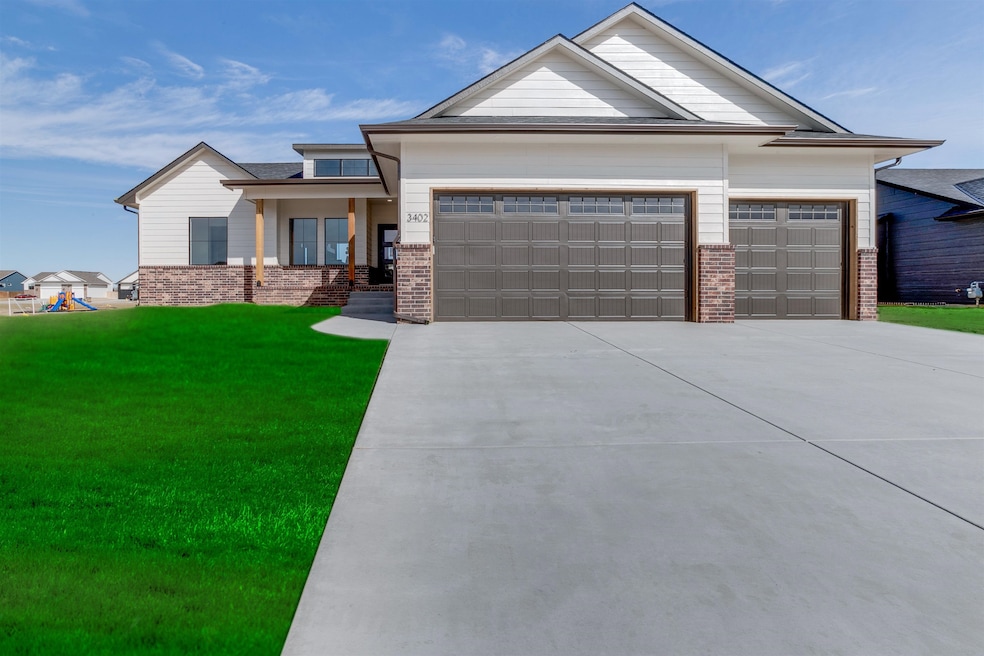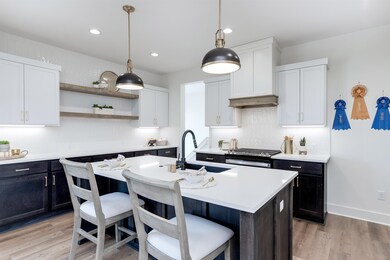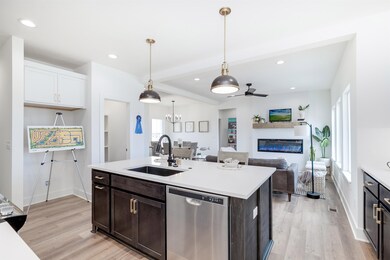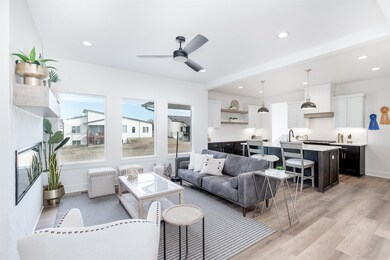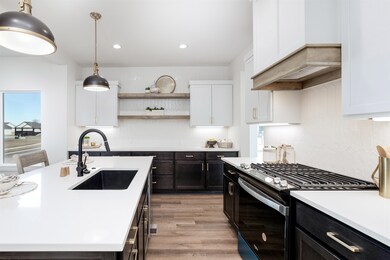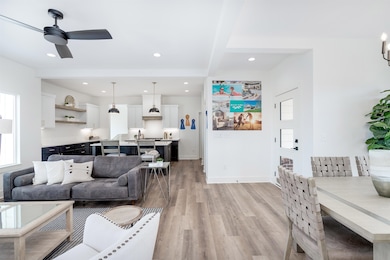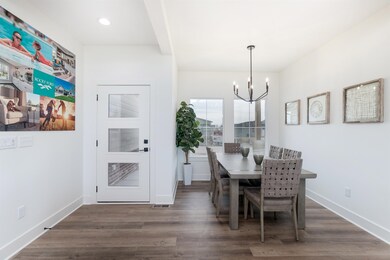
3402 S Dalton St Wichita, KS 67210
Estimated Value: $391,023 - $457,000
Highlights
- Community Lake
- Corner Lot
- Community Pool
- Contemporary Architecture
- Quartz Countertops
- Covered patio or porch
About This Home
As of May 2023Modern, Unique and hard to find floor plan. This home is perfect for entertaining a large family with large kitchen, large dining room and large living room with extra large 13 foot buffet in kitchen. Large windows on covered front porch and back of home! Elegant kitchen with quartz countertops, oversized pantry and custom vent hood over stove. Master bedroom boasts a spa bath with custom tile shower, 2 sink vanities with quartz countertops and the closet is oversized as well. A must see home for anyone who loves to entertain family and friends. All information deemed reliable, but not guaranteed.
Last Agent to Sell the Property
J Russell Real Estate License #00221252 Listed on: 04/14/2023
Home Details
Home Type
- Single Family
Est. Annual Taxes
- $4,940
Year Built
- Built in 2023
Lot Details
- 0.25 Acre Lot
- Corner Lot
- Sprinkler System
HOA Fees
- $45 Monthly HOA Fees
Parking
- 3 Car Attached Garage
Home Design
- Contemporary Architecture
- Ranch Style House
- Frame Construction
- Composition Roof
Interior Spaces
- Wet Bar
- Ceiling Fan
- Decorative Fireplace
- Electric Fireplace
- Family Room Off Kitchen
- Living Room with Fireplace
- Combination Dining and Living Room
- Storm Windows
Kitchen
- Oven or Range
- Electric Cooktop
- Range Hood
- Dishwasher
- Kitchen Island
- Quartz Countertops
- Disposal
Bedrooms and Bathrooms
- 5 Bedrooms
- Split Bedroom Floorplan
- En-Suite Primary Bedroom
- Walk-In Closet
- 3 Full Bathrooms
- Quartz Bathroom Countertops
- Dual Vanity Sinks in Primary Bathroom
- Private Water Closet
- Shower Only
Laundry
- Laundry Room
- Laundry on main level
- 220 Volts In Laundry
Finished Basement
- Walk-Out Basement
- Basement Fills Entire Space Under The House
- Bedroom in Basement
- Finished Basement Bathroom
- Basement Storage
Outdoor Features
- Covered patio or porch
- Rain Gutters
Schools
- Wineteer Elementary School
- Derby North Middle School
- Derby High School
Utilities
- Forced Air Heating and Cooling System
- Heating System Uses Gas
Listing and Financial Details
- Assessor Parcel Number 20173-30012055
Community Details
Overview
- Association fees include gen. upkeep for common ar
- $300 HOA Transfer Fee
- Built by TW Custom Homes
- Community Lake
- Greenbelt
Recreation
- Community Playground
- Community Pool
Ownership History
Purchase Details
Home Financials for this Owner
Home Financials are based on the most recent Mortgage that was taken out on this home.Similar Homes in the area
Home Values in the Area
Average Home Value in this Area
Purchase History
| Date | Buyer | Sale Price | Title Company |
|---|---|---|---|
| Cottner Linwood | -- | Security 1St Title |
Mortgage History
| Date | Status | Borrower | Loan Amount |
|---|---|---|---|
| Open | Cottner Linwood | $436,350 | |
| Previous Owner | Tw Custom Homes Inc | $317,706 |
Property History
| Date | Event | Price | Change | Sq Ft Price |
|---|---|---|---|---|
| 05/26/2023 05/26/23 | Sold | -- | -- | -- |
| 04/22/2023 04/22/23 | Pending | -- | -- | -- |
| 04/14/2023 04/14/23 | For Sale | $434,900 | -- | $155 / Sq Ft |
Tax History Compared to Growth
Tax History
| Year | Tax Paid | Tax Assessment Tax Assessment Total Assessment is a certain percentage of the fair market value that is determined by local assessors to be the total taxable value of land and additions on the property. | Land | Improvement |
|---|---|---|---|---|
| 2023 | $7,852 | $40,239 | $7,383 | $32,856 |
| 2022 | $431 | $1,200 | $1,200 | $0 |
| 2021 | $268 | $21 | $21 | $0 |
| 2020 | $3 | $21 | $21 | $0 |
Agents Affiliated with this Home
-
Michael Crow

Seller's Agent in 2023
Michael Crow
J Russell Real Estate
(316) 618-6591
49 Total Sales
-
Bryce Jones

Buyer's Agent in 2023
Bryce Jones
Berkshire Hathaway PenFed Realty
(316) 641-0878
235 Total Sales
Map
Source: South Central Kansas MLS
MLS Number: 623760
APN: 223-08-0-13-01-030.00
- 9104 E 33rd St S
- 9108 E 33rd St S
- 13 S Dalton St
- 12 S Dalton St
- 11 S Dalton St
- 3347 S Linden Ct
- 3417 S Linden Ct
- 3323 S Linden Ct
- 3315 S Linden Ct
- 3433 S Linden Ct
- 3441 S Linden Ct
- 3434 S Dalton St
- 3512 S Lori St
- 8545 E Bradford St
- 8537 E Bradford St
- 8769 E Bradford St
- 8019 E 34th St
- 8604 E Wassall St
- 17 S Cypress St
- 16 S Cypress St
- 3402 S Dalton St
- 3406 S Dalton St
- 3338 S Capri Ct
- 3403 S Dalton St
- 3334 S Capri Ct
- 3334 S Capri Ct
- 3404 S Capri St
- 3330 S Capri Ct
- 3326 S Capri Ct
- 3409 S Capri St
- 3411 S Dalton St
- 3408 S Capri St
- 3302 S Capri Ct
- 3306 S Capri Ct
- 8534 E 33rd St S
- 3415 S Dalton St
- 3422 S Dalton St
- 3413 S Capri St
- 3412 S Capri St
- 8507 33rd Ct S
