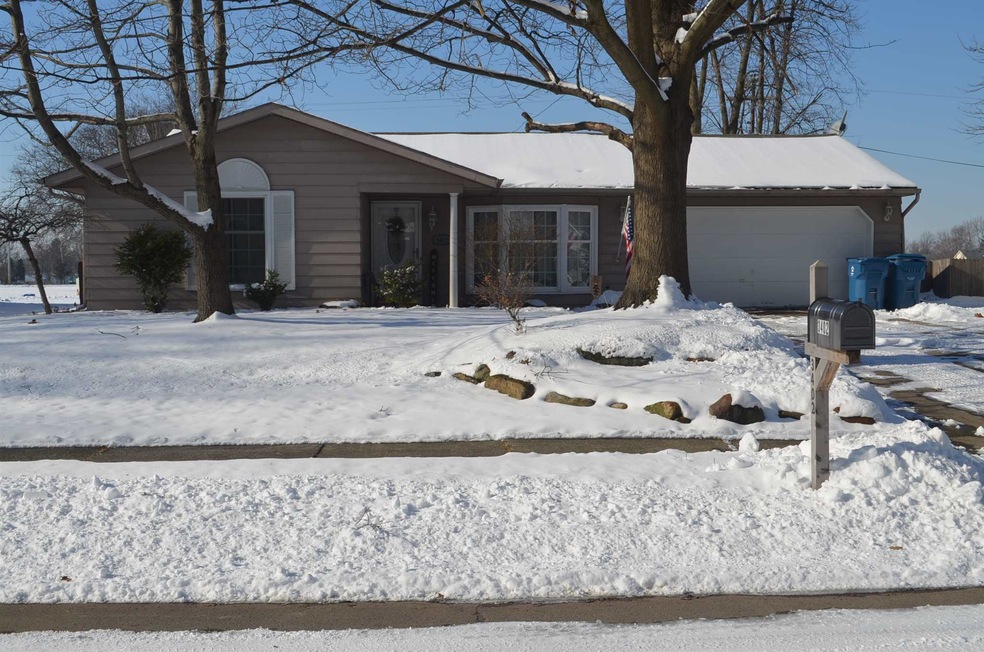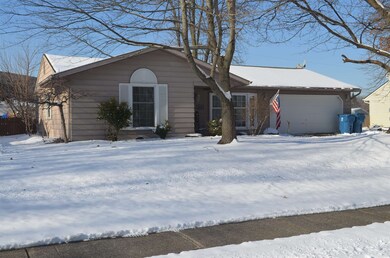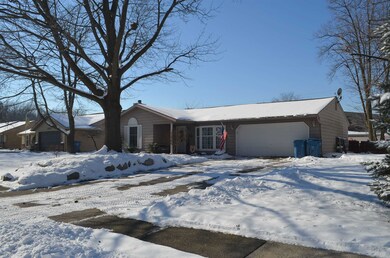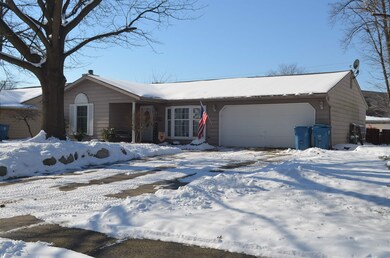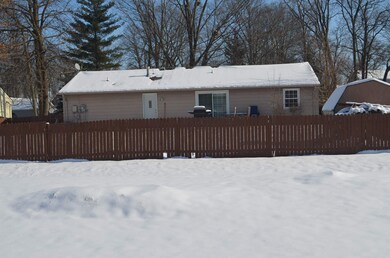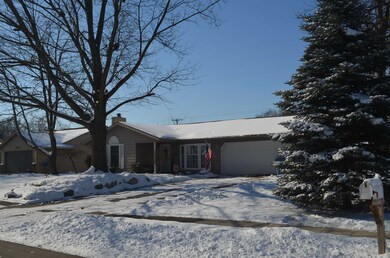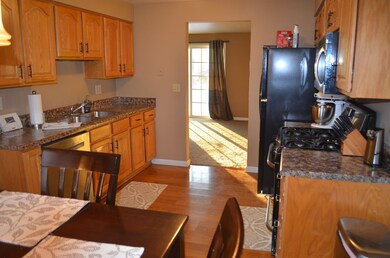
3402 Whitepine Dr New Haven, IN 46774
Highlights
- Ranch Style House
- Covered patio or porch
- Bathtub with Shower
- Great Room
- 2 Car Attached Garage
- Landscaped
About This Home
As of February 2019Great Location close to 469 and 930 in New Haven Woodridge subdivision, 3 BR 1 1/2 BA Ranch with fenced backyard and shed. Nice landscaping, covered front porch, foyer entrance, Great room with patio door to new 12 x 25 patio, 2 car attached garage with pull down stairway to attic with storage, pegboard wall and 5x 6 workshop area. Kitchen has all the appliances staying Gas Range, Built in Microwave, Refrigerator, New dishwasher, plus a nice bay window Breakfast Nook area. The master BR has double closets. Utl room is office garage plus a 1/2 bath and ext. back door area. Replacement Windows. 6 panel doors Dont Miss this one. Security System and Washer and Dryer DO NOT REMAIN with the home. Four Trees in the back corner will be removed.
Co-Listed By
Kim Brown
Schrader RE and Auction/Fort Wayne
Home Details
Home Type
- Single Family
Est. Annual Taxes
- $766
Year Built
- Built in 1978
Lot Details
- 0.28 Acre Lot
- Lot Dimensions are 80x150
- Wood Fence
- Landscaped
- Level Lot
Parking
- 2 Car Attached Garage
- Garage Door Opener
- Driveway
Home Design
- Ranch Style House
- Slab Foundation
- Shingle Roof
Interior Spaces
- 1,189 Sq Ft Home
- Great Room
- Disposal
- Laundry on main level
Flooring
- Carpet
- Laminate
Bedrooms and Bathrooms
- 3 Bedrooms
- Bathtub with Shower
Attic
- Storage In Attic
- Pull Down Stairs to Attic
Utilities
- Forced Air Heating and Cooling System
- Heating System Uses Gas
Additional Features
- Covered patio or porch
- Suburban Location
Listing and Financial Details
- Assessor Parcel Number 02-13-14-279-007.000-041
Ownership History
Purchase Details
Home Financials for this Owner
Home Financials are based on the most recent Mortgage that was taken out on this home.Purchase Details
Home Financials for this Owner
Home Financials are based on the most recent Mortgage that was taken out on this home.Purchase Details
Home Financials for this Owner
Home Financials are based on the most recent Mortgage that was taken out on this home.Purchase Details
Purchase Details
Home Financials for this Owner
Home Financials are based on the most recent Mortgage that was taken out on this home.Map
Similar Homes in the area
Home Values in the Area
Average Home Value in this Area
Purchase History
| Date | Type | Sale Price | Title Company |
|---|---|---|---|
| Warranty Deed | $114,900 | Centurion Land Title Inc | |
| Warranty Deed | -- | None Available | |
| Special Warranty Deed | -- | Servicelink Llc | |
| Deed In Lieu Of Foreclosure | -- | None Available | |
| Warranty Deed | -- | Lawyers Title Ins |
Mortgage History
| Date | Status | Loan Amount | Loan Type |
|---|---|---|---|
| Open | $112,818 | FHA | |
| Previous Owner | $98,700 | Purchase Money Mortgage | |
| Previous Owner | $76,000 | Fannie Mae Freddie Mac | |
| Previous Owner | $19,000 | Credit Line Revolving |
Property History
| Date | Event | Price | Change | Sq Ft Price |
|---|---|---|---|---|
| 02/22/2019 02/22/19 | Sold | $114,900 | 0.0% | $97 / Sq Ft |
| 01/15/2019 01/15/19 | Pending | -- | -- | -- |
| 01/15/2019 01/15/19 | For Sale | $114,900 | +10.6% | $97 / Sq Ft |
| 09/23/2016 09/23/16 | Sold | $103,900 | -1.0% | $87 / Sq Ft |
| 08/07/2016 08/07/16 | Pending | -- | -- | -- |
| 08/04/2016 08/04/16 | For Sale | $104,900 | +50.2% | $88 / Sq Ft |
| 04/28/2016 04/28/16 | Sold | $69,825 | -22.4% | $59 / Sq Ft |
| 01/19/2016 01/19/16 | Pending | -- | -- | -- |
| 11/04/2015 11/04/15 | For Sale | $90,000 | -- | $76 / Sq Ft |
Tax History
| Year | Tax Paid | Tax Assessment Tax Assessment Total Assessment is a certain percentage of the fair market value that is determined by local assessors to be the total taxable value of land and additions on the property. | Land | Improvement |
|---|---|---|---|---|
| 2024 | $1,506 | $160,400 | $21,600 | $138,800 |
| 2022 | $1,511 | $151,100 | $21,600 | $129,500 |
| 2021 | $1,237 | $125,000 | $21,600 | $103,400 |
| 2020 | $1,058 | $115,600 | $21,600 | $94,000 |
| 2019 | $933 | $105,000 | $21,600 | $83,400 |
| 2018 | $863 | $98,700 | $21,600 | $77,100 |
| 2017 | $853 | $96,300 | $21,600 | $74,700 |
| 2016 | $795 | $93,300 | $21,600 | $71,700 |
| 2014 | $656 | $87,400 | $21,600 | $65,800 |
| 2013 | $696 | $89,300 | $21,600 | $67,700 |
Source: Indiana Regional MLS
MLS Number: 201901693
APN: 02-13-14-279-007.000-041
- 9324 Arrow Pass
- 8973 Nautical Way
- 3053 Navajo Crossing
- 4173 Shoreline Blvd
- 1406 Asbury Dr
- 1513 Sherbrook Dr
- 9424 Vista Park Dr
- 4524 Timber Creek Pkwy
- 4528 Timber Creek Pkwy
- 311 Cottonwood Dr
- 3607 Canal Square Dr Unit 2
- 995 Hartzell Rd
- 4514 Greenridge Way
- 1513 Green Rd
- 3586 Canal Square Dr
- 3584 Canal Square Dr
- 3577 Canal Square Dr
- 3575 Canal Square Dr
- 4626 Pinestone Dr
- 4405 Duncastle Cove
