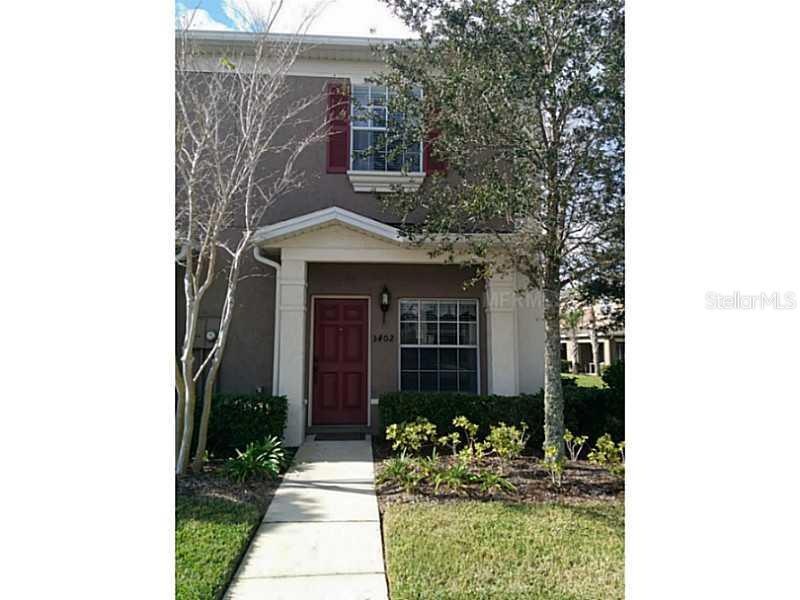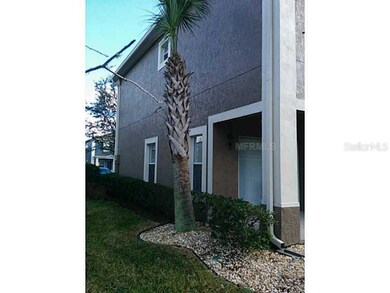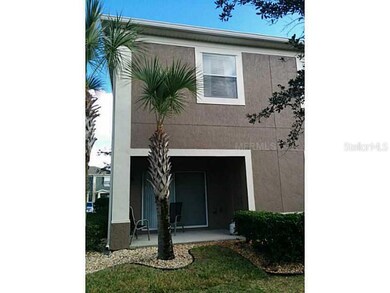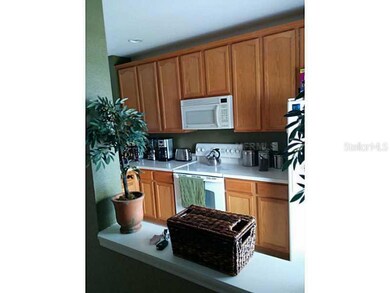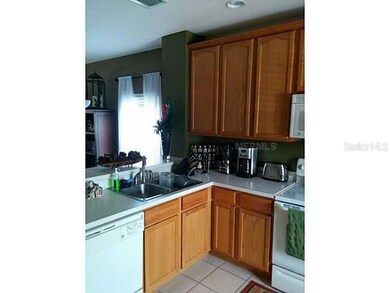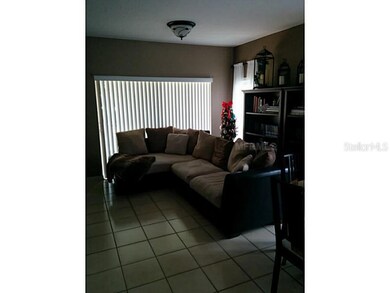
3402 Wilshire Way Rd Unit 183 Orlando, FL 32829
Cypress Springs NeighborhoodEstimated Value: $259,623 - $280,000
2
Beds
2.5
Baths
1,071
Sq Ft
$254/Sq Ft
Est. Value
Highlights
- Fitness Center
- Gated Community
- End Unit
- University High School Rated A-
- Deck
- Community Pool
About This Home
As of April 2014Nicely updated townhouse in Victoria Pines. Ceramic tile floors on 1st floor and upgraded plush carpet upstairs. Two master suites located upstairs.
Townhouse Details
Home Type
- Townhome
Est. Annual Taxes
- $491
Year Built
- Built in 2005
Lot Details
- 460 Sq Ft Lot
- End Unit
HOA Fees
Home Design
- 1,071 Sq Ft Home
- Bi-Level Home
- Slab Foundation
- Shingle Roof
- Block Exterior
- Stucco
Kitchen
- Oven
- Microwave
- Dishwasher
- Disposal
Flooring
- Carpet
- Ceramic Tile
Bedrooms and Bathrooms
- 2 Bedrooms
- Walk-In Closet
Laundry
- Laundry in unit
Outdoor Features
- Balcony
- Deck
- Patio
- Exterior Lighting
- Rain Gutters
- Porch
Utilities
- Central Air
- Heating Available
- Electric Water Heater
Listing and Financial Details
- Visit Down Payment Resource Website
- Tax Lot 183
- Assessor Parcel Number 08-23-31-2063-00-183
Community Details
Overview
- Association fees include pool, ground maintenance
- Victoria Pines Condo Phs 7 8 9 And 10 Subdivision
Recreation
- Fitness Center
- Community Pool
Pet Policy
- Pets Allowed
Security
- Card or Code Access
- Gated Community
Ownership History
Date
Name
Owned For
Owner Type
Purchase Details
Listed on
Jan 28, 2014
Closed on
Apr 14, 2014
Sold by
Wentz Donald and Wentz Natalie
Bought by
Ventin Neshmayda
Seller's Agent
Craig Swetnam
ADVANCE REALTY & MANAGEMENT LLC
List Price
$113,200
Sold Price
$110,000
Premium/Discount to List
-$3,200
-2.83%
Total Days on Market
30
Current Estimated Value
Home Financials for this Owner
Home Financials are based on the most recent Mortgage that was taken out on this home.
Estimated Appreciation
$162,406
Avg. Annual Appreciation
8.46%
Original Mortgage
$88,000
Outstanding Balance
$68,084
Interest Rate
4.43%
Mortgage Type
New Conventional
Estimated Equity
$204,322
Purchase Details
Closed on
Jul 30, 2008
Sold by
Ewing Scott Thomas
Bought by
Wentz Donald
Home Financials for this Owner
Home Financials are based on the most recent Mortgage that was taken out on this home.
Original Mortgage
$103,500
Interest Rate
6.31%
Mortgage Type
Purchase Money Mortgage
Purchase Details
Closed on
Mar 28, 2006
Sold by
Eh Transeastern Llc
Bought by
Ewing Scott Thomas
Home Financials for this Owner
Home Financials are based on the most recent Mortgage that was taken out on this home.
Original Mortgage
$178,858
Interest Rate
6%
Mortgage Type
Fannie Mae Freddie Mac
Similar Homes in Orlando, FL
Create a Home Valuation Report for This Property
The Home Valuation Report is an in-depth analysis detailing your home's value as well as a comparison with similar homes in the area
Home Values in the Area
Average Home Value in this Area
Purchase History
| Date | Buyer | Sale Price | Title Company |
|---|---|---|---|
| Ventin Neshmayda | $110,000 | Title Professionals Of South | |
| Wentz Donald | $115,000 | Grace Title Incorporated | |
| Ewing Scott Thomas | $178,900 | Universal Land Title Inc |
Source: Public Records
Mortgage History
| Date | Status | Borrower | Loan Amount |
|---|---|---|---|
| Open | Ventin Neshmayda | $88,000 | |
| Previous Owner | Wentz Donald | $103,574 | |
| Previous Owner | Wentz Donald | $103,500 | |
| Previous Owner | Ewing Scott Thomas | $178,858 |
Source: Public Records
Property History
| Date | Event | Price | Change | Sq Ft Price |
|---|---|---|---|---|
| 07/14/2014 07/14/14 | Off Market | $110,000 | -- | -- |
| 04/14/2014 04/14/14 | Sold | $110,000 | -2.8% | $103 / Sq Ft |
| 02/27/2014 02/27/14 | Pending | -- | -- | -- |
| 01/27/2014 01/27/14 | For Sale | $113,200 | -- | $106 / Sq Ft |
Source: Stellar MLS
Tax History Compared to Growth
Tax History
| Year | Tax Paid | Tax Assessment Tax Assessment Total Assessment is a certain percentage of the fair market value that is determined by local assessors to be the total taxable value of land and additions on the property. | Land | Improvement |
|---|---|---|---|---|
| 2025 | $3,240 | $199,517 | -- | -- |
| 2024 | $2,865 | $199,517 | -- | -- |
| 2023 | $2,865 | $198,100 | $39,620 | $158,480 |
| 2022 | $2,425 | $149,900 | $29,980 | $119,920 |
| 2021 | $2,305 | $139,200 | $27,840 | $111,360 |
| 2020 | $2,066 | $128,500 | $25,700 | $102,800 |
| 2019 | $2,164 | $128,500 | $25,700 | $102,800 |
| 2018 | $1,980 | $114,600 | $22,920 | $91,680 |
| 2017 | $1,839 | $105,000 | $21,000 | $84,000 |
| 2016 | $997 | $95,900 | $19,180 | $76,720 |
| 2015 | $1,013 | $91,000 | $18,200 | $72,800 |
| 2014 | $506 | $79,700 | $15,940 | $63,760 |
Source: Public Records
Agents Affiliated with this Home
-
Craig Swetnam
C
Seller's Agent in 2014
Craig Swetnam
ADVANCE REALTY & MANAGEMENT LLC
(407) 901-3636
18 Total Sales
Map
Source: Stellar MLS
MLS Number: O5206362
APN: 08-2331-2063-00-183
Nearby Homes
- 3426 Wilshire Way Rd Unit 189
- 10420 Kiplinger Ln Unit 238
- 3514 Victoria Pines Dr Unit 148
- 3549 Wilshire Way Rd Unit 56
- 3563 Victoria Pines Dr Unit 279
- 3664 Wilshire Way Rd Unit 261
- 3660 Wilshire Way Rd Unit 260
- 3506 Creswick Cir
- 3620 Benson Park Blvd
- 3224 Holland Dr
- 3156 Natoma Way
- 3812 Creswick Cir
- 3127 Natoma Way
- 3121 Natoma Way
- 3024 Natoma Way
- 4642 Waterside Pointe Cir
- 3121 Bellingham Dr
- 3103 Bellingham Dr
- 10743 Fairhaven Way
- 3222 Reserve Ct
- 3402 Wilshire Way Rd Unit 183
- 3414 Wilshire Way Rd Unit 186
- 3430 Wilshire Way Rd
- 3422 Wilshire Way Rd Unit 188
- 3410 Wilshire Way Rd Unit 185
- 3406 Wilshire Way Rd
- 3430 Wilshire Way Rd Unit 190
- 3418 Wilshire Way Rd Unit 187
- 3324 Wilshire Way Rd Unit 181
- 3320 Wilshire Way Rd Unit 180
- 3320 Wilshire Way Rd Unit 3320
- 3316 Wilshire Way Rd Unit 179
- 3328 Wilshire Way Rd Unit 182
- 3411 Victoria Pines Dr
- 3411 Victoria Pines Dr Unit 233
- 3419 Victoria Pines Dr
- 3419 Victoria Pines Dr Unit 231
- 3415 Victoria Pines Dr Unit 232
- 3427 Victoria Pines Dr Unit 229
- 3423 Victoria Pines Dr
