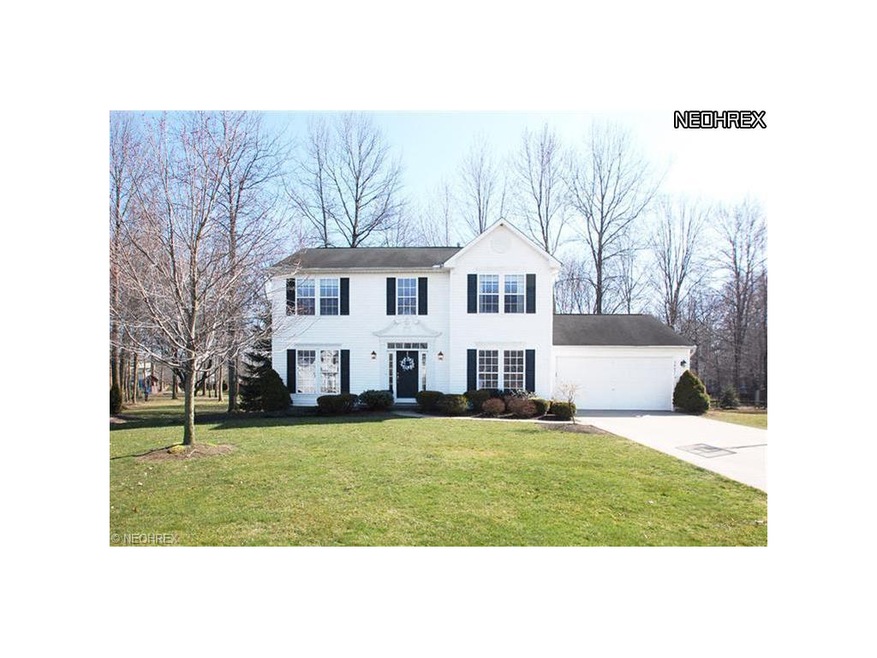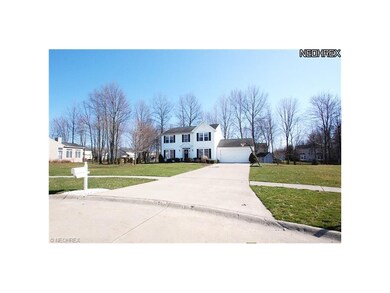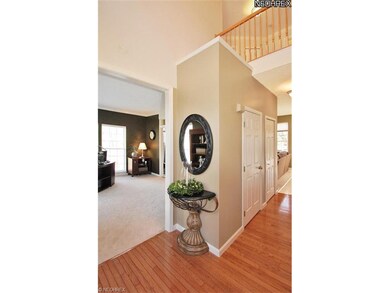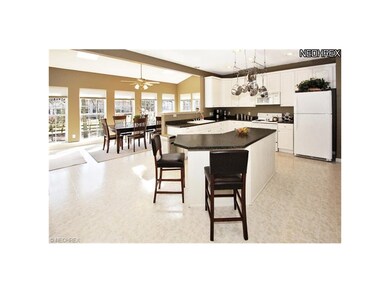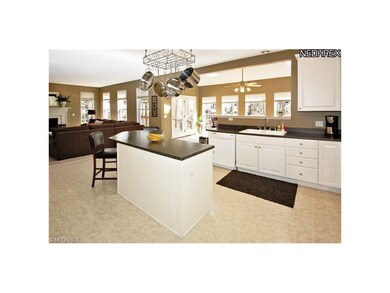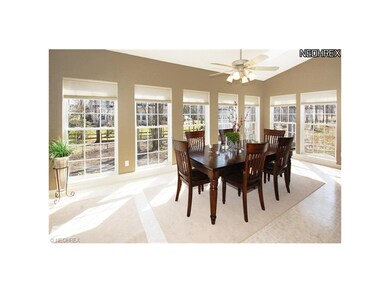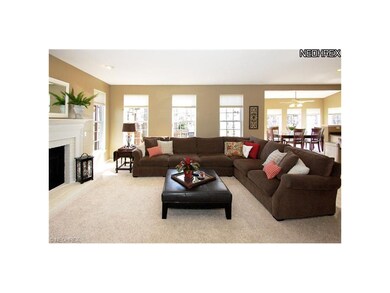
Highlights
- View of Trees or Woods
- Colonial Architecture
- 1 Fireplace
- Avon East Elementary School Rated A-
- Wooded Lot
- 2 Car Attached Garage
About This Home
As of May 2013You will feel like you are home the MINUTE you pull into this beautiful cul de sac w/large yards, wonderful tall trees, & stately Colonials. Located in one of Avon's most sought-after neighborhoods off Schwartz Rd a few short minutes from Schwartz Park, Crocker Park, Avon Commons, but nestled into wonderful private neighborhood w/newer homes but yet Mature large trees! METICULOUSLY cared-for home w/open flr plan, high ceilings, LOADS of windows and natural light. 2-story foyer w/hardwoods. Office/den, sunroom/morning room and very large kitchen w/extended gourmet island and large pantry! Use of space in this home is ideal! Spacious Master suite w/vaulted ceilings, walk-in closet, master glamour bath w/double sinks, shower & soaking tub w/new gorgeous ceramic tile floors. .62 acre pie-shaped lot w/lots of space between homes, and a great wooded backyard. Huge deck w/pergola! Large shed! Great home for flow of everyday life & excellent space for entertaining. BEAUTIFUL Location.
Last Agent to Sell the Property
Howard Hanna License #2006005931 Listed on: 04/08/2013

Home Details
Home Type
- Single Family
Est. Annual Taxes
- $4,685
Year Built
- Built in 1995
Lot Details
- 0.62 Acre Lot
- Lot Dimensions are 130x208
- North Facing Home
- Wooded Lot
HOA Fees
- $8 Monthly HOA Fees
Parking
- 2 Car Attached Garage
Home Design
- Colonial Architecture
- Asphalt Roof
- Vinyl Construction Material
Interior Spaces
- 2,278 Sq Ft Home
- 2-Story Property
- 1 Fireplace
- Views of Woods
Kitchen
- <<builtInOvenToken>>
- Range<<rangeHoodToken>>
- <<microwave>>
- Dishwasher
Bedrooms and Bathrooms
- 3 Bedrooms
Basement
- Basement Fills Entire Space Under The House
- Sump Pump
Home Security
- Carbon Monoxide Detectors
- Fire and Smoke Detector
Utilities
- Forced Air Heating and Cooling System
- Heating System Uses Gas
Listing and Financial Details
- Assessor Parcel Number 04-00-023-105-182
Community Details
Overview
- Woodmore Estates Community
Recreation
- Community Playground
Ownership History
Purchase Details
Home Financials for this Owner
Home Financials are based on the most recent Mortgage that was taken out on this home.Purchase Details
Home Financials for this Owner
Home Financials are based on the most recent Mortgage that was taken out on this home.Purchase Details
Home Financials for this Owner
Home Financials are based on the most recent Mortgage that was taken out on this home.Purchase Details
Purchase Details
Purchase Details
Similar Homes in the area
Home Values in the Area
Average Home Value in this Area
Purchase History
| Date | Type | Sale Price | Title Company |
|---|---|---|---|
| Warranty Deed | $270,000 | None Available | |
| Warranty Deed | $250,000 | Attorney | |
| Warranty Deed | $256,000 | First American | |
| Warranty Deed | $256,000 | First American | |
| Corporate Deed | $226,300 | Nvr Title Agency Llc | |
| Warranty Deed | $47,700 | Midland Title |
Mortgage History
| Date | Status | Loan Amount | Loan Type |
|---|---|---|---|
| Open | $195,000 | New Conventional | |
| Closed | $30,000 | Credit Line Revolving | |
| Closed | $227,400 | Future Advance Clause Open End Mortgage | |
| Previous Owner | $223,000 | New Conventional | |
| Previous Owner | $200,000 | Purchase Money Mortgage | |
| Previous Owner | $204,800 | Fannie Mae Freddie Mac | |
| Closed | $25,600 | No Value Available |
Property History
| Date | Event | Price | Change | Sq Ft Price |
|---|---|---|---|---|
| 06/30/2025 06/30/25 | Pending | -- | -- | -- |
| 06/27/2025 06/27/25 | For Sale | $489,900 | +81.4% | $170 / Sq Ft |
| 05/17/2013 05/17/13 | Sold | $270,000 | 0.0% | $119 / Sq Ft |
| 04/10/2013 04/10/13 | Pending | -- | -- | -- |
| 04/08/2013 04/08/13 | For Sale | $269,900 | -- | $118 / Sq Ft |
Tax History Compared to Growth
Tax History
| Year | Tax Paid | Tax Assessment Tax Assessment Total Assessment is a certain percentage of the fair market value that is determined by local assessors to be the total taxable value of land and additions on the property. | Land | Improvement |
|---|---|---|---|---|
| 2024 | $5,875 | $119,518 | $33,250 | $86,268 |
| 2023 | $5,737 | $103,709 | $29,663 | $74,046 |
| 2022 | $5,683 | $103,709 | $29,663 | $74,046 |
| 2021 | $5,695 | $103,709 | $29,663 | $74,046 |
| 2020 | $5,370 | $91,780 | $26,250 | $65,530 |
| 2019 | $5,260 | $91,780 | $26,250 | $65,530 |
| 2018 | $4,873 | $91,780 | $26,250 | $65,530 |
| 2017 | $4,917 | $86,260 | $23,300 | $62,960 |
| 2016 | $4,974 | $86,260 | $23,300 | $62,960 |
| 2015 | $5,023 | $86,260 | $23,300 | $62,960 |
| 2014 | $4,377 | $75,800 | $20,480 | $55,320 |
| 2013 | $4,401 | $75,800 | $20,480 | $55,320 |
Agents Affiliated with this Home
-
Kristen Eiermann

Seller's Agent in 2025
Kristen Eiermann
Howard Hanna
(440) 935-0993
47 in this area
257 Total Sales
-
Ed Huck

Buyer's Agent in 2013
Ed Huck
Keller Williams Citywide
(216) 470-0802
63 in this area
1,391 Total Sales
Map
Source: MLS Now
MLS Number: 3396848
APN: 04-00-023-105-182
- 2852 Jaycox Rd
- 3181 Jaycox Rd
- 35146 Saddle Creek
- 2735 Elizabeth St
- 3309 Sandy Ln
- 3316 Sandy Ln
- 2813 Shakespeare Ln
- 2811 Shakespeare Ln
- 2755 Shakespeare Ln
- 2394 Pendleton Ct
- 2379 Manchester Ln
- 2593 Shakespeare Ln
- 3195 Napa Blvd
- 2594 Shakespeare Ln Unit 21
- 2250 Jaycox Rd
- 33897 Maple Ridge Blvd
- 2152 Vivian Way
- 2461 Seton Dr
- 0 Detroit Rd Unit 5098540
- 0 Detroit Rd Unit 5090789
