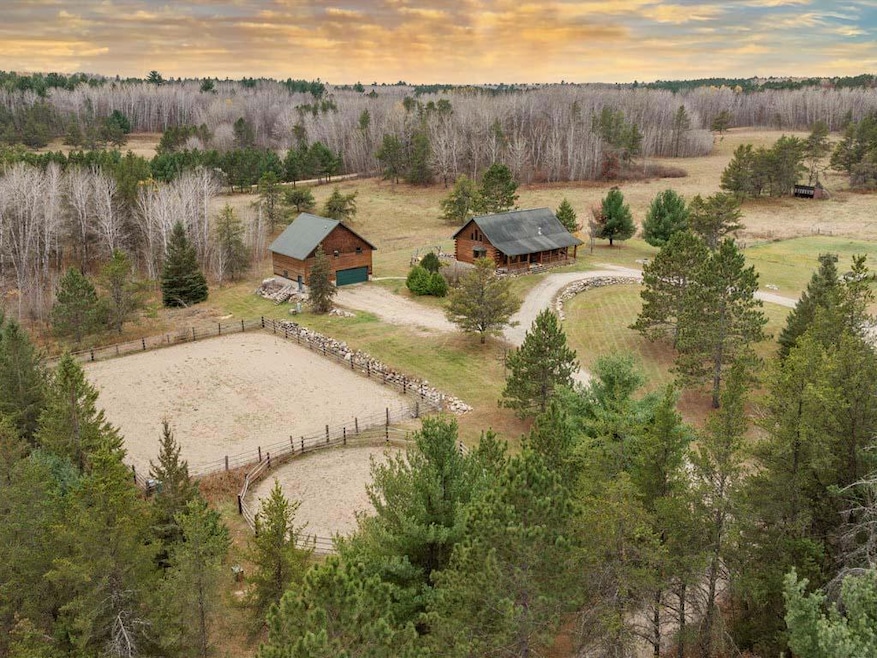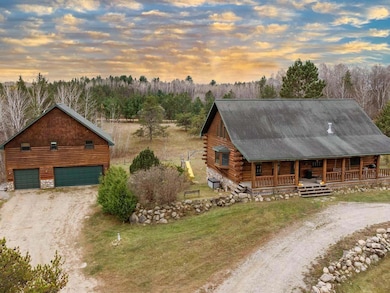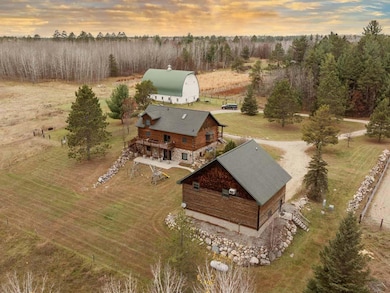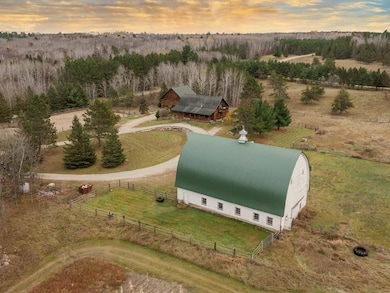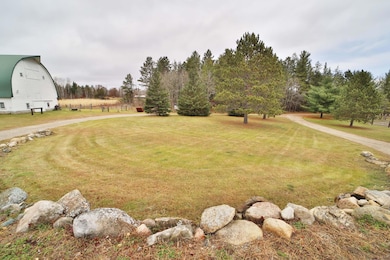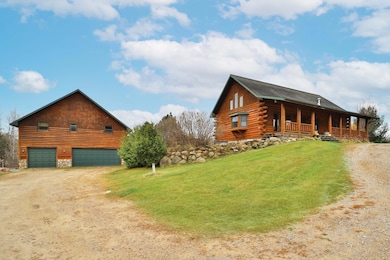3403 68th Ave NW Akeley, MN 56433
Estimated payment $3,266/month
Highlights
- Deck
- No HOA
- The kitchen features windows
- Vaulted Ceiling
- Covered Patio or Porch
- 3 Car Detached Garage
About This Home
This well-built log home sits on over 10 beautiful acres bordering hundreds of acres of public land ideal for trail riding and hunting. A covered porch welcomes you into the open floor plan featuring vaulted ceilings, a kitchen with custom maple cabinets, stainless steel appliances, granite countertops, and a maple butcher block island. The cozy living room offers a gas fireplace, office nook, and ample storage. The main-level primary bedroom includes a walk-through bath with a jetted tub and tile shower, while log stairs lead to a loft bedroom with a private deck overlooking the pasture and barn. The lower level includes a bedroom, full bath, living area with epoxy floors, laundry, utility room, and private library. The detached garage is split into a heated two-stall section and a single-stall area with stairs to a two-bedroom plus loft apartment. Perfect for a hobby farm, the property includes 10 oak stalls, a tack room, blacksmith shop, hay storage, and a newer steel roof. The land is partially fenced with separate sections, its own well for two self-watering stations, an arena, training area, open pasture, wooded riding trails, and direct access to hundreds of acres of public land for recreation or hunting. The property is conveniently located just 10 minutes from Hackensack and near the Crystal Lake public access—one of central Minnesota’s clearest lakes with excellent swimming. Bring your outdoor toys, horses and farm animals and make this awesome property home!
Home Details
Home Type
- Single Family
Est. Annual Taxes
- $1,924
Year Built
- Built in 2002
Lot Details
- Lot Dimensions are 330x1320
- Partially Fenced Property
- Few Trees
Parking
- 3 Car Detached Garage
- Heated Garage
- Garage Door Opener
Home Design
- Frame Construction
- Log Siding
Interior Spaces
- 1.5-Story Property
- Vaulted Ceiling
- Gas Fireplace
- Living Room with Fireplace
- Dining Room
Kitchen
- Range
- Microwave
- Dishwasher
- The kitchen features windows
Bedrooms and Bathrooms
- 3 Bedrooms
- 2 Full Bathrooms
Laundry
- Laundry Room
- Dryer
- Washer
Finished Basement
- Walk-Out Basement
- Basement Fills Entire Space Under The House
- Laundry in Basement
- Basement Window Egress
Outdoor Features
- Deck
- Covered Patio or Porch
Horse Facilities and Amenities
- Zoned For Horses
Utilities
- Forced Air Heating and Cooling System
- Dual Heating Fuel
- 200+ Amp Service
- Propane
- Private Water Source
- Well
- Drilled Well
- 4 Inch Submersible Water Pump
- Septic System
Community Details
- No Home Owners Association
Listing and Financial Details
- Assessor Parcel Number 160194102
Map
Tax History
| Year | Tax Paid | Tax Assessment Tax Assessment Total Assessment is a certain percentage of the fair market value that is determined by local assessors to be the total taxable value of land and additions on the property. | Land | Improvement |
|---|---|---|---|---|
| 2024 | $1,990 | $491,400 | $72,100 | $419,300 |
| 2023 | $2,008 | $491,200 | $67,900 | $423,300 |
| 2022 | $1,840 | $491,200 | $67,900 | $423,300 |
| 2021 | $1,834 | $336,400 | $47,100 | $289,300 |
| 2020 | $1,788 | $321,400 | $47,100 | $274,300 |
| 2019 | $1,720 | $291,800 | $42,900 | $248,900 |
| 2018 | $1,530 | $260,500 | $40,800 | $219,700 |
| 2017 | $1,558 | $260,500 | $40,800 | $219,700 |
| 2016 | $1,208 | $0 | $0 | $0 |
| 2015 | $1,208 | $225,300 | $48,000 | $177,300 |
| 2014 | $1,104 | $0 | $0 | $0 |
Property History
| Date | Event | Price | List to Sale | Price per Sq Ft |
|---|---|---|---|---|
| 01/21/2026 01/21/26 | For Sale | $599,900 | 0.0% | $214 / Sq Ft |
| 12/03/2025 12/03/25 | Off Market | $599,900 | -- | -- |
| 11/14/2025 11/14/25 | For Sale | $599,900 | -- | $214 / Sq Ft |
Purchase History
| Date | Type | Sale Price | Title Company |
|---|---|---|---|
| Quit Claim Deed | -- | None Available | |
| Interfamily Deed Transfer | -- | None Available |
Mortgage History
| Date | Status | Loan Amount | Loan Type |
|---|---|---|---|
| Previous Owner | $240,000 | New Conventional |
Source: NorthstarMLS
MLS Number: 6808960
APN: 16-019-4102
- TBD Lower Ten Mile Lake Rd NW
- TBD County Road 12
- 4055 Forseman Point Dr NW
- 4059 Hiram Township 9
- 28688 190th St
- 18727 State 64
- 5159 Rocky Ridge Rd NW
- TBD NW Miller Bay Ln
- 5309 Howard Lake Rd NW
- 5568 50th St NW
- 209 Lakeshore Dr W
- 209 Park Ave W
- 136 1st St N
- 230 Whipple Ave E
- 3106 State 371 NW
- 5 County Highway 49
- 23 2nd St SE
- 200 Staff St SE
- 12031 State 64 St W
- 35 Graceson Ave S
