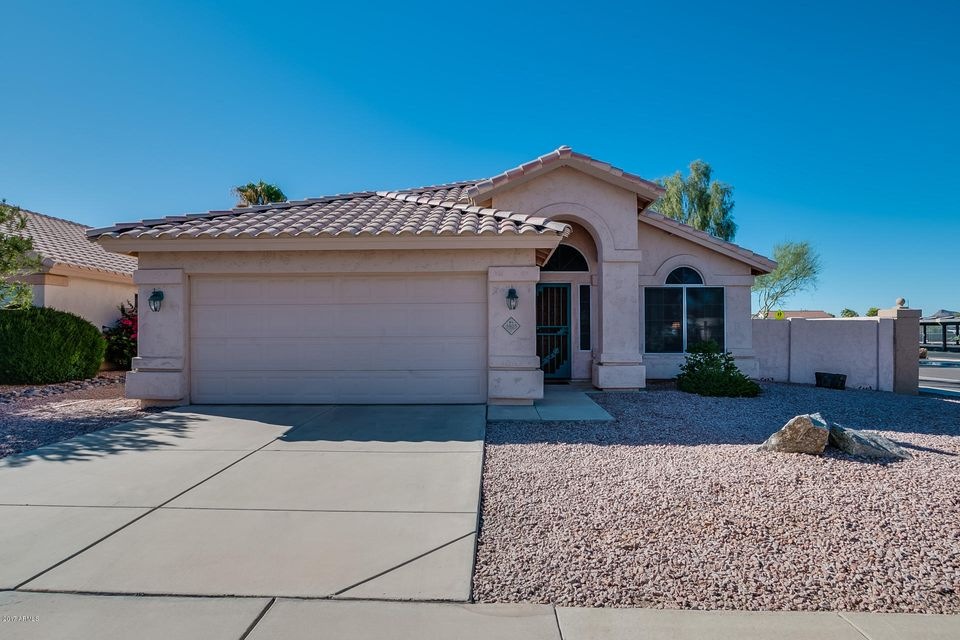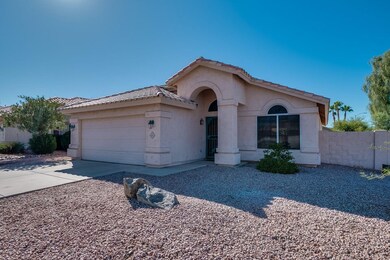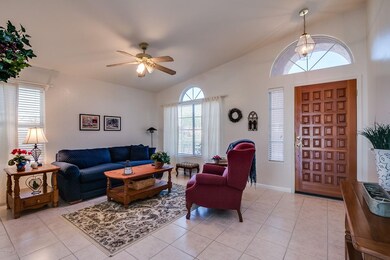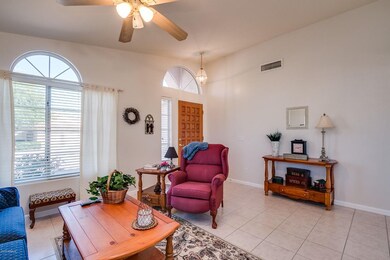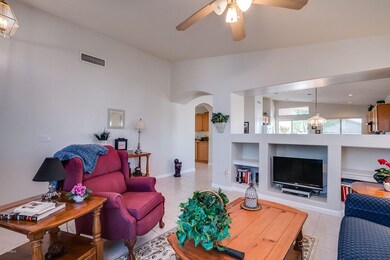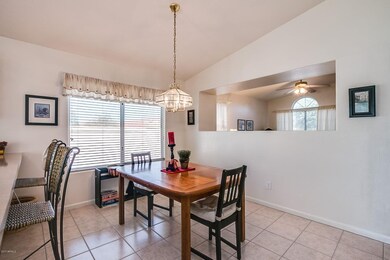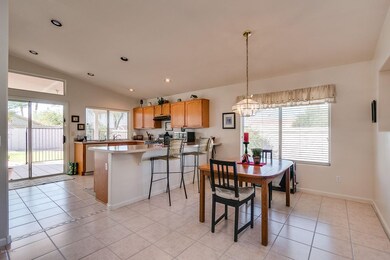
3403 E Kristal Way Phoenix, AZ 85050
Paradise Valley NeighborhoodHighlights
- Play Pool
- Vaulted Ceiling
- 2 Car Direct Access Garage
- Quail Run Elementary School Rated A
- Corner Lot
- Eat-In Kitchen
About This Home
As of May 2025Welcome to your new home in Paradise Valley! This open concept floor plan home sits on a premium corner lot and boasts vaulted ceilings, large picturesque windows, and a manicured backyard. The roof was partially redone in 2017, new pool filter and pump were installed in 2016, AC was replaced in 2013, newer interior paint & accent walls, & a new hot water heater was installed in 2012. Throughout home you will find an abundance of cabinet and storage space, built in shelving, & lots of natural light with the transom window details. Kitchen features oak cabinetry, breakfast bar, and views of the manicured backyard. Great layout for entertaining! Large master bedroom features vaulted ceilings & sitting area. Conveniently located near Quail Run Elementary, Paradise Valley Golf Course, & Park!
Last Agent to Sell the Property
Keller Williams Realty Phoenix License #BR526378000 Listed on: 10/04/2017

Last Buyer's Agent
Berkshire Hathaway HomeServices Arizona Properties License #SA634398000

Home Details
Home Type
- Single Family
Est. Annual Taxes
- $1,844
Year Built
- Built in 1995
Lot Details
- 6,458 Sq Ft Lot
- Desert faces the front and back of the property
- Block Wall Fence
- Corner Lot
- Front and Back Yard Sprinklers
- Sprinklers on Timer
- Grass Covered Lot
HOA Fees
- $25 Monthly HOA Fees
Parking
- 2 Car Direct Access Garage
- Garage Door Opener
Home Design
- Wood Frame Construction
- Tile Roof
- Stucco
Interior Spaces
- 1,409 Sq Ft Home
- 1-Story Property
- Vaulted Ceiling
- Ceiling Fan
- Double Pane Windows
- ENERGY STAR Qualified Windows with Low Emissivity
- Vinyl Clad Windows
- Solar Screens
Kitchen
- Eat-In Kitchen
- Breakfast Bar
Flooring
- Carpet
- Tile
Bedrooms and Bathrooms
- 3 Bedrooms
- 2 Bathrooms
- Dual Vanity Sinks in Primary Bathroom
Accessible Home Design
- Accessible Hallway
- No Interior Steps
Pool
- Play Pool
- Fence Around Pool
Schools
- Quail Run Elementary School
- Vista Verde Middle School
- Paradise Valley High School
Utilities
- Refrigerated Cooling System
- Zoned Heating
- Heating System Uses Natural Gas
- High Speed Internet
- Cable TV Available
Listing and Financial Details
- Home warranty included in the sale of the property
- Tax Lot 120
- Assessor Parcel Number 213-15-537
Community Details
Overview
- Association fees include ground maintenance
- City Property Association, Phone Number (602) 437-4777
- Built by Centex
- North Colony Ii Subdivision, Casita Floorplan
Recreation
- Community Playground
- Bike Trail
Ownership History
Purchase Details
Home Financials for this Owner
Home Financials are based on the most recent Mortgage that was taken out on this home.Purchase Details
Home Financials for this Owner
Home Financials are based on the most recent Mortgage that was taken out on this home.Purchase Details
Home Financials for this Owner
Home Financials are based on the most recent Mortgage that was taken out on this home.Purchase Details
Home Financials for this Owner
Home Financials are based on the most recent Mortgage that was taken out on this home.Purchase Details
Purchase Details
Home Financials for this Owner
Home Financials are based on the most recent Mortgage that was taken out on this home.Similar Homes in Phoenix, AZ
Home Values in the Area
Average Home Value in this Area
Purchase History
| Date | Type | Sale Price | Title Company |
|---|---|---|---|
| Warranty Deed | $490,000 | American Title Service Agency | |
| Warranty Deed | $350,000 | First American Title Ins Co | |
| Warranty Deed | $255,000 | First American Title Insuran | |
| Warranty Deed | $179,000 | North American Title Co | |
| Quit Claim Deed | -- | -- | |
| Corporate Deed | $133,922 | Lawyers Title Of Arizona Inc |
Mortgage History
| Date | Status | Loan Amount | Loan Type |
|---|---|---|---|
| Open | $441,000 | New Conventional | |
| Previous Owner | $280,000 | New Conventional | |
| Previous Owner | $246,250 | New Conventional | |
| Previous Owner | $250,381 | FHA | |
| Previous Owner | $204,600 | Stand Alone Refi Refinance Of Original Loan | |
| Previous Owner | $34,202 | Unknown | |
| Previous Owner | $155,000 | Fannie Mae Freddie Mac | |
| Previous Owner | $159,000 | New Conventional | |
| Previous Owner | $119,100 | New Conventional |
Property History
| Date | Event | Price | Change | Sq Ft Price |
|---|---|---|---|---|
| 05/15/2025 05/15/25 | Sold | $490,000 | -2.0% | $348 / Sq Ft |
| 03/21/2025 03/21/25 | Price Changed | $500,000 | -2.4% | $355 / Sq Ft |
| 02/12/2025 02/12/25 | For Sale | $512,500 | +46.4% | $364 / Sq Ft |
| 10/08/2020 10/08/20 | Sold | $350,000 | 0.0% | $248 / Sq Ft |
| 08/29/2020 08/29/20 | Price Changed | $350,000 | +1.5% | $248 / Sq Ft |
| 08/28/2020 08/28/20 | Pending | -- | -- | -- |
| 08/24/2020 08/24/20 | For Sale | $344,900 | +35.3% | $245 / Sq Ft |
| 12/06/2017 12/06/17 | Sold | $255,000 | -1.9% | $181 / Sq Ft |
| 10/26/2017 10/26/17 | For Sale | $260,000 | 0.0% | $185 / Sq Ft |
| 10/20/2017 10/20/17 | Pending | -- | -- | -- |
| 10/16/2017 10/16/17 | For Sale | $260,000 | 0.0% | $185 / Sq Ft |
| 10/08/2017 10/08/17 | Pending | -- | -- | -- |
| 10/04/2017 10/04/17 | For Sale | $260,000 | -- | $185 / Sq Ft |
Tax History Compared to Growth
Tax History
| Year | Tax Paid | Tax Assessment Tax Assessment Total Assessment is a certain percentage of the fair market value that is determined by local assessors to be the total taxable value of land and additions on the property. | Land | Improvement |
|---|---|---|---|---|
| 2025 | $2,098 | $24,872 | -- | -- |
| 2024 | $2,051 | $23,687 | -- | -- |
| 2023 | $2,051 | $36,680 | $7,330 | $29,350 |
| 2022 | $2,031 | $28,260 | $5,650 | $22,610 |
| 2021 | $2,065 | $26,510 | $5,300 | $21,210 |
| 2020 | $1,994 | $25,010 | $5,000 | $20,010 |
| 2019 | $2,003 | $23,730 | $4,740 | $18,990 |
| 2018 | $1,930 | $21,500 | $4,300 | $17,200 |
| 2017 | $1,844 | $20,430 | $4,080 | $16,350 |
| 2016 | $1,814 | $20,200 | $4,040 | $16,160 |
| 2015 | $1,683 | $18,360 | $3,670 | $14,690 |
Agents Affiliated with this Home
-

Seller's Agent in 2025
Shannon Everett
Re/Max Alliance Group
(602) 550-8002
3 in this area
116 Total Sales
-
S
Buyer's Agent in 2025
Sharon Berrett
Compass
(602) 330-5055
6 in this area
144 Total Sales
-
L
Buyer Co-Listing Agent in 2025
Laney Brandt
Compass
(602) 570-5395
6 in this area
87 Total Sales
-

Seller's Agent in 2020
Mary Wong
Berkshire Hathaway HomeServices Arizona Properties
(602) 810-3485
5 in this area
53 Total Sales
-

Seller's Agent in 2017
Carlie Goulet
Keller Williams Realty Phoenix
(480) 788-9660
2 in this area
33 Total Sales
-

Seller Co-Listing Agent in 2017
Emily Duarte
Keller Williams Arizona Realty
(480) 467-9278
16 in this area
278 Total Sales
Map
Source: Arizona Regional Multiple Listing Service (ARMLS)
MLS Number: 5669256
APN: 213-15-537
- 3451 E Utopia Rd
- 3226 E Topeka Dr
- 3242 E Kristal Way
- 3230 E Kristal Way
- 3211 E Kerry Ln
- 19029 N 36th St
- 19651 N 34th St
- 3425 E Rosemonte Dr
- 3114 E Kristal Way
- 3129 E Oraibi Dr
- 3428 E Renee Dr Unit II
- 3207 E Behrend Dr
- 3036 E Utopia Rd Unit 45
- 3036 E Utopia Rd Unit 12
- 3625 E Rosemonte Dr
- 3025 E Kerry Ln
- 3756 E Kerry Ln
- 19602 N 32nd St Unit 74
- 19602 N 32nd St Unit 18
- 19602 N 32nd St Unit 24
