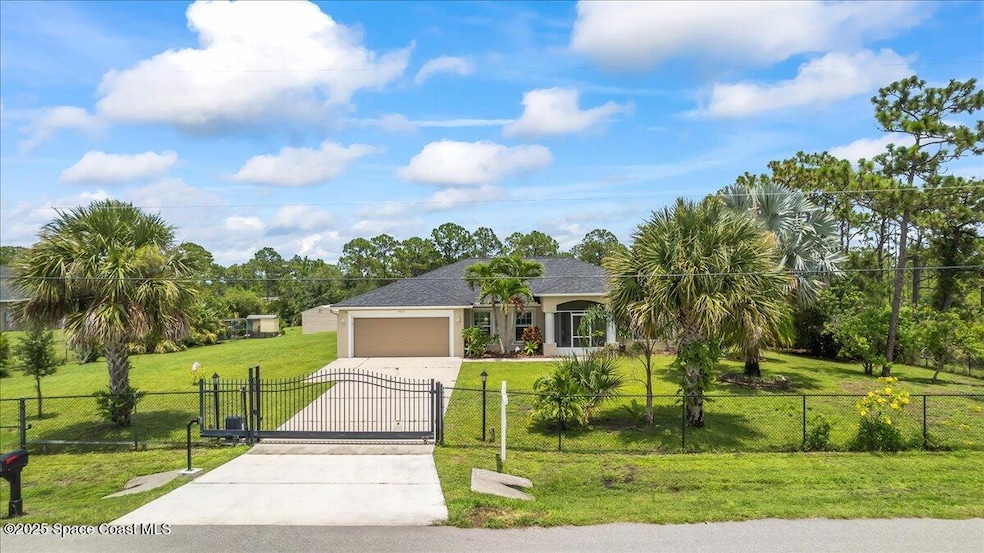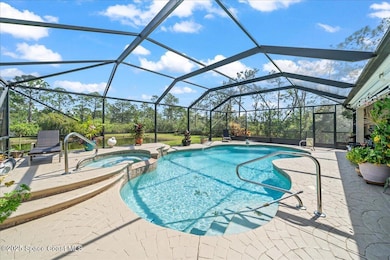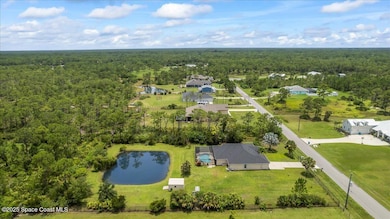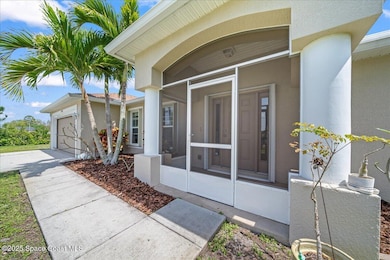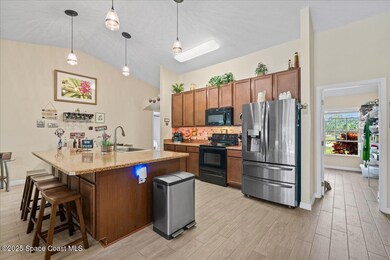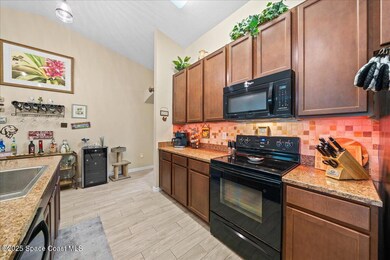
3403 Govan Ave Malabar, FL 32950
Grant-Valkaria NeighborhoodEstimated payment $4,101/month
Highlights
- Solar Heated In Ground Pool
- Gated Parking
- Open Floorplan
- RV Access or Parking
- Pond View
- Vaulted Ceiling
About This Home
BRAND NEW ROOF JULY 2025!!! Tucked behind a gated entry on over an acre of fully fenced land, this peaceful 4 bedroom 2 bath retreat offers space to breathe and room to roam. From the moment you walk in, you'll feel the warmth of an open layout with soaring ceilings, wood look tile, and a natural flow that brings people together. The kitchen is the heart of it all, stylish yet functional, it connects seamlessly to the living and dining spaces. Step outside to your private sanctuary, a covered patio overlooking the pool, spa, lush landscaping, and a tranquil pond, your daily escape. The primary suite is a true retreat with lanai access, a spacious walk in closet, and dual vanities. A charming chicken coop adds personality and a touch of country charm (chickens can stay if desired!). This home blends privacy, comfort, and lifestyle in a setting that feels miles away yet close to everything.
Home Details
Home Type
- Single Family
Est. Annual Taxes
- $3,518
Year Built
- Built in 2013
Lot Details
- 1.08 Acre Lot
- Property fronts a private road
- West Facing Home
- Property is Fully Fenced
- Chain Link Fence
- Front and Back Yard Sprinklers
- Many Trees
Parking
- 2 Car Garage
- Garage Door Opener
- Gated Parking
- RV Access or Parking
Property Views
- Pond
- Pool
Home Design
- Shingle Roof
- Concrete Siding
- Stucco
Interior Spaces
- 2,080 Sq Ft Home
- 1-Story Property
- Open Floorplan
- Furniture Can Be Negotiated
- Vaulted Ceiling
- Ceiling Fan
- Entrance Foyer
- Screened Porch
Kitchen
- Eat-In Kitchen
- Breakfast Bar
- Convection Oven
- Induction Cooktop
- Microwave
- Ice Maker
- Kitchen Island
Flooring
- Laminate
- Tile
- Vinyl
Bedrooms and Bathrooms
- 4 Bedrooms
- Split Bedroom Floorplan
- Walk-In Closet
- 2 Full Bathrooms
- Shower Only
Home Security
- Security Gate
- Hurricane or Storm Shutters
Pool
- Solar Heated In Ground Pool
- Heated Spa
- In Ground Spa
- Saltwater Pool
- Screen Enclosure
Outdoor Features
- Patio
- Terrace
- Shed
Schools
- Port Malabar Elementary School
- Stone Middle School
- Palm Bay High School
Utilities
- Central Heating and Cooling System
- Propane
- Well
- Septic Tank
- Cable TV Available
Community Details
- No Home Owners Association
- Model Indian River Gardens Subdivision
Listing and Financial Details
- Assessor Parcel Number 29-37-13-02-0000l.0-0001.00
Map
Home Values in the Area
Average Home Value in this Area
Tax History
| Year | Tax Paid | Tax Assessment Tax Assessment Total Assessment is a certain percentage of the fair market value that is determined by local assessors to be the total taxable value of land and additions on the property. | Land | Improvement |
|---|---|---|---|---|
| 2023 | $3,405 | $237,590 | $0 | $0 |
| 2022 | $3,218 | $230,670 | $0 | $0 |
| 2021 | $3,268 | $223,960 | $0 | $0 |
| 2020 | $3,206 | $220,870 | $0 | $0 |
| 2019 | $3,190 | $215,910 | $0 | $0 |
| 2018 | $3,160 | $211,890 | $0 | $0 |
| 2017 | $3,173 | $207,540 | $0 | $0 |
| 2016 | $3,214 | $203,280 | $28,080 | $175,200 |
| 2015 | $3,293 | $201,870 | $25,920 | $175,950 |
| 2014 | $3,276 | $200,270 | $25,920 | $174,350 |
Property History
| Date | Event | Price | Change | Sq Ft Price |
|---|---|---|---|---|
| 07/09/2025 07/09/25 | Price Changed | $689,500 | -0.8% | $331 / Sq Ft |
| 05/01/2025 05/01/25 | Price Changed | $695,000 | -4.1% | $334 / Sq Ft |
| 03/19/2025 03/19/25 | For Sale | $725,000 | -- | $349 / Sq Ft |
Purchase History
| Date | Type | Sale Price | Title Company |
|---|---|---|---|
| Warranty Deed | $243,900 | Peninsula Title Services Llc | |
| Warranty Deed | $26,000 | None Available | |
| Warranty Deed | $30,000 | Foundation Title | |
| Quit Claim Deed | -- | -- |
Mortgage History
| Date | Status | Loan Amount | Loan Type |
|---|---|---|---|
| Open | $200,000 | New Conventional | |
| Closed | $235,524 | No Value Available |
Similar Homes in Malabar, FL
Source: Space Coast MLS (Space Coast Association of REALTORS®)
MLS Number: 1038416
APN: 29-37-13-02-0000L.0-0001.00
- 0000 Govan Ave
- 000 Magnolia Rd
- Tdcandy Kramer Ln
- 0000 Unknown Rd
- 00 Unknown Rd
- Xxx Unknown
- 3715 Corey Rd
- 3805 Corey Rd
- 4035 Toby Ave
- 00000 Marie
- 3960 Ponderosa Rd
- 2050 Valkaria Rd
- 0 Land Lock Ave Unit A4476084
- 3995 Corey Rd
- 2700 Corey Rd
- 0000 Valkaria Rd
- 0000 Valkaria Rd
- 2665 Pomello Rd
- 0 No Access Unit A4476086
- 731 Lortie Ave
- 484 Mercury Ave SE
- 1683 Uniontown St SE
- 1895 Convair St SE Unit 2201
- 1895 Convair St SE Unit 2204
- 1626 Burgandy St SE
- 1698 Tilly St SE
- 341 Mercury Ave SE Unit 104
- 1617 Tibbets St SE
- 1971 Agora Cir SE Unit 101
- 1829 Agora Cir SE
- 1420 Waco Blvd SE
- 1134 Underhill Ave SE
- 1389 Salina St SE
- 2293 Hialeah St NE
- 1526 Mackay Ave SE
- 1550 Mackay Ave SE
- 1398 Valerius St SE
- 2030 Waverly Ave SE
- 1377 Valerius St SE
