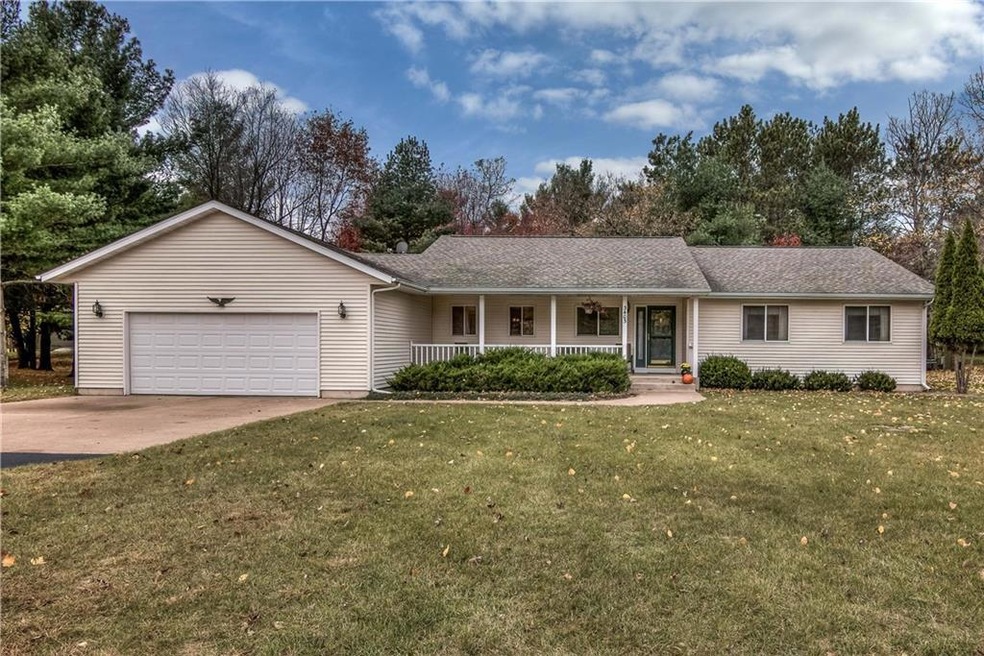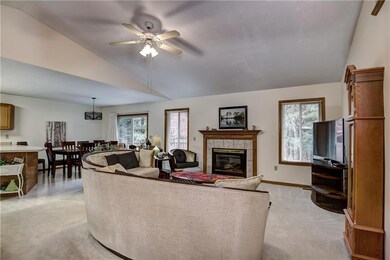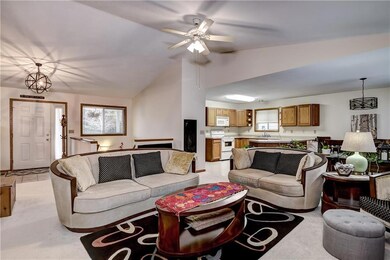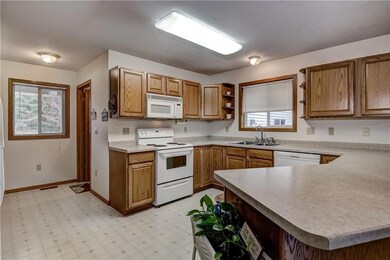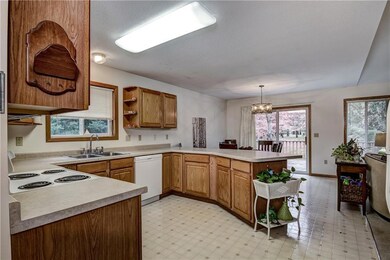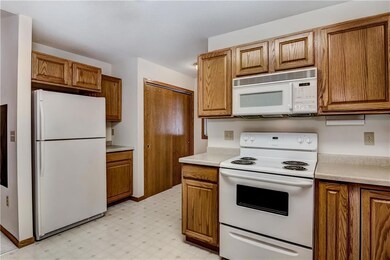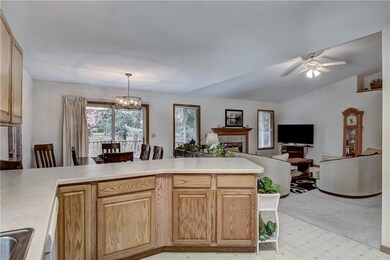
3403 Ingalls Rd Menomonie, WI 54751
Estimated Value: $330,000 - $361,000
Highlights
- Deck
- 2 Car Attached Garage
- Concrete Porch or Patio
- No HOA
- Cooling Available
- Forced Air Heating System
About This Home
As of January 2021Come and see this beautiful Menomonie home. Pull into the oversized attached two car garage, with lighted workbench area and extra room for tools, mowers, snow blowers or toys. Grab a seat on large front porch and enjoy your morning coffee or tea while watching the sunrise. Step into the open concept living, dining and kitchen area with a gas fireplace. Vaulted ceilings make the open space feel even bigger. The kitchen provides plenty of counter space and storage, great for making your favorite meals. The first floor also has three bedrooms including a master bedroom with ensuite and walk in closet and main floor laundry. The lower level features a huge family room with French doors and two egress windows to add another bedroom or an office. Off the dining room is a wood deck that leads to your large backyard, great for taking in the sunset at the end of the day. You'll fall in love with the quiet neighborhood and all this home has to offer. Schedule your showing today!
Home Details
Home Type
- Single Family
Est. Annual Taxes
- $4,118
Year Built
- Built in 1997
Lot Details
- 0.39 Acre Lot
- Lot Dimensions are 115 x 150 x 115 x 150
Parking
- 2 Car Attached Garage
- Garage Door Opener
- Driveway
Home Design
- Poured Concrete
- Vinyl Siding
Interior Spaces
- 1-Story Property
- Gas Log Fireplace
- Partially Finished Basement
- Basement Fills Entire Space Under The House
Kitchen
- Oven
- Range
- Microwave
- Dishwasher
Bedrooms and Bathrooms
- 3 Bedrooms
- 3 Full Bathrooms
Laundry
- Laundry on main level
- Dryer
- Washer
Outdoor Features
- Deck
- Concrete Porch or Patio
Utilities
- Cooling Available
- Forced Air Heating System
- Electric Water Heater
Community Details
- No Home Owners Association
Listing and Financial Details
- Exclusions: Sellers Personal
- Assessor Parcel Number 21146813000
Ownership History
Purchase Details
Home Financials for this Owner
Home Financials are based on the most recent Mortgage that was taken out on this home.Purchase Details
Home Financials for this Owner
Home Financials are based on the most recent Mortgage that was taken out on this home.Similar Homes in Menomonie, WI
Home Values in the Area
Average Home Value in this Area
Purchase History
| Date | Buyer | Sale Price | Title Company |
|---|---|---|---|
| Roberts Miranda R | $235,000 | -- | |
| Roberts Miranda R | $235,000 | -- | |
| Schlub Patricia M | $184,000 | -- |
Mortgage History
| Date | Status | Borrower | Loan Amount |
|---|---|---|---|
| Closed | Roberts Miranda R | -- |
Property History
| Date | Event | Price | Change | Sq Ft Price |
|---|---|---|---|---|
| 01/12/2021 01/12/21 | Sold | $235,000 | -7.8% | $103 / Sq Ft |
| 12/13/2020 12/13/20 | Pending | -- | -- | -- |
| 10/20/2020 10/20/20 | For Sale | $254,900 | +38.5% | $112 / Sq Ft |
| 12/14/2016 12/14/16 | Sold | $184,000 | -2.6% | $81 / Sq Ft |
| 11/14/2016 11/14/16 | Pending | -- | -- | -- |
| 08/03/2016 08/03/16 | For Sale | $189,000 | -- | $83 / Sq Ft |
Tax History Compared to Growth
Tax History
| Year | Tax Paid | Tax Assessment Tax Assessment Total Assessment is a certain percentage of the fair market value that is determined by local assessors to be the total taxable value of land and additions on the property. | Land | Improvement |
|---|---|---|---|---|
| 2024 | $4,375 | $225,000 | $23,500 | $201,500 |
| 2023 | $4,169 | $225,000 | $23,500 | $201,500 |
| 2022 | $3,994 | $225,000 | $23,500 | $201,500 |
| 2021 | $4,165 | $225,000 | $23,500 | $201,500 |
| 2020 | $4,412 | $178,100 | $23,500 | $154,600 |
| 2019 | $4,118 | $178,100 | $23,500 | $154,600 |
| 2018 | $4,049 | $178,100 | $23,500 | $154,600 |
| 2017 | $4,253 | $178,100 | $23,500 | $154,600 |
| 2016 | $4,153 | $178,100 | $23,500 | $154,600 |
| 2015 | $4,175 | $178,100 | $23,500 | $154,600 |
| 2014 | $4,227 | $178,100 | $23,500 | $154,600 |
| 2013 | $4,277 | $178,100 | $23,500 | $154,600 |
Agents Affiliated with this Home
-
Dianna Clark
D
Seller's Agent in 2021
Dianna Clark
Realty ONE Group Limitless
(715) 505-0048
69 Total Sales
-
O
Buyer's Agent in 2021
Other Companies Non-MLS
Other Companies/Non-MLS
-
Shelley Watkins

Seller's Agent in 2016
Shelley Watkins
RE/MAX
(715) 770-9181
273 Total Sales
-
Stephanie Casper

Buyer's Agent in 2016
Stephanie Casper
C21 Affiliated/Menomonie
(715) 505-9418
85 Total Sales
Map
Source: Northwestern Wisconsin Multiple Listing Service
MLS Number: 1548070
APN: 1725122713030060009
- 3013 Schabacker Ct Unit A & B
- E809 Hwy P
- 0 Lot 17 538th St
- N4535 446th St
- 1233 River Heights Rd
- XX River Heights Rd
- E4522 453rd Ave
- N4833 466th St
- 729 River Heights Rd
- 2209 2nd St W
- 2440 3rd St E
- 1909 W Second
- 2004 2nd St E
- 608 Woodridge Ct
- 1708 5th St E
- 313 13th Ave W Unit 1
- 309 13th Ave W Unit A, B, C
- 402 12th Ave W Unit 1
- N4480 385th St
- 1603 8th St E Unit 1
- 3403 Ingalls Rd
- 920 Pleasant View Ct
- 3413 Ingalls Rd
- 3321 Ingalls Rd
- 927 Wagner Rd
- 3421 Ingalls Rd
- 914 Pleasant View Ct
- 3313 Ingalls Rd
- 927 Pleasant View Ct
- 915 Wagner Rd
- 902 (Lot 16) Wagner Rd
- 903 (Lot 17) Wagner Rd
- 920 Wagner Rd
- N4738 430th St
- N4750 430th St
- 915 Pleasant View Ct
- Lot Wagner Rd
- 3303 Ingalls Rd
- 902 Pleasant View Ct
- 914 Wagner Rd
