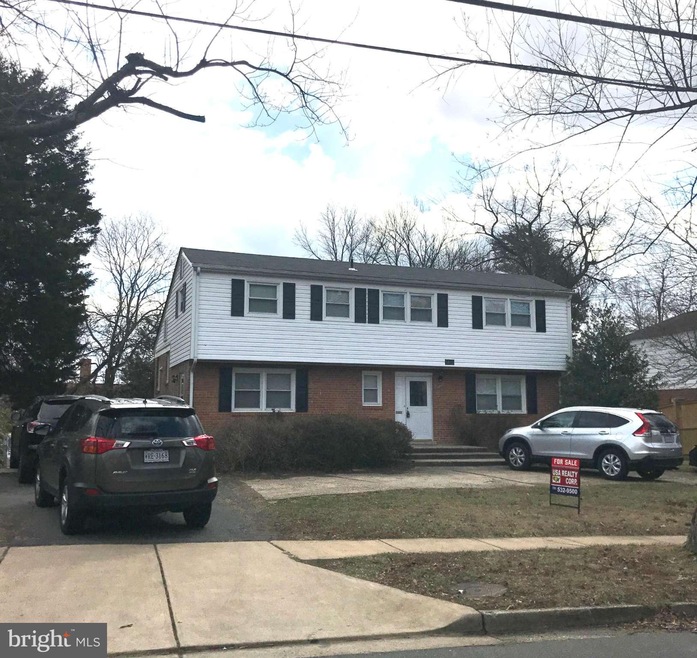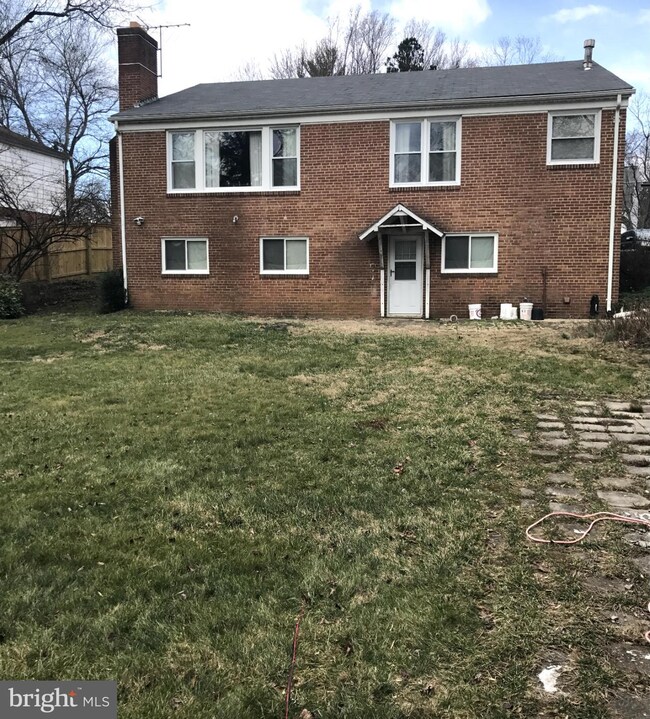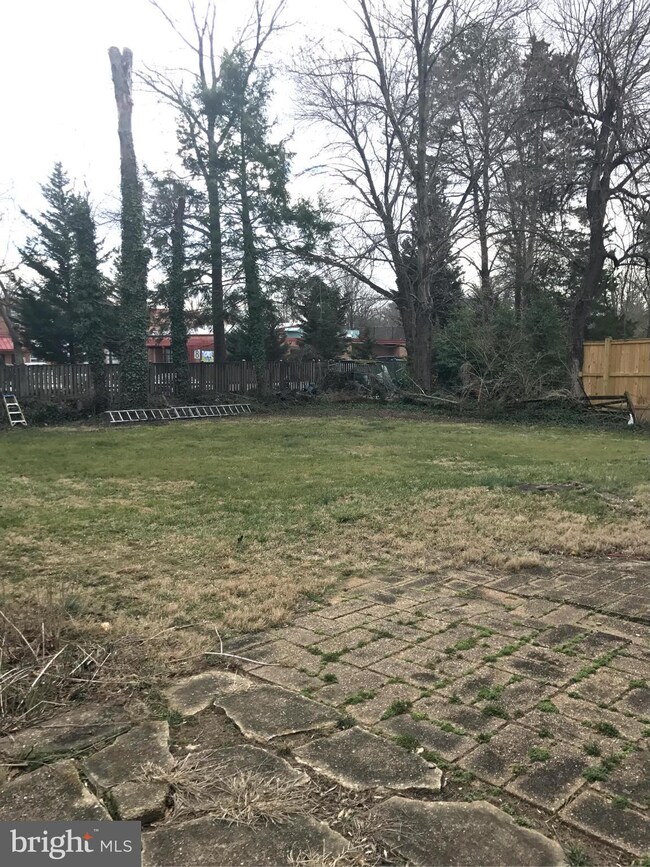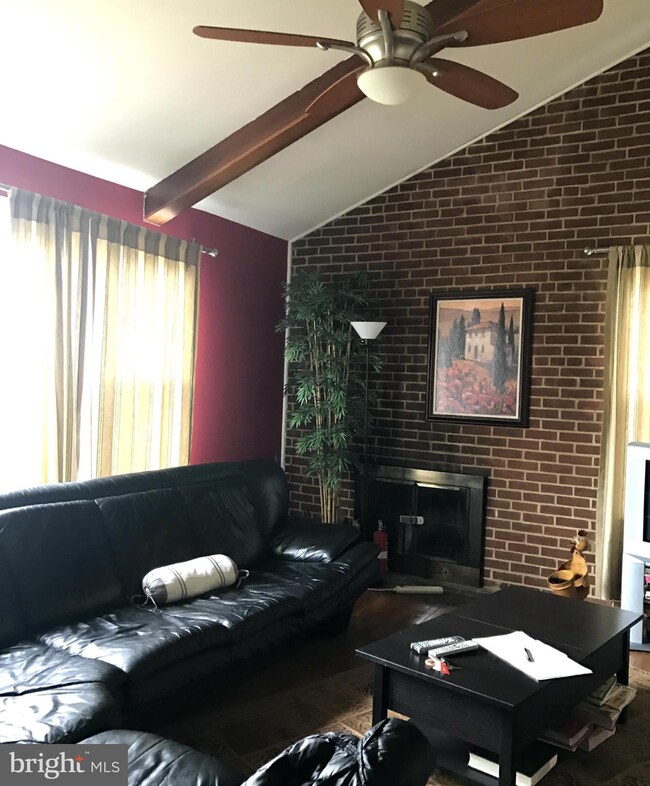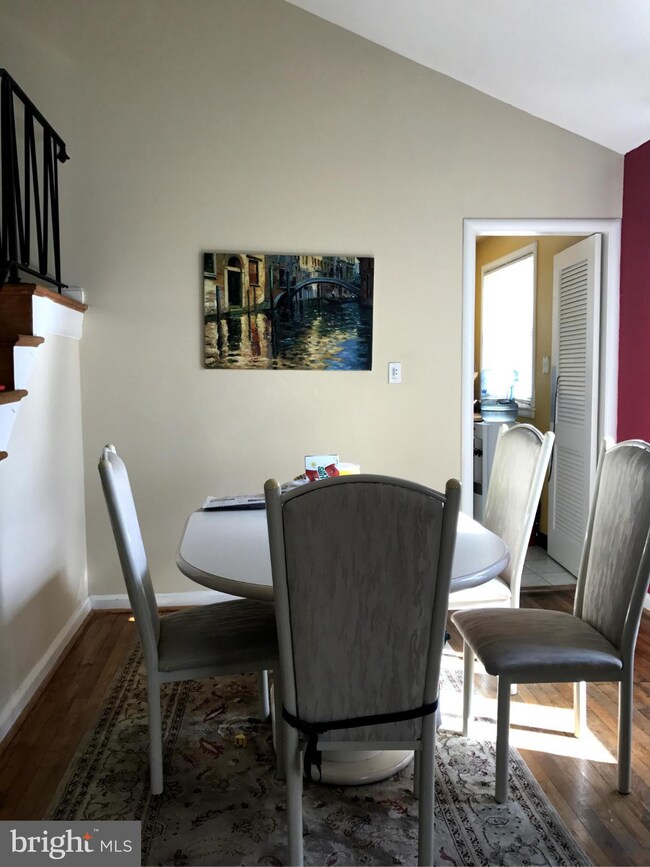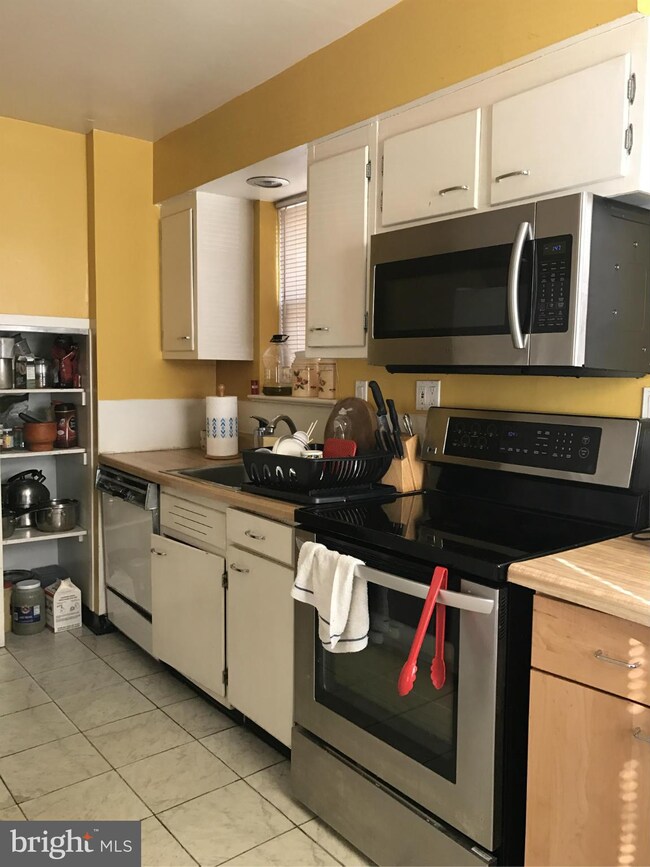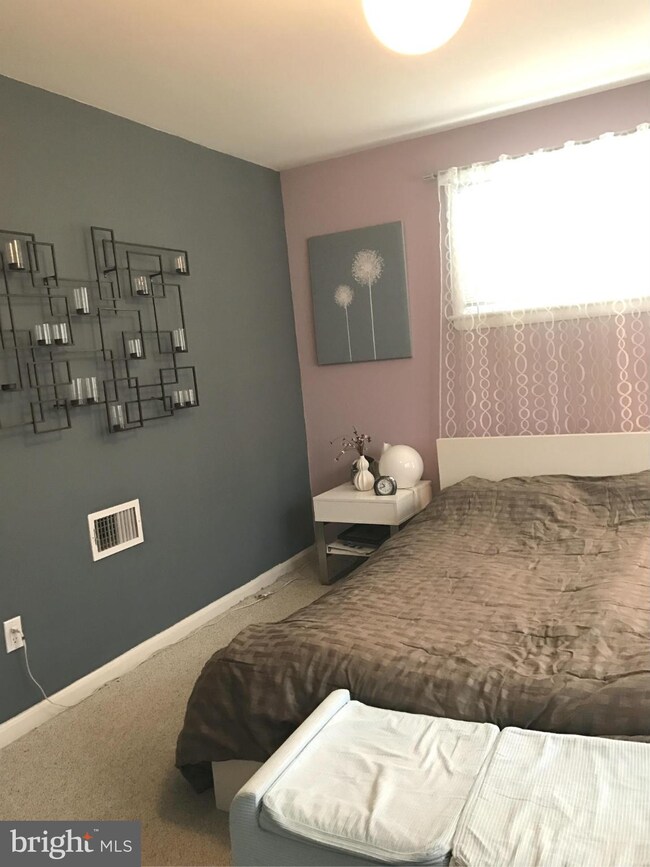
3403 Nevius St Falls Church, VA 22041
Bailey's Crossroads NeighborhoodEstimated Value: $658,000 - $857,000
Highlights
- Contemporary Architecture
- Wood Flooring
- No HOA
- Cathedral Ceiling
- 1 Fireplace
- 5-minute walk to Baileys Park
About This Home
As of December 2017Location! Closed to DC,exit to 395, I-66, Route 7, between Bailey's Crossroads and Seven Corner shopping center. Nice lot with Rectangle shape, flat back yard! Very good sharp contemporary style, New roof , New washer and dryer . New heating, New hot water tank, Newer electric range, and ceramic tile in basement. A Must See!
Home Details
Home Type
- Single Family
Est. Annual Taxes
- $6,044
Year Built
- Built in 1957
Lot Details
- 0.29 Acre Lot
- Property is zoned 130
Parking
- Driveway
Home Design
- Contemporary Architecture
- Brick Exterior Construction
Interior Spaces
- Property has 3 Levels
- Cathedral Ceiling
- Ceiling Fan
- 1 Fireplace
- Sitting Room
- Combination Dining and Living Room
- Game Room
- Wood Flooring
Kitchen
- Electric Oven or Range
- Range Hood
- Microwave
- Dishwasher
- Disposal
Bedrooms and Bathrooms
- 4 Bedrooms
Laundry
- Dryer
- Washer
Finished Basement
- Heated Basement
- Walk-Out Basement
- Basement Fills Entire Space Under The House
- Rear Basement Entry
- Natural lighting in basement
Schools
- Baileys Elementary School
- Glasgow Middle School
- Justice High School
Utilities
- Central Heating and Cooling System
- Natural Gas Water Heater
Community Details
- No Home Owners Association
- Betts Lake Barcroft Subdivision
Listing and Financial Details
- Tax Lot 7
- Assessor Parcel Number 61-1-12- -7
Ownership History
Purchase Details
Home Financials for this Owner
Home Financials are based on the most recent Mortgage that was taken out on this home.Purchase Details
Home Financials for this Owner
Home Financials are based on the most recent Mortgage that was taken out on this home.Purchase Details
Home Financials for this Owner
Home Financials are based on the most recent Mortgage that was taken out on this home.Similar Homes in Falls Church, VA
Home Values in the Area
Average Home Value in this Area
Purchase History
| Date | Buyer | Sale Price | Title Company |
|---|---|---|---|
| Ahmed Alveena | -- | Cobalt Settlements Llc | |
| Ahmed Alveena | $510,000 | Commonwealth Land Title | |
| Tien Jenny L | $440,000 | -- |
Mortgage History
| Date | Status | Borrower | Loan Amount |
|---|---|---|---|
| Open | Ahmed Alveena | $140,000 | |
| Open | Ahmed Alveena | $468,000 | |
| Previous Owner | Ahmed Alveena | $65,000 | |
| Previous Owner | Ahmed Alveena | $492,978 | |
| Previous Owner | Tien Michael | $382,500 | |
| Previous Owner | Tien Michael | $385,000 | |
| Previous Owner | Tien Jenny L | $333,700 |
Property History
| Date | Event | Price | Change | Sq Ft Price |
|---|---|---|---|---|
| 12/13/2017 12/13/17 | Sold | $510,000 | -3.8% | $434 / Sq Ft |
| 11/12/2017 11/12/17 | Pending | -- | -- | -- |
| 07/17/2017 07/17/17 | For Sale | $529,900 | -- | $451 / Sq Ft |
Tax History Compared to Growth
Tax History
| Year | Tax Paid | Tax Assessment Tax Assessment Total Assessment is a certain percentage of the fair market value that is determined by local assessors to be the total taxable value of land and additions on the property. | Land | Improvement |
|---|---|---|---|---|
| 2024 | $8,686 | $690,530 | $391,000 | $299,530 |
| 2023 | $8,185 | $674,660 | $381,000 | $293,660 |
| 2022 | $7,790 | $633,040 | $356,000 | $277,040 |
| 2021 | $7,191 | $572,850 | $321,000 | $251,850 |
| 2020 | $6,561 | $517,890 | $291,000 | $226,890 |
| 2019 | $6,517 | $512,890 | $286,000 | $226,890 |
| 2018 | $5,847 | $508,440 | $286,000 | $222,440 |
| 2017 | $3,290 | $501,650 | $278,000 | $223,650 |
| 2016 | $6,044 | $485,650 | $262,000 | $223,650 |
| 2015 | $5,838 | $485,650 | $262,000 | $223,650 |
| 2014 | $5,826 | $485,650 | $262,000 | $223,650 |
Agents Affiliated with this Home
-
Suzanne Nguyen
S
Seller's Agent in 2017
Suzanne Nguyen
USA One Realty Corporation
(571) 236-9494
11 Total Sales
-
Abdul Khalique

Buyer's Agent in 2017
Abdul Khalique
Samson Properties
(703) 401-1684
2 in this area
9 Total Sales
Map
Source: Bright MLS
MLS Number: 1000063811
APN: 0611-12-0007
- 6114 Vista Dr
- 6219 Beachway Dr
- 3416 Mansfield Rd
- 3440 Mansfield Rd
- 6141 Leesburg Pike Unit 109
- 6106 Beachway Dr
- 3245 Rio Dr Unit 903
- 3245 Rio Dr Unit 912
- 3506 Lake St
- 3518 Pinetree Terrace
- 3504 Lake St
- 6133 Leesburg Pike Unit 301
- 6133 Leesburg Pike Unit 201
- 3316 Lakeside View Dr Unit 37
- 6145 Leesburg Pike Unit 607
- 6137 Leesburg Pike Unit 101
- 6137 Leesburg Pike Unit 301
- 3520 Tyler St
- 6324 Anneliese Dr
- 6065 Munson Hill Rd
- 3403 Nevius St
- 3405 Nevius St
- 3401 Nevius St
- 3407 Nevius St
- 6121 Knollwood Dr
- 3406 Nevius St
- 3409 Nevius St
- 6120 Knollwood Dr
- 3408 Nevius St
- 6123 Knollwood Dr
- 3340 Glenmore Dr
- 6122 Knollwood Dr
- 3410 Nevius St
- 6156 Beachway Dr
- 3335 Nevius St
- 6124 Knollwood Dr
- 3338 Glenmore Dr
- 3336 Nevius St
- 6127 Knollwood Dr
- 6200 Beachway Dr
