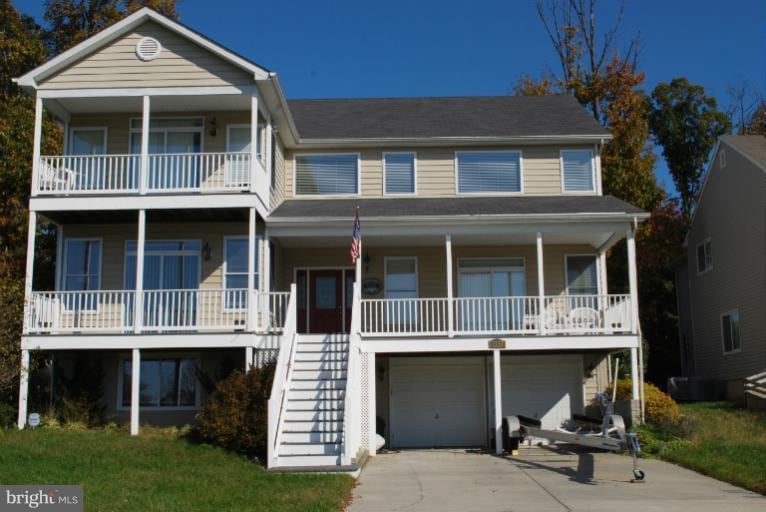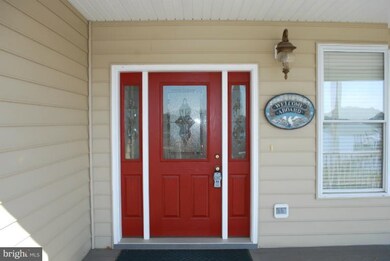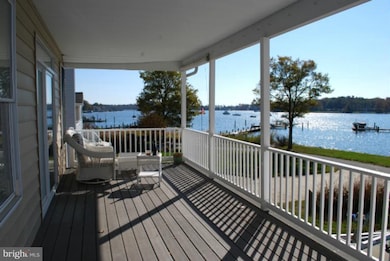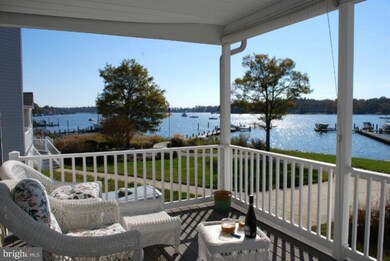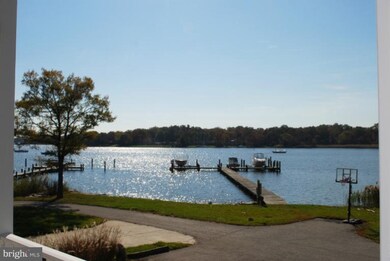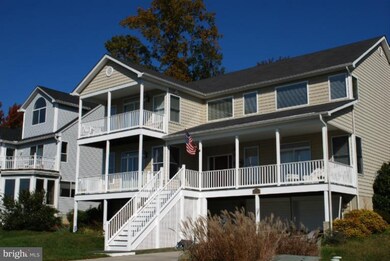
3403 Niagara Rd Annapolis, MD 21403
Highlights
- 1 Boat Dock
- Pier
- Private Beach
- Water Views
- Home fronts navigable water
- Open Floorplan
About This Home
As of April 2012Gorgeous views of Fishing Creek from this 3800+ SF newer home * Granite counters * Maple Cabs * Large & open living spaces * Custom built-ins * 9' ceilings * Stacked stone pond w/waterfall * Shared Pier on protected water w/4' depth * 300' of waterfrontage * All Docs in Matrix * Short sale - needs 3rd party approval * Home needs some work, but still GOOD Value for the $$...!!
Last Agent to Sell the Property
Patricia Pell
Champion Realty, Inc. Listed on: 11/01/2011
Home Details
Home Type
- Single Family
Est. Annual Taxes
- $9,120
Year Built
- Built in 2002
Lot Details
- 9,750 Sq Ft Lot
- Home fronts navigable water
- Private Beach
- Cul-De-Sac
- Back Yard Fenced
- Landscaped
- Premium Lot
- Sprinkler System
- Property is zoned R2
Parking
- 2 Car Attached Garage
- Garage Door Opener
- Off-Street Parking
Home Design
- Colonial Architecture
- Vinyl Siding
Interior Spaces
- Property has 3 Levels
- Open Floorplan
- Wet Bar
- Built-In Features
- Ceiling height of 9 feet or more
- Ceiling Fan
- Heatilator
- Fireplace With Glass Doors
- Fireplace Mantel
- Window Treatments
- Great Room
- Family Room Overlook on Second Floor
- Sitting Room
- Living Room
- Dining Room
- Den
- Workshop
- Storage Room
- Utility Room
- Home Gym
- Wood Flooring
- Water Views
- Attic
Kitchen
- Breakfast Area or Nook
- Eat-In Kitchen
- Built-In Self-Cleaning Oven
- <<microwave>>
- Extra Refrigerator or Freezer
- Ice Maker
- Dishwasher
- Kitchen Island
- Upgraded Countertops
Bedrooms and Bathrooms
- 4 Bedrooms | 1 Main Level Bedroom
- En-Suite Primary Bedroom
- En-Suite Bathroom
- <<bathWithWhirlpoolToken>>
Laundry
- Laundry Room
- Dryer
- Washer
Partially Finished Basement
- Walk-Out Basement
- Basement Fills Entire Space Under The House
- Connecting Stairway
- Exterior Basement Entry
- Space For Rooms
Outdoor Features
- Pier
- Water Access
- Physical Dock Slip Conveys
- 1 Boat Dock
- Pond
- 2 Powered Boats Permitted
- Balcony
- Deck
- Patio
- Outdoor Storage
- Porch
Utilities
- Forced Air Zoned Heating and Cooling System
- Cooling System Utilizes Bottled Gas
- Humidifier
- Heat Pump System
- Water Dispenser
- Multi-Tank Electric Water Heater
- Well
- Water Conditioner is Owned
- Water Conditioner
Community Details
- Property has a Home Owners Association
- $47 Other Monthly Fees
Listing and Financial Details
- Tax Lot FR
- Assessor Parcel Number 020200290058749
Ownership History
Purchase Details
Home Financials for this Owner
Home Financials are based on the most recent Mortgage that was taken out on this home.Purchase Details
Home Financials for this Owner
Home Financials are based on the most recent Mortgage that was taken out on this home.Purchase Details
Home Financials for this Owner
Home Financials are based on the most recent Mortgage that was taken out on this home.Purchase Details
Similar Homes in Annapolis, MD
Home Values in the Area
Average Home Value in this Area
Purchase History
| Date | Type | Sale Price | Title Company |
|---|---|---|---|
| Deed | $800,000 | Church Circle Title And Escr | |
| Deed | $1,350,000 | -- | |
| Deed | $1,350,000 | -- | |
| Deed | $250,000 | -- |
Mortgage History
| Date | Status | Loan Amount | Loan Type |
|---|---|---|---|
| Open | $211,000 | New Conventional | |
| Closed | $121,900 | Adjustable Rate Mortgage/ARM | |
| Open | $625,000 | Adjustable Rate Mortgage/ARM | |
| Previous Owner | $1,080,000 | Purchase Money Mortgage | |
| Previous Owner | $1,080,000 | Purchase Money Mortgage | |
| Closed | -- | No Value Available |
Property History
| Date | Event | Price | Change | Sq Ft Price |
|---|---|---|---|---|
| 07/16/2025 07/16/25 | Price Changed | $1,600,000 | -5.9% | $455 / Sq Ft |
| 06/12/2025 06/12/25 | For Sale | $1,700,000 | +112.5% | $483 / Sq Ft |
| 04/30/2012 04/30/12 | Sold | $800,000 | -5.9% | $205 / Sq Ft |
| 12/22/2011 12/22/11 | Price Changed | $850,000 | +6.3% | $218 / Sq Ft |
| 11/15/2011 11/15/11 | Pending | -- | -- | -- |
| 11/07/2011 11/07/11 | Price Changed | $799,900 | -5.9% | $205 / Sq Ft |
| 11/02/2011 11/02/11 | For Sale | $850,000 | +6.3% | $218 / Sq Ft |
| 11/01/2011 11/01/11 | Off Market | $800,000 | -- | -- |
Tax History Compared to Growth
Tax History
| Year | Tax Paid | Tax Assessment Tax Assessment Total Assessment is a certain percentage of the fair market value that is determined by local assessors to be the total taxable value of land and additions on the property. | Land | Improvement |
|---|---|---|---|---|
| 2024 | $11,167 | $922,567 | $0 | $0 |
| 2023 | $10,721 | $828,400 | $371,900 | $456,500 |
| 2022 | $10,184 | $819,667 | $0 | $0 |
| 2021 | $20,061 | $810,933 | $0 | $0 |
| 2020 | $9,825 | $802,200 | $371,900 | $430,300 |
| 2019 | $9,689 | $802,200 | $371,900 | $430,300 |
| 2018 | $8,134 | $802,200 | $371,900 | $430,300 |
| 2017 | $9,223 | $813,300 | $0 | $0 |
| 2016 | -- | $775,967 | $0 | $0 |
| 2015 | -- | $738,633 | $0 | $0 |
| 2014 | -- | $701,300 | $0 | $0 |
Agents Affiliated with this Home
-
Heather Giovingo

Seller's Agent in 2025
Heather Giovingo
Coldwell Banker (NRT-Southeast-MidAtlantic)
(443) 254-1074
25 in this area
123 Total Sales
-
P
Seller's Agent in 2012
Patricia Pell
Champion Realty Inc
-
Antonia Barry

Buyer's Agent in 2012
Antonia Barry
Coldwell Banker (NRT-Southeast-MidAtlantic)
(410) 533-1177
6 in this area
37 Total Sales
Map
Source: Bright MLS
MLS Number: 1004629974
APN: 02-002-90058749
- 1350 Fishing Creek Rd
- 1352 Fishing Creek Rd
- 1367 Cedar Ave
- 3365 Arundel on The Bay Rd
- 3442 Rockway Ave
- 1323 Washington Dr
- 1227 Creek Dr
- 3447 Rockway Ave
- 1242 Creek Dr
- 1221 Creek Dr
- 1227 Cross Rd
- 3331 Arundel on The Bay Rd
- 3506 Rockway Ave
- 1302 Myrtle Ave
- 3300 Shore Dr
- 1507 Gordon Cove Dr
- 1359 Linden Ave
- 1362 Chestnut Ave
- 3510 Narragansett Ave
- 1407 Chesapeake Ave
