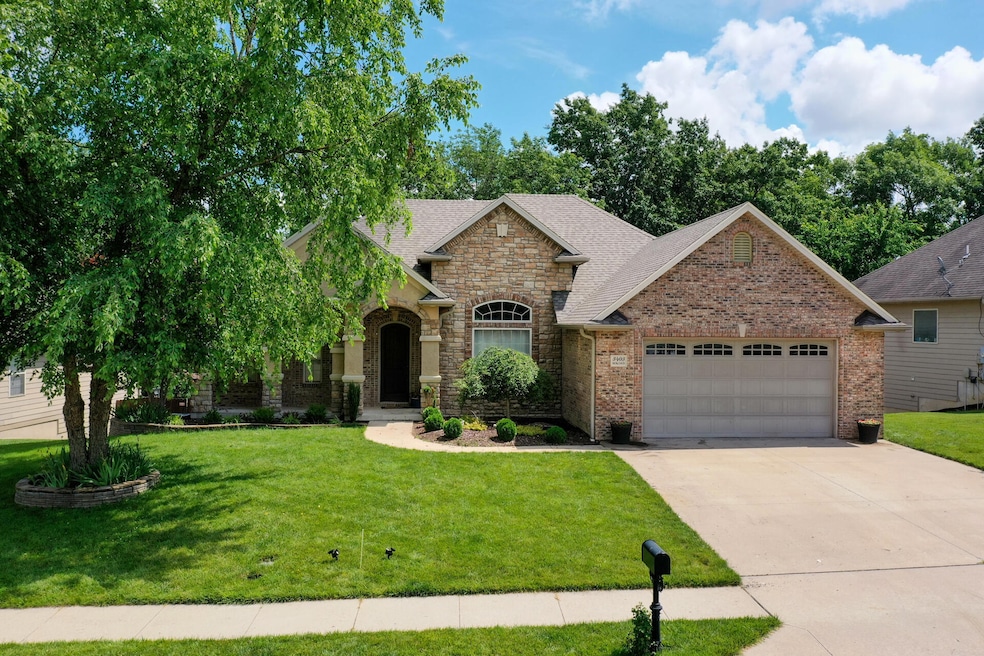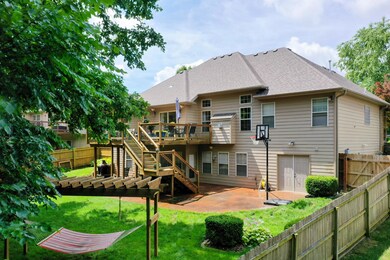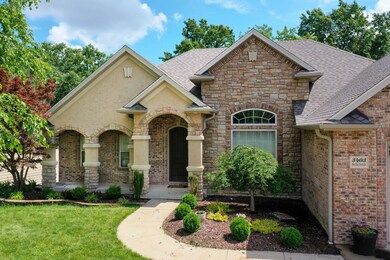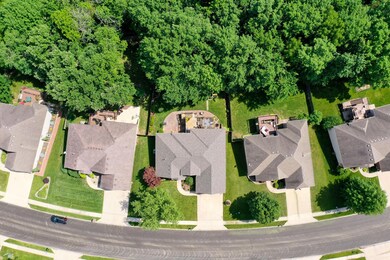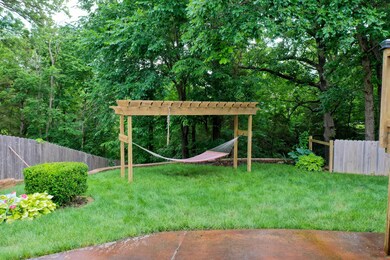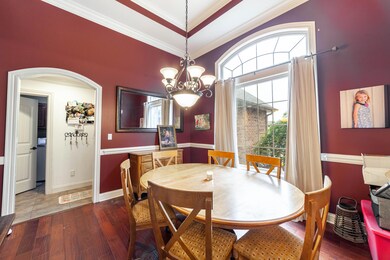
3403 Red Bay Creek Rd Columbia, MO 65203
Estimated Value: $472,000 - $610,000
Highlights
- Heavily Wooded Lot
- Community Lake
- Ranch Style House
- Mill Creek Elementary School Rated A-
- Deck
- Wood Flooring
About This Home
As of August 2022This home has amazing curb appeal, back yard to die for, and amazing landscaping with tiered retaining wall! (for flatter usable space in the backyard) If you love hosting, this house is for you! Win over all of your guests while enjoying evenings on the huge back deck, the detached playhouse, the fully fenced yard, and backing to a green wall of trees! Inside you will find a open split bedroom floorplan with so many features including: Formal dining room, wood floors, Ample granite counter space, newer appliances, main level master suite with large soaking tub, front porch, whole house audio, lower level wet bar and family room, gym area/bonus room, tons of storage, John Deer room, brand new roof, and front EFIS and stone repair completed. Neighborhood lake, play area, and walking pat
Last Agent to Sell the Property
Weichert, Realtors - First Tier License #2004003350 Listed on: 06/17/2022

Home Details
Home Type
- Single Family
Est. Annual Taxes
- $4,499
Year Built
- Built in 2006
Lot Details
- 0.42 Acre Lot
- Lot Dimensions are 86.72 x 210.55
- Wood Fence
- Back Yard Fenced
- Level Lot
- Sprinkler System
- Heavily Wooded Lot
HOA Fees
- $13 Monthly HOA Fees
Parking
- 2 Car Attached Garage
- Garage Door Opener
- Driveway
Home Design
- Ranch Style House
- Brick Veneer
- Architectural Shingle Roof
- Synthetic Stucco Exterior
- Stone Veneer
Interior Spaces
- Wet Bar
- Central Vacuum
- Wired For Sound
- Wired For Data
- Ceiling Fan
- Paddle Fans
- Gas Fireplace
- Vinyl Clad Windows
- Living Room with Fireplace
- Formal Dining Room
- Home Office
- Lower Floor Utility Room
- Utility Room
- Partially Finished Basement
- Walk-Out Basement
Kitchen
- Eat-In Kitchen
- Electric Cooktop
- Microwave
- Dishwasher
- Kitchen Island
- Granite Countertops
- Built-In or Custom Kitchen Cabinets
- Utility Sink
- Disposal
Flooring
- Wood
- Carpet
- Ceramic Tile
Bedrooms and Bathrooms
- 4 Bedrooms
- Split Bedroom Floorplan
- Walk-In Closet
- In-Law or Guest Suite
- 3 Full Bathrooms
- Hydromassage or Jetted Bathtub
- Shower Only
Laundry
- Laundry on main level
- Washer and Dryer Hookup
Home Security
- Home Security System
- Fire and Smoke Detector
Outdoor Features
- Deck
- Patio
- Rear Porch
Schools
- Mill Creek Elementary School
- John Warner Middle School
- Rock Bridge High School
Utilities
- Forced Air Heating and Cooling System
- Heating System Uses Natural Gas
- High Speed Internet
- Cable TV Available
Community Details
- $150 Initiation Fee
- Built by McClaren
- Mill Creek Manor Subdivision
- Community Lake
Listing and Financial Details
- Assessor Parcel Number 2020000040610001
Ownership History
Purchase Details
Home Financials for this Owner
Home Financials are based on the most recent Mortgage that was taken out on this home.Purchase Details
Home Financials for this Owner
Home Financials are based on the most recent Mortgage that was taken out on this home.Purchase Details
Home Financials for this Owner
Home Financials are based on the most recent Mortgage that was taken out on this home.Purchase Details
Home Financials for this Owner
Home Financials are based on the most recent Mortgage that was taken out on this home.Purchase Details
Similar Homes in Columbia, MO
Home Values in the Area
Average Home Value in this Area
Purchase History
| Date | Buyer | Sale Price | Title Company |
|---|---|---|---|
| Zizev Alexander | -- | None Listed On Document | |
| Tennison Joshua J | -- | None Available | |
| Rackers Jeffrey | -- | Boone Central Title Company | |
| Mcclaren Builders Llc | -- | Boone Central Title Company | |
| Mcclaren Builders Llc | -- | Boone Central Title Co |
Mortgage History
| Date | Status | Borrower | Loan Amount |
|---|---|---|---|
| Previous Owner | Zizev Alexander | $396,000 | |
| Previous Owner | Tennison Joshua J | $256,775 | |
| Previous Owner | Tennison Joshua J | $301,150 | |
| Previous Owner | Rackers Jeffrey | $35,000 | |
| Previous Owner | Rackers Jeffrey | $248,000 | |
| Previous Owner | Rackers Jeffrey | $14,644 | |
| Previous Owner | Rackers Jeffrey | $31,950 | |
| Previous Owner | Rackers Jeffrey | $255,900 | |
| Previous Owner | Mcclaren Builders Llc | $270,000 | |
| Previous Owner | Mcclaren Builders Llc | $220,000 |
Property History
| Date | Event | Price | Change | Sq Ft Price |
|---|---|---|---|---|
| 08/03/2022 08/03/22 | Sold | -- | -- | -- |
| 06/30/2022 06/30/22 | Off Market | -- | -- | -- |
| 06/28/2022 06/28/22 | Price Changed | $449,900 | 0.0% | $138 / Sq Ft |
| 06/10/2022 06/10/22 | For Sale | $450,000 | -- | $138 / Sq Ft |
Tax History Compared to Growth
Tax History
| Year | Tax Paid | Tax Assessment Tax Assessment Total Assessment is a certain percentage of the fair market value that is determined by local assessors to be the total taxable value of land and additions on the property. | Land | Improvement |
|---|---|---|---|---|
| 2024 | $4,499 | $66,690 | $7,581 | $59,109 |
| 2023 | $4,462 | $66,690 | $7,581 | $59,109 |
| 2022 | $4,127 | $61,750 | $7,581 | $54,169 |
| 2021 | $4,135 | $61,750 | $7,581 | $54,169 |
| 2020 | $4,231 | $59,375 | $7,581 | $51,794 |
| 2019 | $4,231 | $59,375 | $7,581 | $51,794 |
| 2018 | $4,261 | $0 | $0 | $0 |
| 2017 | $4,209 | $59,375 | $7,581 | $51,794 |
| 2016 | $4,202 | $59,375 | $7,581 | $51,794 |
| 2015 | $3,859 | $59,375 | $7,581 | $51,794 |
| 2014 | -- | $59,375 | $7,581 | $51,794 |
Agents Affiliated with this Home
-
Travis Kempf

Seller's Agent in 2022
Travis Kempf
Weichert, Realtors - First Tier
(573) 424-2556
257 Total Sales
-
Ryan Lidholm

Seller Co-Listing Agent in 2022
Ryan Lidholm
Weichert, Realtors - First Tier
(573) 673-2842
284 Total Sales
-
Heath Reynolds

Buyer's Agent in 2022
Heath Reynolds
Iron Gate Real Estate
(816) 679-4390
72 Total Sales
Map
Source: Columbia Board of REALTORS®
MLS Number: 407667
APN: 20-200-00-04-061-00-01
- 3208 Crabapple Ln
- 3207 Ballard Mill Dr
- 3800 Steinbrooke Terrace
- 5313 Buttercup Dr
- 5213 Buttercup Dr
- 5301 Buttercup Dr
- 2905 Cromford Mill Dr
- 5317 Spartina Ln
- 5313 Spartina Ln
- 5308 Spartina Ln
- 2813 Misty Flower Dr
- 2809 Misty Flower Lot 1056 Dr
- 5317 Makana Ln
- 5309 Makana Ln
- 5304 Makana Ln
- 5312 Makana Ln
- 5308 Makana Ln
- 2720 Misty Flower Dr
- 2829 Misty Flower Dr
- 2724 Misty Flower Dr
- 3403 Red Bay Creek Rd
- 3401 Red Bay Creek Rd
- 3405 Red Bay Creek Rd
- 3402 Red Bay Creek Rd
- 3315 Red Bay Creek Rd
- 3404 Red Bay Creek Rd
- 3400 Red Bay Creek Rd
- 3407 Red Bay Creek Rd
- 3406 Red Bay Creek Rd
- 3314 Red Bay Creek Rd
- 3313 Red Bay Creek Rd
- 3312 Crabapple Ln
- 3409 Red Bay Creek Rd
- 3310 Crabapple Ln
- 3408 Red Bay Creek Rd
- 3312 Red Bay Creek Rd
- 3411 Longfords Mill Dr
- 3501 Longfords Mill Dr
- 3308 Crabapple Ln
- 3314 Crabapple Ln
