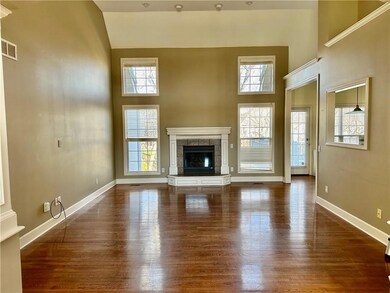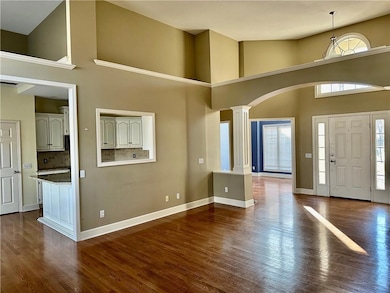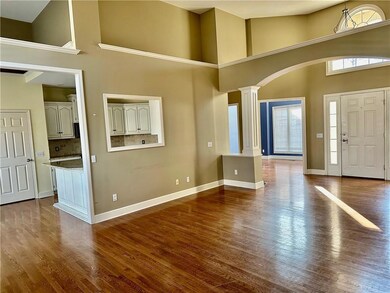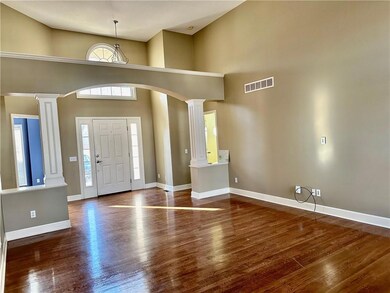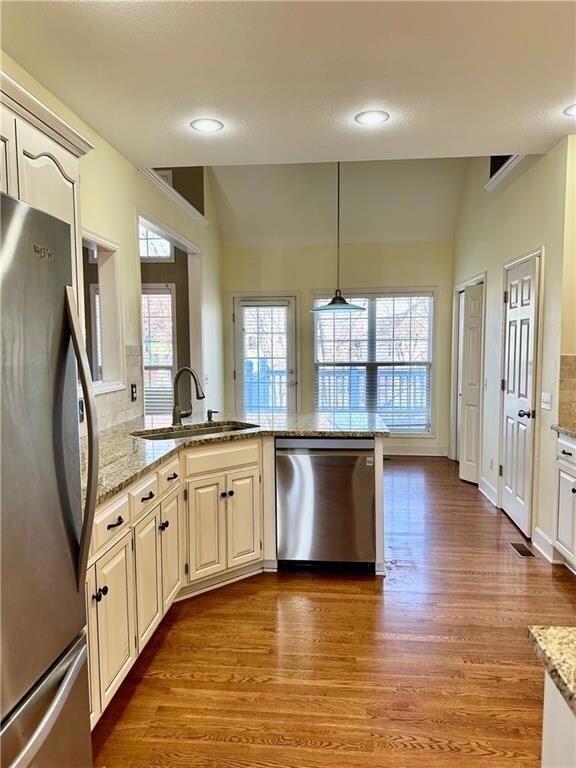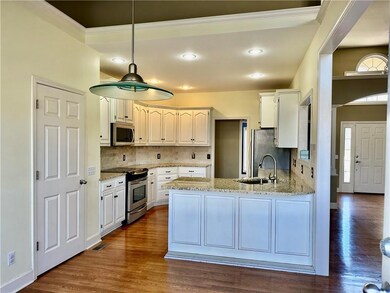
3403 Stanford Ct Saint Joseph, MO 64506
East Saint Joseph NeighborhoodHighlights
- Deck
- Recreation Room
- Wood Flooring
- Family Room with Fireplace
- Ranch Style House
- Formal Dining Room
About This Home
As of March 2025This beautiful 5-bedroom, 3-bathroom home offers an open and spacious floor plan perfect for modern living. As you enter, you'll be greeted by the large, bright kitchen and living room area that seamlessly flow together, ideal for entertaining. A cozy fireplace in the living room adds warmth and charm to the space. The kitchen is equipped with modern appliances and plenty of storage, making it a chef's dream. The master bedroom is a true retreat, featuring a luxurious see-through fireplace that adds a touch of elegance and provides a relaxing ambiance shared between the bedroom and the ensuite bathroom. The finished basement is a highlight, with a large recreation room that's perfect for family activities or gatherings. There's also a stylish bar area, making it ideal for entertaining guests. The walk-out basement provides easy access to the outdoor space, offering even more opportunities for relaxation and enjoyment. With generous living spaces, upgraded features, and plenty of room for everyone, this home is the perfect blend of comfort and sophistication.
Last Agent to Sell the Property
BHHS Stein & Summers Brokerage Phone: 816-341-3669 License #2013027355

Home Details
Home Type
- Single Family
Est. Annual Taxes
- $4,169
Year Built
- Built in 1999
Lot Details
- 0.36 Acre Lot
- Paved or Partially Paved Lot
HOA Fees
- $17 Monthly HOA Fees
Parking
- 2 Car Attached Garage
Home Design
- Ranch Style House
- Traditional Architecture
- Composition Roof
- Wood Siding
Interior Spaces
- Family Room with Fireplace
- 2 Fireplaces
- Formal Dining Room
- Recreation Room
- Laundry on main level
Kitchen
- Eat-In Kitchen
- Built-In Electric Oven
- Dishwasher
- Disposal
Flooring
- Wood
- Carpet
- Ceramic Tile
Bedrooms and Bathrooms
- 5 Bedrooms
- 3 Full Bathrooms
Finished Basement
- Walk-Out Basement
- Basement Fills Entire Space Under The House
- Bedroom in Basement
Outdoor Features
- Deck
Schools
- Oak Grove Elementary School
- Central High School
Utilities
- Cooling System Powered By Gas
- Forced Air Heating System
- Heat Pump System
Community Details
- Carriage Oaks Association
Listing and Financial Details
- Assessor Parcel Number 03-7.0-35-001-000-001.098
- $0 special tax assessment
Ownership History
Purchase Details
Home Financials for this Owner
Home Financials are based on the most recent Mortgage that was taken out on this home.Purchase Details
Home Financials for this Owner
Home Financials are based on the most recent Mortgage that was taken out on this home.Purchase Details
Home Financials for this Owner
Home Financials are based on the most recent Mortgage that was taken out on this home.Purchase Details
Map
Similar Homes in Saint Joseph, MO
Home Values in the Area
Average Home Value in this Area
Purchase History
| Date | Type | Sale Price | Title Company |
|---|---|---|---|
| Deed | -- | First American Title | |
| Deed | -- | First American Title | |
| Warranty Deed | -- | Advantage Title Llc | |
| Deed | -- | -- | |
| Warranty Deed | -- | First American Title |
Mortgage History
| Date | Status | Loan Amount | Loan Type |
|---|---|---|---|
| Previous Owner | $249,500 | New Conventional | |
| Previous Owner | $252,000 | New Conventional | |
| Previous Owner | $254,400 | New Conventional | |
| Previous Owner | $232,000 | Credit Line Revolving | |
| Previous Owner | $200,000 | Credit Line Revolving |
Property History
| Date | Event | Price | Change | Sq Ft Price |
|---|---|---|---|---|
| 03/13/2025 03/13/25 | Sold | -- | -- | -- |
| 12/05/2024 12/05/24 | For Sale | $459,000 | +20.8% | $93 / Sq Ft |
| 12/09/2021 12/09/21 | Sold | -- | -- | -- |
| 11/05/2021 11/05/21 | Pending | -- | -- | -- |
| 11/03/2021 11/03/21 | For Sale | $379,900 | +16.9% | $109 / Sq Ft |
| 05/14/2018 05/14/18 | Sold | -- | -- | -- |
| 04/18/2018 04/18/18 | Pending | -- | -- | -- |
| 04/17/2018 04/17/18 | For Sale | $325,000 | -- | $131 / Sq Ft |
Tax History
| Year | Tax Paid | Tax Assessment Tax Assessment Total Assessment is a certain percentage of the fair market value that is determined by local assessors to be the total taxable value of land and additions on the property. | Land | Improvement |
|---|---|---|---|---|
| 2024 | $4,169 | $59,460 | $8,550 | $50,910 |
| 2023 | $4,169 | $59,460 | $8,550 | $50,910 |
| 2022 | $3,860 | $59,460 | $8,550 | $50,910 |
| 2021 | $3,877 | $59,460 | $8,550 | $50,910 |
| 2020 | $3,855 | $59,460 | $8,550 | $50,910 |
| 2019 | $3,720 | $59,460 | $8,550 | $50,910 |
| 2018 | $3,352 | $59,460 | $8,550 | $50,910 |
| 2017 | $3,321 | $59,460 | $0 | $0 |
| 2015 | $3,237 | $59,460 | $0 | $0 |
| 2014 | $3,237 | $59,460 | $0 | $0 |
Source: Heartland MLS
MLS Number: 2522250
APN: 03-7.0-35-001-000-001.098
- 4203 Kensington Dr
- 3304 W Devonshire Dr
- 4001 Bennington Dr
- 3705 Durham Ct
- 3902 Wentworth Ct
- 4604 Kensington Dr
- 4706 Huntsboro Ct
- 5418 N Pointe Dr
- 5408 N Pointe Dr
- 5415 N Pointe Dr
- 5411 N Pointe Dr
- 2 N Pointe Dr
- 0 N Pointe Dr
- 4702 Donnelly Dr
- 3104 N 39th Terrace
- 3509 Harbor Pointe Dr
- 3904 Remington Ct
- 3213 Arbor Lake Dr
- 4406 Valley Ridge Dr
- 4602 Valley Ridge Dr

