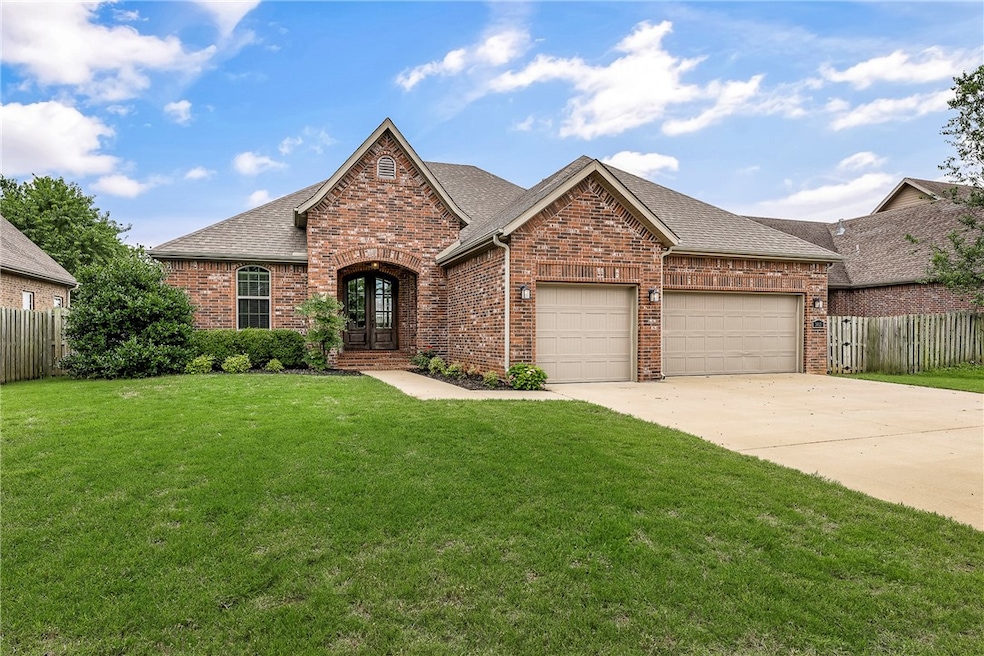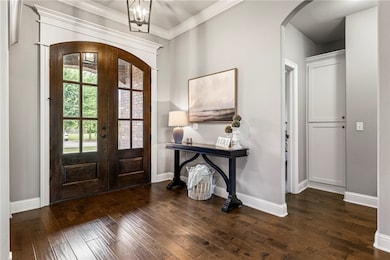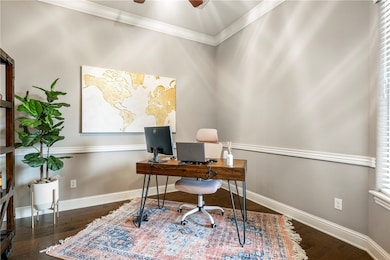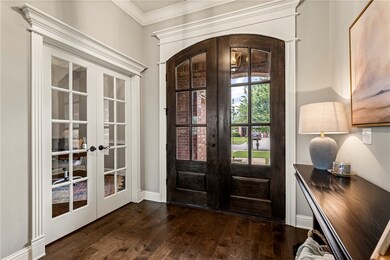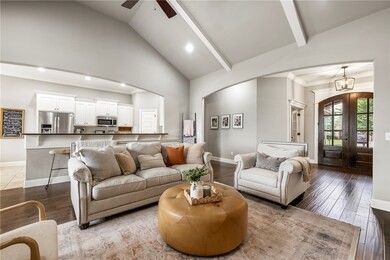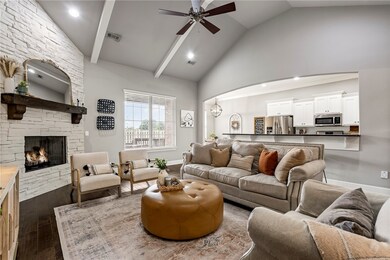
3403 SW 8th St Bentonville, AR 72712
Estimated payment $3,280/month
Highlights
- Deck
- Property is near a park
- Cathedral Ceiling
- Elm Tree Elementary School Rated A
- Traditional Architecture
- Wood Flooring
About This Home
Welcome to this beautiful 2114 sf, 3-bedroom, 2.5-bathroom home with office space and open-concept living in one of Bentonville’s most desirable areas. Only 10 minutes from downtown Bentonville and the Walmart campus, this home combines modern living with unmatched convenience. Step inside to discover a spacious layout with a large bar that anchors the eat-in kitchen, ideal for entertaining or enjoying a quiet meal at home. The kitchen flows seamlessly into the main living area, creating a light-filled, inviting space for family and guests. Outside, enjoy a private backyard retreat with a deck and patio, perfect for a morning coffee or weekend BBQ. Nature lovers and outdoor enthusiasts will love being 5 minutes from Coler Mountain Bike Preserve, running trails, and the future 8th Street Gateway Park. Commuting is a breeze with quick access to the freeway (15 min) and XNA Airport (20 min). Don’t miss your chance to own a well-located, move-in-ready home that perfectly balances lifestyle, location, and comfort.
Listing Agent
Keller Williams Market Pro Realty Branch Office Brokerage Phone: 479-530-7112 License #SA00078282 Listed on: 06/20/2025

Home Details
Home Type
- Single Family
Est. Annual Taxes
- $4,400
Year Built
- Built in 2015
Lot Details
- 9,583 Sq Ft Lot
- Privacy Fence
- Wood Fence
- Back Yard Fenced
- Landscaped
- Level Lot
HOA Fees
- $17 Monthly HOA Fees
Home Design
- Traditional Architecture
- Slab Foundation
- Shingle Roof
- Architectural Shingle Roof
Interior Spaces
- 2,114 Sq Ft Home
- 1-Story Property
- Built-In Features
- Cathedral Ceiling
- Ceiling Fan
- Gas Log Fireplace
- Double Pane Windows
- Vinyl Clad Windows
- Blinds
- Living Room with Fireplace
- Home Office
- Library
- Storage
- Washer and Dryer Hookup
- Fire and Smoke Detector
- Attic
Kitchen
- Eat-In Kitchen
- Gas Oven
- Self-Cleaning Oven
- Gas Range
- Microwave
- Plumbed For Ice Maker
- Dishwasher
- Granite Countertops
- Disposal
Flooring
- Wood
- Carpet
- Ceramic Tile
Bedrooms and Bathrooms
- 3 Bedrooms
- Split Bedroom Floorplan
- Walk-In Closet
Parking
- 3 Car Attached Garage
- Garage Door Opener
Outdoor Features
- Deck
- Patio
Location
- Property is near a park
- City Lot
Utilities
- Central Heating and Cooling System
- Heating System Uses Gas
- Programmable Thermostat
- Electric Water Heater
- Fiber Optics Available
- Cable TV Available
Listing and Financial Details
- Tax Lot 5
Community Details
Overview
- Association fees include management
- Willowbend Sub Bentonville Subdivision
Recreation
- Park
- Trails
Map
Home Values in the Area
Average Home Value in this Area
Tax History
| Year | Tax Paid | Tax Assessment Tax Assessment Total Assessment is a certain percentage of the fair market value that is determined by local assessors to be the total taxable value of land and additions on the property. | Land | Improvement |
|---|---|---|---|---|
| 2024 | $4,053 | $92,570 | $24,000 | $68,570 |
| 2023 | $3,685 | $59,620 | $11,400 | $48,220 |
| 2022 | $3,774 | $59,620 | $11,400 | $48,220 |
| 2021 | $3,546 | $59,620 | $11,400 | $48,220 |
| 2020 | $3,255 | $51,100 | $7,400 | $43,700 |
| 2019 | $3,255 | $51,100 | $7,400 | $43,700 |
| 2018 | $3,255 | $51,100 | $7,400 | $43,700 |
| 2017 | $3,153 | $51,100 | $7,400 | $43,700 |
| 2016 | $3,153 | $51,100 | $7,400 | $43,700 |
| 2015 | $278 | $4,500 | $4,500 | $0 |
| 2014 | -- | $4,500 | $4,500 | $0 |
Property History
| Date | Event | Price | Change | Sq Ft Price |
|---|---|---|---|---|
| 06/22/2025 06/22/25 | Pending | -- | -- | -- |
| 06/20/2025 06/20/25 | For Sale | $519,900 | +117.5% | $246 / Sq Ft |
| 04/06/2015 04/06/15 | Sold | $239,000 | 0.0% | $113 / Sq Ft |
| 03/07/2015 03/07/15 | Pending | -- | -- | -- |
| 10/06/2014 10/06/14 | For Sale | $239,000 | -- | $113 / Sq Ft |
Purchase History
| Date | Type | Sale Price | Title Company |
|---|---|---|---|
| Warranty Deed | $239,000 | None Available | |
| Warranty Deed | $1,144,000 | -- | |
| Deed | -- | -- | |
| Warranty Deed | $1,144,000 | -- | |
| Deed | -- | -- |
Mortgage History
| Date | Status | Loan Amount | Loan Type |
|---|---|---|---|
| Open | $227,050 | New Conventional | |
| Previous Owner | $168,542 | Construction |
Similar Homes in Bentonville, AR
Source: Northwest Arkansas Board of REALTORS®
MLS Number: 1311784
APN: 01-11398-000
- 701 SW Sterling Place
- 3500 SW Picasso Blvd
- 3405 SW Picasso Blvd
- 310 SW Chablis St
- 3402 SW Landau Ct
- 3406 SW Landau Ct
- 3804 SW Gibson Ave
- 3402 SW Victoria Place
- 3900 SW Capstone Ave
- 3706 SW Moline Ave
- 3801 SW Moline Ave
- 3703 SW Hansom Loop
- 2700 SW Seminole St
- 705 SW Maidstone Ave
- 2904 SW 2nd St
- 203 SW Highland Rd
- 204 SW Highland Rd
- 4208 SW Fieldstone Blvd
- 4300 SW Limestone Ave
- 0 SW 14th St Unit 1292485
