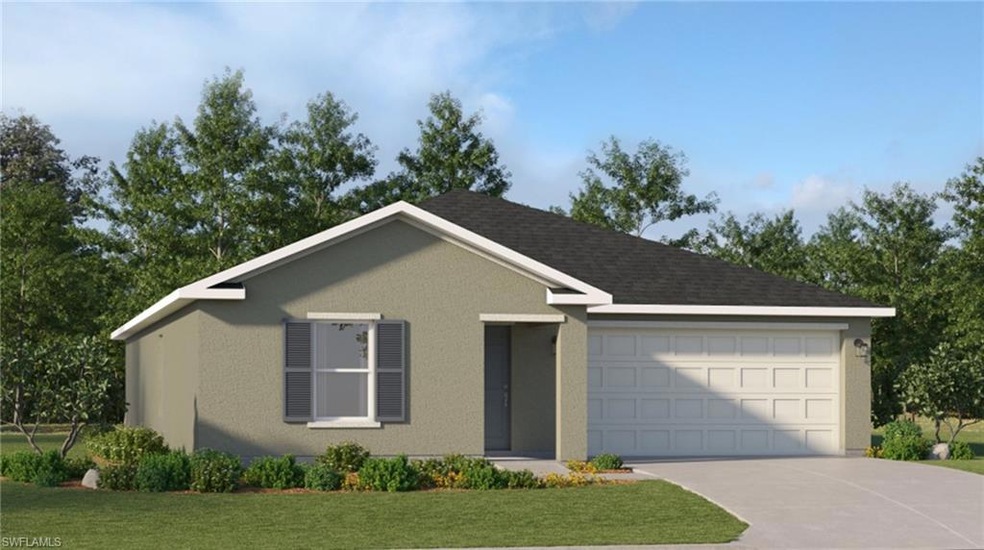3404 37th St SW Lehigh Acres, FL 33976
Sunshine NeighborhoodEstimated payment $1,500/month
Highlights
- New Construction
- Corner Lot
- Double Self-Cleaning Oven
- Traditional Architecture
- No HOA
- Porch
About This Home
Discover the allure of Lennar's standalone homes throughout Lehigh Acres, where you can enjoy the advantages of a Lennar home with no HOA fees . This new single-story home maximizes space and emphasizes convenience. The open-concept layout integrates the family room, dining room and kitchen with a central island, facilitating effortless transitions between rooms for easy entertaining during gatherings. On the opposite side of the home are all three bedrooms, including the peaceful owner’s suite with an attached bathroom and walk-in closet. Prices and features may vary and are subject to change. Photos are for illustrative purposes only.
Home Details
Home Type
- Single Family
Est. Annual Taxes
- $355
Year Built
- Built in 2025 | New Construction
Lot Details
- 6,534 Sq Ft Lot
- 50 Ft Wide Lot
- Corner Lot
Parking
- 2 Car Attached Garage
Home Design
- Traditional Architecture
- Concrete Block With Brick
- Concrete Foundation
- Shingle Roof
- Stucco
Interior Spaces
- Property has 1 Level
- Family or Dining Combination
- Fire and Smoke Detector
- Property Views
Kitchen
- Double Self-Cleaning Oven
- Range
- Microwave
- Freezer
- Dishwasher
Flooring
- Carpet
- Tile
Bedrooms and Bathrooms
- 3 Bedrooms
- In-Law or Guest Suite
- 2 Full Bathrooms
Laundry
- Laundry in unit
- Dryer
- Washer
Outdoor Features
- Porch
Utilities
- Central Air
- Heating Available
- Well
Community Details
- No Home Owners Association
- Lehigh Acres Subdivision
Map
Home Values in the Area
Average Home Value in this Area
Tax History
| Year | Tax Paid | Tax Assessment Tax Assessment Total Assessment is a certain percentage of the fair market value that is determined by local assessors to be the total taxable value of land and additions on the property. | Land | Improvement |
|---|---|---|---|---|
| 2025 | $355 | $7,751 | -- | -- |
| 2024 | $355 | $7,046 | -- | -- |
| 2023 | $355 | $6,405 | $0 | $0 |
| 2022 | $310 | $5,823 | $0 | $0 |
| 2021 | $278 | $6,000 | $6,000 | $0 |
| 2020 | $271 | $5,000 | $5,000 | $0 |
| 2019 | $123 | $4,700 | $4,700 | $0 |
| 2018 | $111 | $4,400 | $4,400 | $0 |
| 2017 | $104 | $4,038 | $4,038 | $0 |
| 2016 | $97 | $3,800 | $3,800 | $0 |
| 2015 | $92 | $3,360 | $3,360 | $0 |
| 2014 | -- | $2,715 | $2,715 | $0 |
| 2013 | -- | $2,700 | $2,700 | $0 |
Property History
| Date | Event | Price | List to Sale | Price per Sq Ft |
|---|---|---|---|---|
| 11/11/2025 11/11/25 | For Sale | $278,897 | -- | $188 / Sq Ft |
Purchase History
| Date | Type | Sale Price | Title Company |
|---|---|---|---|
| Warranty Deed | $28,000 | Calatlantic National Title Sol | |
| Warranty Deed | $22,500 | Calatlantic National Title Sol | |
| Warranty Deed | -- | -- | |
| Warranty Deed | $1,500 | -- | |
| Quit Claim Deed | $1,100 | -- |
Source: Naples Area Board of REALTORS®
MLS Number: 225079325
APN: 11-45-26-05-00051.0140
- 3410 37th St SW
- 3508 35th St SW
- 3029 35th St SW
- 3510 35th St SW
- 3403 34th St SW
- 3501 38th St SW
- 3308 39th St SW
- 3408 40th St SW
- 3512 34th St SW
- 3700 34th St SW
- 3029 34th St SW
- 3024 36th St SW
- 3314 36th St SW
- 3405 33rd St SW
- 3114 33rd St SW
- 3911 33rd St SW
- 3710 33rd St SW
- 3205 33rd St SW
- 3204 33rd St SW
- 2514 33rd St SW
- 3403 34th St SW
- 3403 34th St SW Unit 3403
- 3303 33rd St SW
- 3421 32nd St SW
- 3204 35th St SW
- 2509 38th St SW
- 3203 34th St SW
- 3611 39th St SW
- 3304 42nd St SW
- 3705 37th St SW
- 3705 37 SW 37th St
- 1517 Meadow Rd
- 3702 35th St SW
- 3903 29th St SW
- 2713 17th St SW
- 3103 Vera Ave S
- 3100 40th St SW Unit 9
- 3318 26th St SW
- 3401 25th St SW
- 2911 40th St SW

