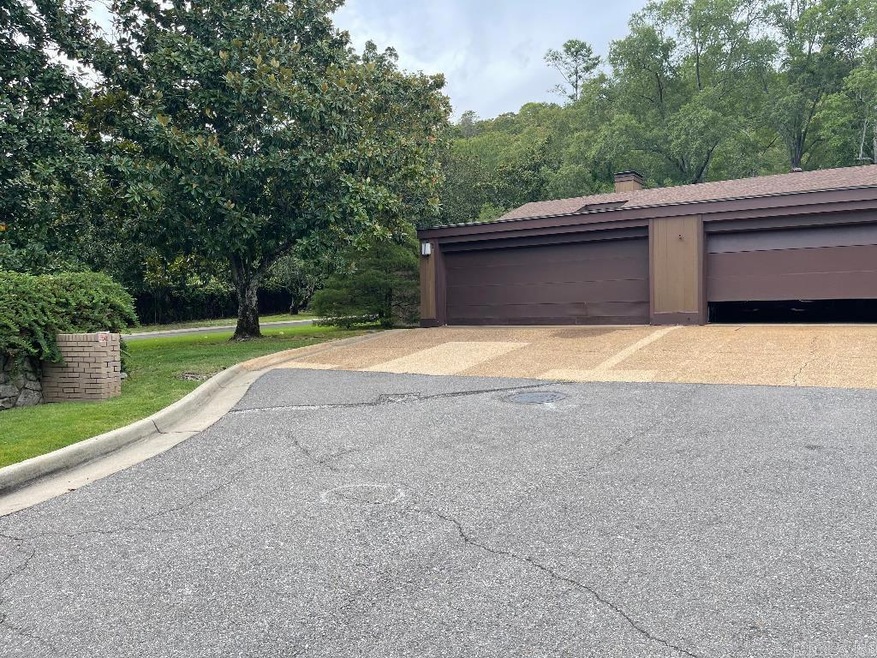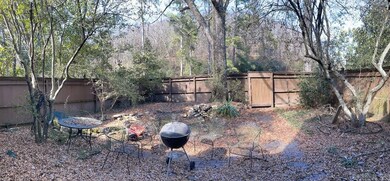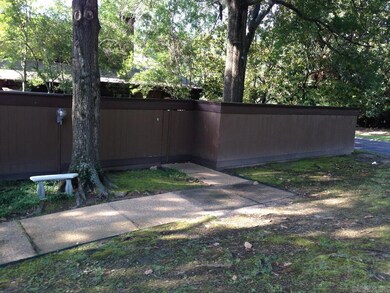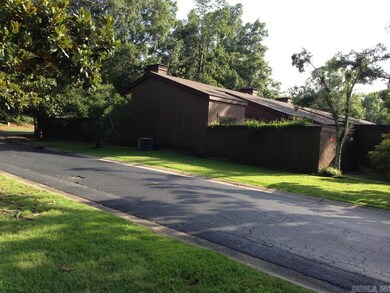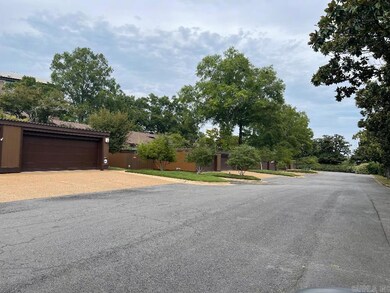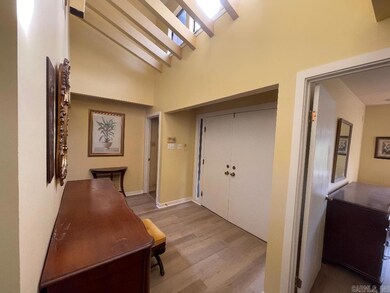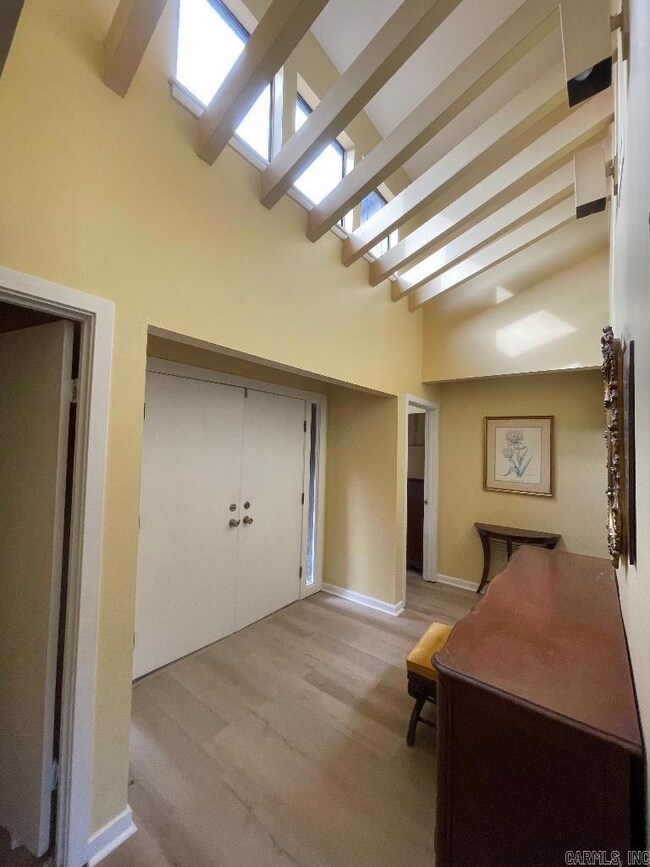
3404 Cedar Hill Rd Unit 1 Little Rock, AR 72202
Hillcrest NeighborhoodHighlights
- Ranch Style House
- Wood Flooring
- Entrance Foyer
- Pulaski Heights Elementary School Rated A-
- Formal Dining Room
- Central Heating and Cooling System
About This Home
As of May 2025TOWNHOUSE 1,886 SF. Needs Updating. 2 BD, 2 Full BA, LR, Sep DR, Kit, Den/3rd BR. Lrg Foyer. NEW ROOF July 2024. 2-car garage. Front & backyard have 6 ft privacy wall. LR, DR, and Foyer have high clerestory windows. POOL.Please excuse clutter in photos, owner is packing. Living Room 21 x 14, Dining room 14 x 10, Family room 16 x 12, Kitchen 15 x 10, Foyer 14 x 7, Master Bedroom 16 x 14, 2nd Bedroom 11 x 12, Closets and hallways not included In measurements.
Property Details
Home Type
- Condominium
Est. Annual Taxes
- $2,376
Year Built
- Built in 1979
HOA Fees
- $600 Monthly HOA Fees
Parking
- 2 Car Garage
Home Design
- Ranch Style House
- Slab Foundation
- Frame Construction
- Architectural Shingle Roof
Interior Spaces
- 1,886 Sq Ft Home
- Wood Burning Fireplace
- Entrance Foyer
- Formal Dining Room
Kitchen
- Electric Range
- Dishwasher
- Disposal
Flooring
- Wood
- Carpet
- Tile
- Vinyl
Bedrooms and Bathrooms
- 2 Bedrooms
- 2 Full Bathrooms
Schools
- Pulaski Heights Elementary And Middle School
- Central High School
Utilities
- Central Heating and Cooling System
Listing and Financial Details
- Assessor Parcel Number 33L-055-01-001-00
Ownership History
Purchase Details
Home Financials for this Owner
Home Financials are based on the most recent Mortgage that was taken out on this home.Purchase Details
Home Financials for this Owner
Home Financials are based on the most recent Mortgage that was taken out on this home.Similar Homes in Little Rock, AR
Home Values in the Area
Average Home Value in this Area
Purchase History
| Date | Type | Sale Price | Title Company |
|---|---|---|---|
| Warranty Deed | -- | Pulaski County Title | |
| Warranty Deed | $359,000 | Standard Abstract & Title | |
| Interfamily Deed Transfer | -- | Lenders Title Company |
Mortgage History
| Date | Status | Loan Amount | Loan Type |
|---|---|---|---|
| Previous Owner | $52,000 | New Conventional | |
| Previous Owner | $218,000 | New Conventional | |
| Previous Owner | $145,000 | No Value Available |
Property History
| Date | Event | Price | Change | Sq Ft Price |
|---|---|---|---|---|
| 05/28/2025 05/28/25 | Sold | $359,000 | -1.6% | $190 / Sq Ft |
| 04/29/2025 04/29/25 | Pending | -- | -- | -- |
| 04/03/2025 04/03/25 | Price Changed | $365,000 | -3.7% | $194 / Sq Ft |
| 03/10/2025 03/10/25 | For Sale | $379,000 | -- | $201 / Sq Ft |
Tax History Compared to Growth
Tax History
| Year | Tax Paid | Tax Assessment Tax Assessment Total Assessment is a certain percentage of the fair market value that is determined by local assessors to be the total taxable value of land and additions on the property. | Land | Improvement |
|---|---|---|---|---|
| 2023 | $2,376 | $72,190 | $0 | $72,190 |
| 2022 | $2,376 | $72,190 | $0 | $72,190 |
| 2021 | $2,393 | $49,940 | $0 | $49,940 |
| 2020 | $2,001 | $49,940 | $0 | $49,940 |
| 2019 | $2,001 | $49,940 | $0 | $49,940 |
| 2018 | $2,026 | $49,940 | $0 | $49,940 |
| 2017 | $2,026 | $49,940 | $0 | $49,940 |
| 2016 | $2,026 | $49,710 | $0 | $49,710 |
| 2015 | $2,380 | $33,948 | $0 | $33,948 |
| 2014 | $2,380 | $33,948 | $0 | $33,948 |
Agents Affiliated with this Home
-
Ralph Harvey

Seller's Agent in 2025
Ralph Harvey
ListWithFreedom.com, Inc.
(855) 456-4945
4 in this area
11,300 Total Sales
-
Janet Flegal

Buyer's Agent in 2025
Janet Flegal
Charlotte John Company (Little Rock)
(501) 307-6860
19 in this area
59 Total Sales
Map
Source: Cooperative Arkansas REALTORS® MLS
MLS Number: 25009222
APN: 33L-055-01-001-00
- 3500 Cedar Hill Rd
- 3700 Cantrell Road #1002
- 3700 Cantrell Rd
- 1736 Lilac Cir
- 3901 Cedar Hill Rd
- 3609 Lilac Terrace
- 4001 Cedar Hill Rd
- 1811 River Heights Dr
- 1815 River Heights Dr
- 489 Ridgeway Dr
- 905 N Pine St
- 33 River Point
- 445 Midland St
- 1 Treetops Ln
- 2015 Canal Pointe
- 320 Linwood Ct
- 4106 C St
- 313 Charles St
- 4204 C St
- 206 Linwood Ct
