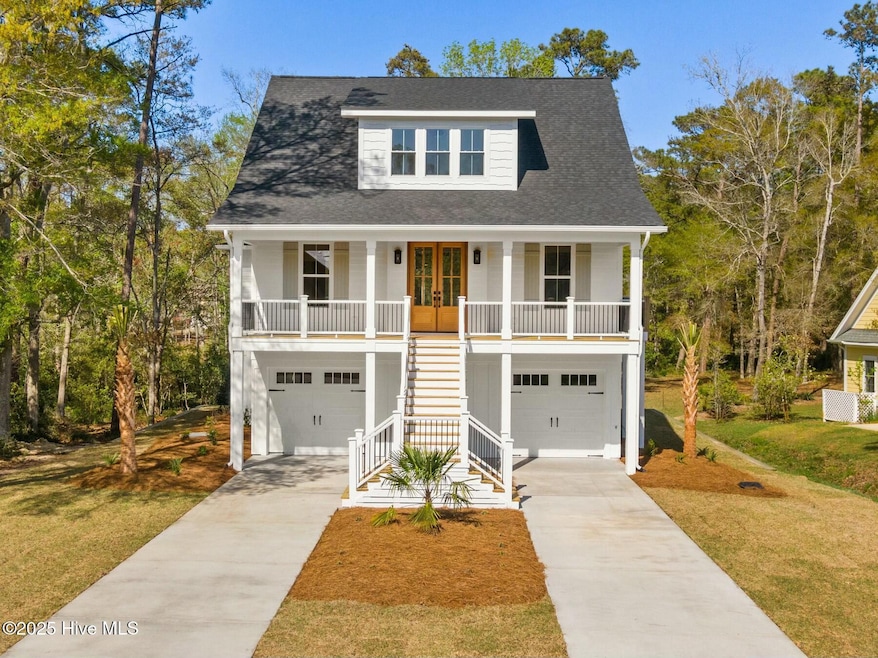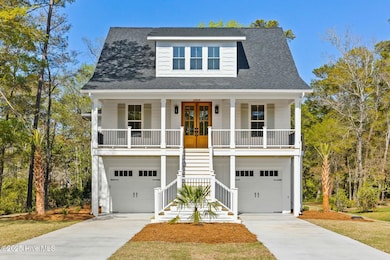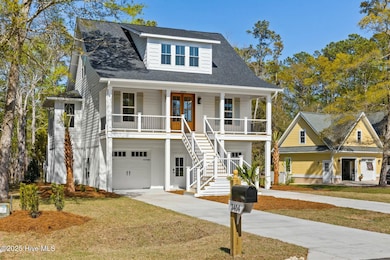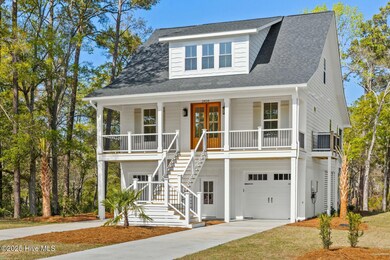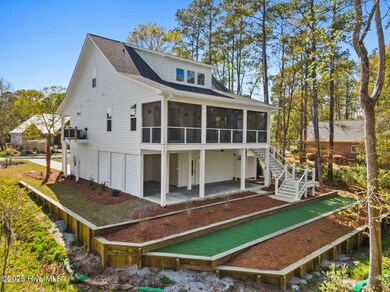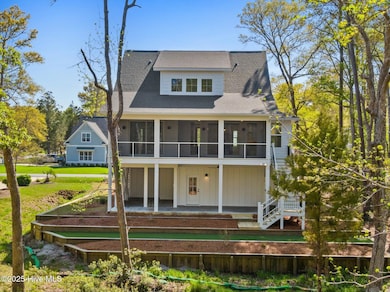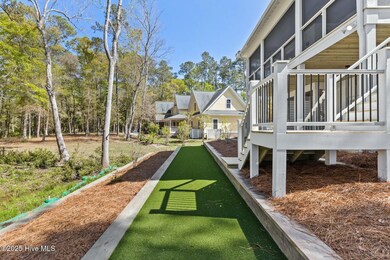3404 Eagle Crest Dr SW Lockwoods Folly, NC 28462
Estimated payment $4,612/month
Highlights
- Boat Dock
- Fitness Center
- Clubhouse
- Water Access
- Gated Community
- Wood Flooring
About This Home
Now Offering $10,000 Buyer Incentive - Use Toward Elevator Installation, Closing Costs, or Rate Buy-DownStep into elevated coastal living with this thoughtfully designed Heritage Home in the coveted gated community of Oyster Harbour, located just minutes from the pristine sands of Holden Beach. Set on over half an acre, this private, tree-lined sanctuary backs to the marsh and offers both natural serenity and refined craftsmanship.Inside, every detail has been carefully curated--from Cafe appliances to custom cabinetry and closet systems throughout, to the warm tones of pre-engineered hardwood flooring that flow seamlessly through the main living spaces. The expansive layout includes 3 bedrooms, 2.5 baths, and a dedicated office ideal for remote work or quiet reflection.The primary suite on the main level provides a peaceful retreat, while the heart of the home--the kitchen--blends beauty and function with upscale finishes and ample storage. Step onto the full-width screened rear porch, complete with stained tongue-and-groove ceilings, to enjoy morning coffee or sunset views in total tranquility.A pre-wired elevator shaft ensures long-term ease of access, and the oversized lot offers space to expand, garden, or simply enjoy the quiet luxury of nature.Residents of Oyster Harbour enjoy deep-water community dock access to the Intracoastal Waterway, a pool, clubhouse with fitness center, pickleball and tennis courts, kayak launch, and walking trails that wind through the coastal landscape.This is more than a home--it's a private retreat where elegance meets lifestyle.
Home Details
Home Type
- Single Family
Est. Annual Taxes
- $138
Year Built
- Built in 2025
Lot Details
- 0.53 Acre Lot
- Lot Dimensions are 75' x 307 71.99' x 307'
- Property fronts a marsh
- Interior Lot
- Irrigation
- Property is zoned R75
HOA Fees
- $133 Monthly HOA Fees
Home Design
- Wood Frame Construction
- Architectural Shingle Roof
- Piling Construction
- Stick Built Home
Interior Spaces
- 2,732 Sq Ft Home
- 3-Story Property
- Ceiling Fan
- 1 Fireplace
- Double Pane Windows
- Combination Dining and Living Room
- Attic
Kitchen
- Dishwasher
- Kitchen Island
- Disposal
Flooring
- Wood
- Tile
Bedrooms and Bathrooms
- 3 Bedrooms
- Primary Bedroom on Main
- Walk-in Shower
Parking
- 7 Garage Spaces | 3 Attached and 4 Detached
- Driveway
Outdoor Features
- Outdoor Shower
- Water Access
- Covered Patio or Porch
Schools
- Virginia Williamson Elementary School
- Cedar Grove Middle School
- West Brunswick High School
Utilities
- Heat Pump System
- Co-Op Water
- Tankless Water Heater
- Fuel Tank
Listing and Financial Details
- Assessor Parcel Number 230ka014
Community Details
Overview
- Cams Mgmt Association, Phone Number (910) 579-5163
- Oyster Harbour Subdivision
- Maintained Community
Amenities
- Community Barbecue Grill
- Clubhouse
- Meeting Room
Recreation
- Boat Dock
- RV or Boat Storage in Community
- Tennis Courts
- Pickleball Courts
- Fitness Center
- Community Pool
- Trails
Security
- Gated Community
Map
Home Values in the Area
Average Home Value in this Area
Tax History
| Year | Tax Paid | Tax Assessment Tax Assessment Total Assessment is a certain percentage of the fair market value that is determined by local assessors to be the total taxable value of land and additions on the property. | Land | Improvement |
|---|---|---|---|---|
| 2025 | $138 | $232,010 | $35,000 | $197,010 |
| 2024 | $138 | $35,000 | $35,000 | $0 |
| 2023 | $114 | $35,000 | $35,000 | $0 |
| 2022 | $114 | $20,000 | $20,000 | $0 |
| 2021 | $114 | $20,000 | $20,000 | $0 |
| 2020 | $0 | $20,000 | $20,000 | $0 |
| 2019 | $111 | $20,000 | $20,000 | $0 |
| 2018 | $116 | $21,000 | $21,000 | $0 |
| 2017 | $114 | $21,000 | $21,000 | $0 |
| 2016 | $112 | $21,000 | $21,000 | $0 |
| 2015 | $112 | $21,000 | $21,000 | $0 |
| 2014 | $227 | $49,000 | $49,000 | $0 |
Property History
| Date | Event | Price | Change | Sq Ft Price |
|---|---|---|---|---|
| 05/24/2025 05/24/25 | Price Changed | $846,000 | -0.3% | $310 / Sq Ft |
| 04/09/2025 04/09/25 | Price Changed | $848,500 | -0.1% | $311 / Sq Ft |
| 02/07/2025 02/07/25 | Price Changed | $849,000 | +6.4% | $311 / Sq Ft |
| 07/17/2024 07/17/24 | For Sale | $798,000 | +5220.0% | $292 / Sq Ft |
| 09/23/2021 09/23/21 | Sold | $15,000 | -14.3% | -- |
| 09/05/2021 09/05/21 | Pending | -- | -- | -- |
| 08/04/2021 08/04/21 | For Sale | $17,500 | +59.1% | -- |
| 05/24/2018 05/24/18 | Sold | $11,000 | -77.6% | -- |
| 04/23/2018 04/23/18 | Pending | -- | -- | -- |
| 10/10/2014 10/10/14 | For Sale | $49,000 | -- | -- |
Purchase History
| Date | Type | Sale Price | Title Company |
|---|---|---|---|
| Warranty Deed | $20,000 | None Listed On Document | |
| Warranty Deed | $15,000 | None Available | |
| Warranty Deed | $11,000 | None Available | |
| Warranty Deed | $70,000 | -- |
Mortgage History
| Date | Status | Loan Amount | Loan Type |
|---|---|---|---|
| Open | $499,500 | Construction |
Source: Hive MLS
MLS Number: 100456089
APN: 230KA014
- 3475 Eagle Crest Dr SW
- 3427 Eagle Crest Dr SW
- 3485 Eagle Crest Dr SW
- 3407 Eagle Crest Dr SW
- 3404 Eagle Crest Dr
- 1852 Healing Water SW
- 1856 Healing Water Ln
- 1843 Harbour Edge SW
- 1877 Healing Water Ln SW
- 1820 Harbours Edge Ln SW
- 1851 Harbours Edge Ln SW
- 1849 Healing Water Ln SW
- 1896 Healing Water Ln SW
- 1888 Healing Water Ln SW
- 2000 Oyster Harbour Pkwy SW
- 1766 Oyster Harbour Pkwy SW
- 1875 Oyster Harbour Pkwy SW
- 1772 Oyster Harbour Pkwy SW
- 3410 Four Water View
- 1813 Harbour Edge SW
- 3133 Burberry Ln SW
- 3169 Pine Hill Dr SW
- 2548 Blue Marlin St SW
- 4735 Cedar Ln SW
- 10 Sandtrap Dr
- 397 E 2nd St Unit ID1069890P
- 4364 Owendon Dr
- 610 Holden Beach Rd SW Unit A
- 4568 Tides Way
- 200 Sable Oak Cir SW Unit 206
- 1771 Harborage Dr SW Unit 2
- 5 Birch Pond Dr
- 4910 Bridgers Rd Unit 21
- 5000 Seaforth St
- 43 Cabrillo Rd
- 1288 Decator St SW
- 185 Glenshee Ct
- 37 Paisley Dr
- 41 Highland Forest Cir
- 56 Highland Forest Cir
