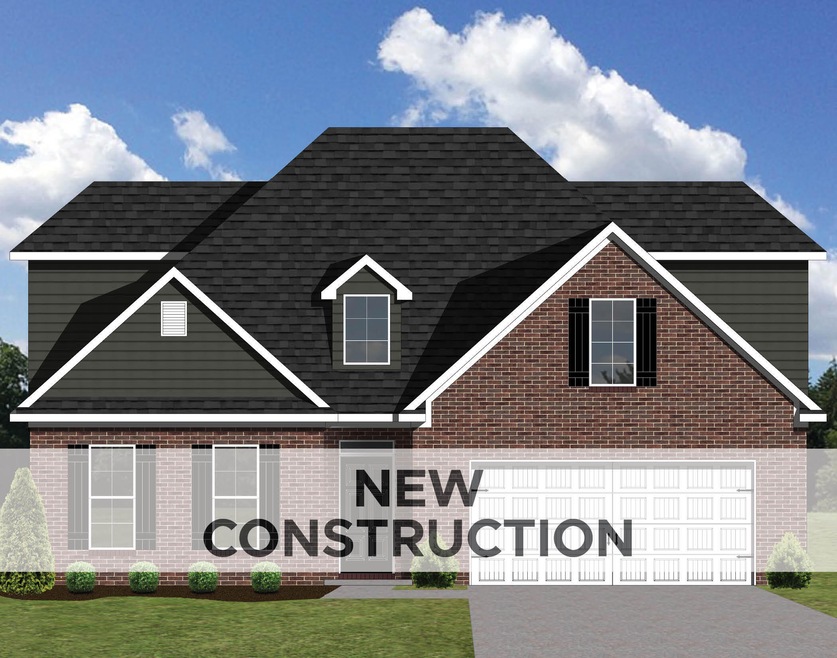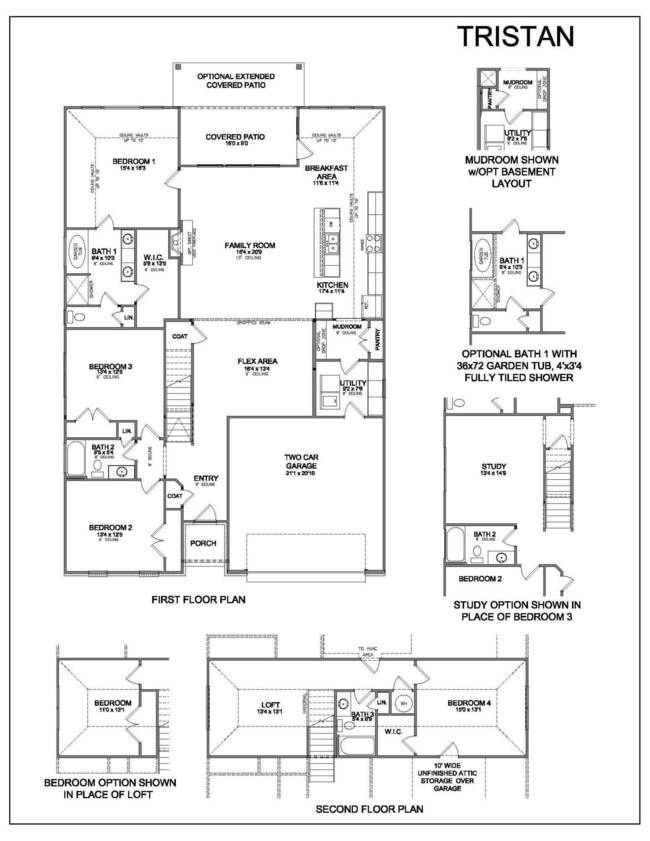
3404 Night Heron Way Lexington, KY 40515
Boone Creek East NeighborhoodEstimated payment $4,340/month
Highlights
- New Construction
- Deck
- Attic
- Edythe Jones Hayes Middle School Rated A
- Main Floor Bedroom
- Bonus Room
About This Home
The Tristan is a spacious and unique floor plan with three bedrooms on the first floor and a fourth bedroom and large loft or optional fifth bedroom on the second floor. The main living areas include a flex area off the entry and expansive family room opening to the vaulted island kitchen and breakfast area, perfect for entertaining. Step outside to the open and airy covered patio right off the family room. A mudroom with optional drop zone and utility room are conveniently located at the entry from the garage for additional organization. The primary bedroom suite features a vaulted ceiling, roomy walk-in closet, and luxurious bath with double bowl vanity, garden tub, and separate shower.
Last Listed By
Christies International Real Estate Bluegrass License #199445 Listed on: 01/02/2025

Home Details
Home Type
- Single Family
Year Built
- Built in 2024 | New Construction
HOA Fees
- $15 Monthly HOA Fees
Parking
- 2 Car Attached Garage
- Garage Door Opener
- Driveway
Home Design
- Brick Veneer
- Dimensional Roof
- Vinyl Siding
Interior Spaces
- 2-Story Property
- Window Screens
- Entrance Foyer
- Family Room with Fireplace
- Home Office
- Bonus Room
- Utility Room
- Washer and Electric Dryer Hookup
- Carpet
- Neighborhood Views
- Unfinished Basement
- Walk-Out Basement
- Attic
Kitchen
- Oven or Range
- Dishwasher
- Disposal
Bedrooms and Bathrooms
- 4 Bedrooms
- Main Floor Bedroom
- Walk-In Closet
- 3 Full Bathrooms
Outdoor Features
- Deck
- Patio
Schools
- Brenda Cowan Elementary School
- Edythe J. Hayes Middle School
- Not Applicable Middle School
- Henry Clay High School
Additional Features
- 7,519 Sq Ft Lot
- Forced Air Zoned Heating and Cooling System
Community Details
- Built by Ball Homes, LLC
- The Peninsula Subdivision
Listing and Financial Details
- Builder Warranty
- Assessor Parcel Number NEW - 3404
Map
Home Values in the Area
Average Home Value in this Area
Property History
| Date | Event | Price | Change | Sq Ft Price |
|---|---|---|---|---|
| 01/02/2025 01/02/25 | For Sale | $653,887 | -- | $237 / Sq Ft |
| 10/10/2024 10/10/24 | Pending | -- | -- | -- |
Similar Homes in Lexington, KY
Source: ImagineMLS (Bluegrass REALTORS®)
MLS Number: 25000069
- 3413 Night Heron Way
- 3409 Night Heron Way
- 3416 Night Heron Way
- 3412 Night Heron Way
- 3456 Bay Shoals Dr
- 3405 Night Heron Way
- 3460 Bay Shoals Dr
- 3404 Night Heron Way
- 3448 Bay Shoals Dr
- 3401 Night Heron Way
- 3400 Night Heron Way
- 3433 Night Heron Way
- 3472 Bay Shoals Dr
- 764 Shady Cove
- 3437 Night Heron Way
- 721 Shady Cove
- 717 Shady Cove
- 729 Shady Cove
- 3445 Night Heron Way
- 3488 Bay Shoals Dr

