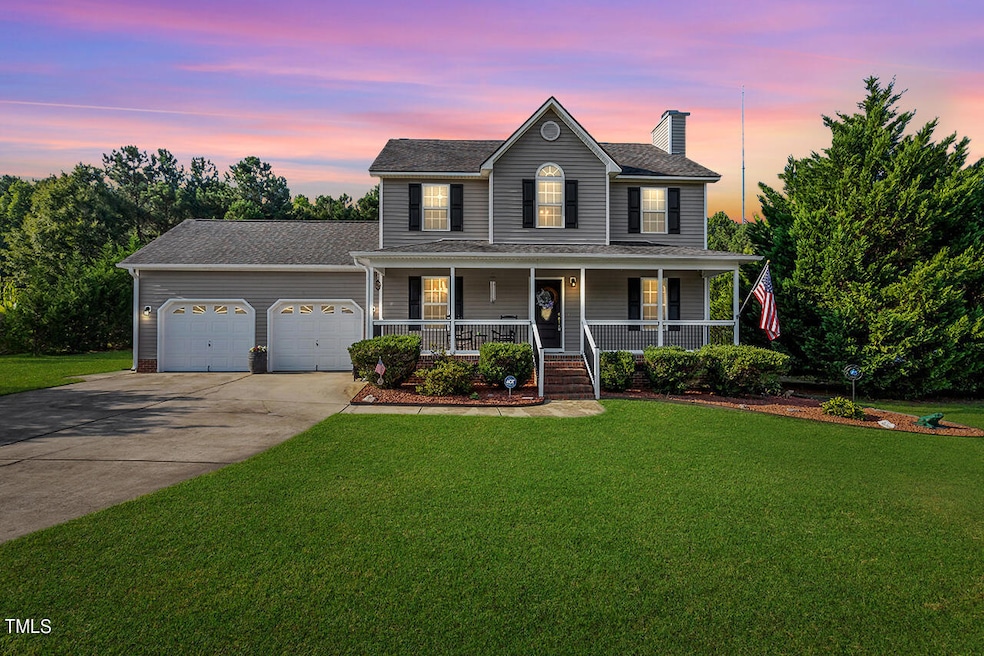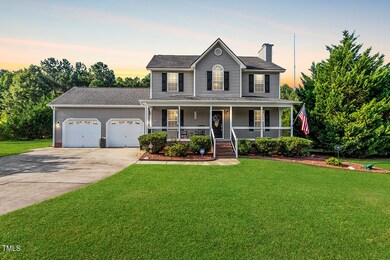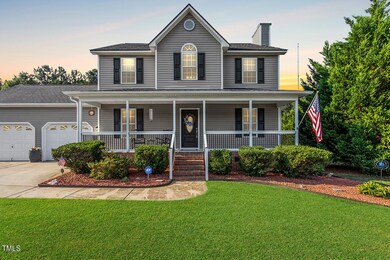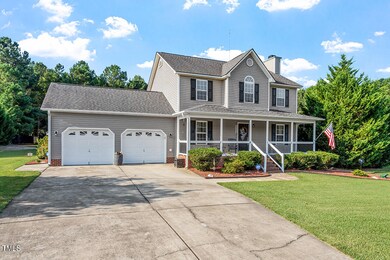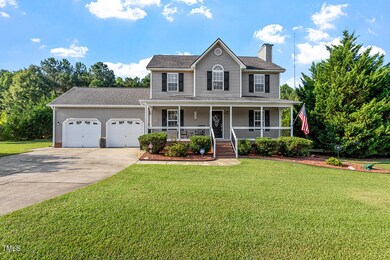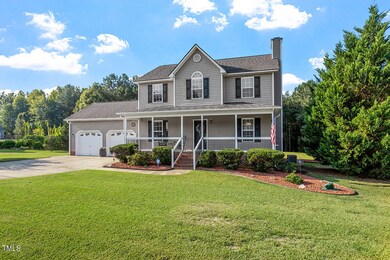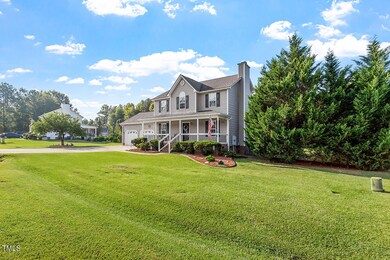
3404 Outcrop Ct Clayton, NC 27520
Shotwell NeighborhoodHighlights
- 0.78 Acre Lot
- Wood Flooring
- Breakfast Room
- Traditional Architecture
- No HOA
- 2 Car Attached Garage
About This Home
As of October 2024Discover this meticulously maintained 3-bedroom, 2.5-bath home with 1,707 sq ft of living space! Built in 2005, this two-story home has been lovingly cared for by its original owner and is ready for new memories.
Enjoy a full-length covered front porch perfect for outdoor relaxation. Inside, beautiful hardwood floors grace the entryway and formal dining room, adding elegance. The spacious living room is great for entertaining, featuring a cozy marble-surround fireplace.
The bright kitchen has a sunny breakfast area ideal for casual meals. The primary suite offers a walk-in closet, double-sink vanity, separate tub, and shower for comfort. Carpets recently replaced and Roof is 2019.
Outside, the covered back porch with Trex Decking is perfect for grilling with direct gas line to grill and overlooks a large, flat backyard on a .779-acre lot with a private, tree-lined view. The oversized, finished two-car garage provides ample storage.
This home blends comfort, style, and space, making it a perfect place to call home. Come explore all it has to offer!
Home Details
Home Type
- Single Family
Est. Annual Taxes
- $2,304
Year Built
- Built in 2005
Lot Details
- 0.78 Acre Lot
Parking
- 2 Car Attached Garage
- 6 Open Parking Spaces
Home Design
- Traditional Architecture
- Shingle Roof
- Vinyl Siding
Interior Spaces
- 1,707 Sq Ft Home
- 2-Story Property
- Entrance Foyer
- Family Room
- Breakfast Room
- Dining Room
- Basement
- Crawl Space
Flooring
- Wood
- Carpet
- Ceramic Tile
Bedrooms and Bathrooms
- 3 Bedrooms
Schools
- East Garner Elementary And Middle School
- South Garner High School
Utilities
- Central Air
- Heat Pump System
- Septic Tank
Community Details
- No Home Owners Association
- Stoney Creek Subdivision
Listing and Financial Details
- Assessor Parcel Number 1740.03-33-0904.000
Ownership History
Purchase Details
Home Financials for this Owner
Home Financials are based on the most recent Mortgage that was taken out on this home.Purchase Details
Home Financials for this Owner
Home Financials are based on the most recent Mortgage that was taken out on this home.Similar Homes in Clayton, NC
Home Values in the Area
Average Home Value in this Area
Purchase History
| Date | Type | Sale Price | Title Company |
|---|---|---|---|
| Warranty Deed | $396,500 | None Listed On Document | |
| Warranty Deed | $160,000 | -- |
Mortgage History
| Date | Status | Loan Amount | Loan Type |
|---|---|---|---|
| Open | $398,500 | New Conventional | |
| Previous Owner | $245,000 | New Conventional | |
| Previous Owner | $45,000 | Credit Line Revolving | |
| Previous Owner | $193,950 | New Conventional | |
| Previous Owner | $163,800 | Adjustable Rate Mortgage/ARM | |
| Previous Owner | $169,950 | Unknown | |
| Previous Owner | $22,692 | Unknown | |
| Previous Owner | $15,000 | Unknown | |
| Previous Owner | $151,905 | Fannie Mae Freddie Mac |
Property History
| Date | Event | Price | Change | Sq Ft Price |
|---|---|---|---|---|
| 10/16/2024 10/16/24 | Sold | $396,500 | -0.9% | $232 / Sq Ft |
| 09/10/2024 09/10/24 | Pending | -- | -- | -- |
| 08/30/2024 08/30/24 | For Sale | $400,000 | -- | $234 / Sq Ft |
Tax History Compared to Growth
Tax History
| Year | Tax Paid | Tax Assessment Tax Assessment Total Assessment is a certain percentage of the fair market value that is determined by local assessors to be the total taxable value of land and additions on the property. | Land | Improvement |
|---|---|---|---|---|
| 2024 | $2,304 | $367,848 | $115,000 | $252,848 |
| 2023 | $1,765 | $223,804 | $50,000 | $173,804 |
| 2022 | $1,636 | $223,804 | $50,000 | $173,804 |
| 2021 | $1,589 | $223,224 | $50,000 | $173,224 |
| 2020 | $1,562 | $223,224 | $50,000 | $173,224 |
| 2019 | $1,436 | $173,367 | $40,000 | $133,367 |
| 2018 | $1,321 | $173,367 | $40,000 | $133,367 |
| 2017 | $1,253 | $173,367 | $40,000 | $133,367 |
| 2016 | $1,228 | $173,367 | $40,000 | $133,367 |
| 2015 | $1,203 | $170,341 | $36,000 | $134,341 |
| 2014 | $1,141 | $170,341 | $36,000 | $134,341 |
Agents Affiliated with this Home
-
Paul Huber

Seller's Agent in 2024
Paul Huber
Huber Real Estate
(919) 592-7444
2 in this area
112 Total Sales
-
Tina Caul

Buyer's Agent in 2024
Tina Caul
EXP Realty LLC
(919) 263-7653
16 in this area
2,845 Total Sales
-
Quanda Cooper
Q
Buyer Co-Listing Agent in 2024
Quanda Cooper
EXP Realty LLC
(919) 398-2329
1 in this area
12 Total Sales
Map
Source: Doorify MLS
MLS Number: 10049795
APN: 1740.03-33-0904-000
- 1020 Aspen View Dr
- 1013 Aspen View Dr
- 3901 La Varra Dr
- 1152 Topaz Cave Cir
- 1124 Topaz Cave Cir
- 1100 Topaz Cave Cir
- 1112 Topaz Cave Cir
- 808 Emerald Bay Cir
- 705 Emerald Bay Cir
- 676 Emerald Bay Cir
- 701 Emerald Bay Cir
- 800 Emerald Bay Cir
- 664 Emerald Bay Cir
- 812 Emerald Bay Cir
- 632 Emerald Bay Cir
- 629 Emerald Bay Cir
- 612 Emerald Bay Cir
- 609 Emerald Bay Cir
- 605 Emerald Bay Cir
- 601 Emerald Bay Cir
