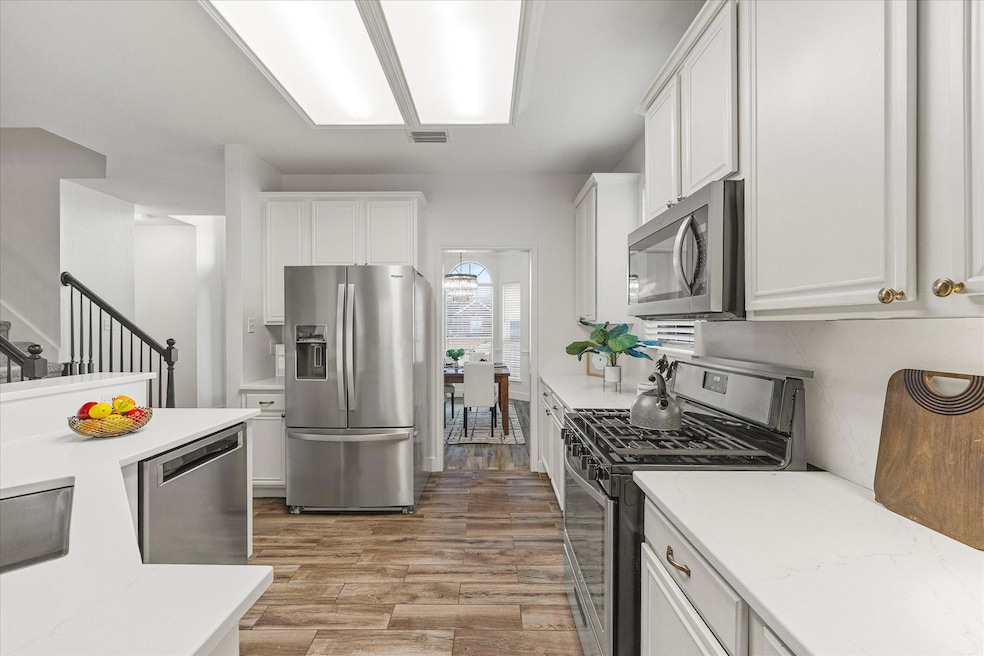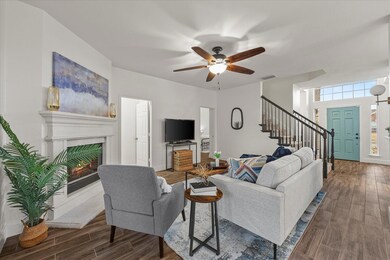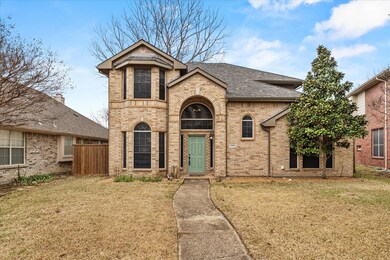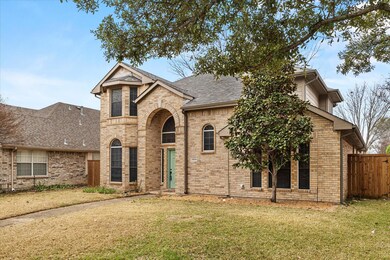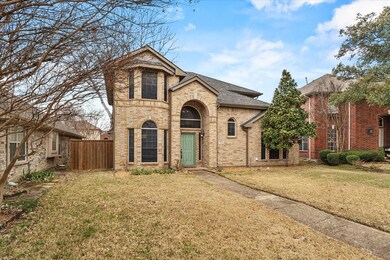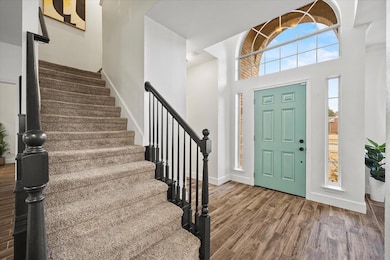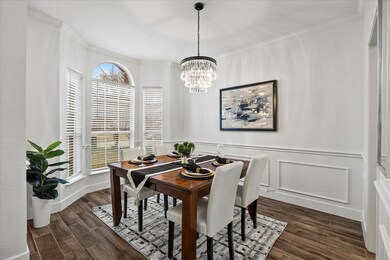
3404 Pueblo Dr McKinney, TX 75070
Eldorado NeighborhoodHighlights
- Vaulted Ceiling
- Traditional Architecture
- Private Yard
- Faubion Middle School Rated A-
- 1 Fireplace
- Community Pool
About This Home
As of May 2025BACK ON MARKET DUE TO BUYERS PLANS CHANGING > PRE- INSPECTION DONE BEFORE HOME WENT ON THE MARKET!Welcome to this meticulously upgraded 5-bedroom home, offering both modern comforts and peace of mind. This home has undergone a comprehensive pre-listing inspection, ensuring full transparency and addressing any necessary repairs upfront. Buyers can invest with confidence, knowing they are purchasing a well-maintained and thoughtfully enhanced property.The heart of the home—the kitchen—has been beautifully refreshed with stunning quartz countertops, new hardware, and a brand-new dishwasher, refrigerator, sink, garbage disposal, and faucet. A striking new chandelier adds a touch of elegance, while new blinds throughout provide style and privacy.Beyond aesthetics, this home boasts important upgrades for enhanced functionality and safety. A new gas line has been installed to the house, and whole-home surge protection ensures electrical security. The garage is also equipped with new electrical plugs, adding convenience for tools and appliances.For ultimate comfort, the entire home has been freshly painted, creating a crisp and inviting atmosphere. Additionally, a new washer and dryer make daily chores a breeze.Step outside to enjoy the low-maintenance artificial turf in the backyard, perfect for relaxing or entertaining year-round.This home is a rare find, blending style, functionality, and reliability—don’t miss the opportunity to make it yours!
Last Agent to Sell the Property
EXP REALTY Brokerage Phone: 972-469-0332 License #0700984 Listed on: 02/12/2025

Home Details
Home Type
- Single Family
Est. Annual Taxes
- $7,678
Year Built
- Built in 1998
Lot Details
- 5,663 Sq Ft Lot
- Wood Fence
- Interior Lot
- Sprinkler System
- Few Trees
- Private Yard
- Back Yard
HOA Fees
- $52 Monthly HOA Fees
Parking
- 2 Car Attached Garage
- Workshop in Garage
- Rear-Facing Garage
- Garage Door Opener
Home Design
- Traditional Architecture
- Brick Exterior Construction
- Slab Foundation
- Composition Roof
Interior Spaces
- 2,177 Sq Ft Home
- 2-Story Property
- Vaulted Ceiling
- Ceiling Fan
- 1 Fireplace
- Bay Window
- Attic Fan
- Washer and Electric Dryer Hookup
Kitchen
- Gas Oven or Range
- Gas Range
- <<microwave>>
- Dishwasher
- Disposal
Flooring
- Carpet
- Tile
- Luxury Vinyl Plank Tile
Bedrooms and Bathrooms
- 5 Bedrooms
Home Security
- Security System Owned
- Carbon Monoxide Detectors
- Fire and Smoke Detector
Outdoor Features
- Covered patio or porch
- Outdoor Storage
- Rain Gutters
Schools
- Mcneil Elementary School
- Mckinney High School
Utilities
- Central Heating and Cooling System
- Heating System Uses Natural Gas
- Underground Utilities
- Gas Water Heater
- Cable TV Available
Listing and Financial Details
- Legal Lot and Block 43 / A
- Assessor Parcel Number R368300A04301
Community Details
Overview
- Association fees include management, maintenance structure
- Eldorado Pointe Community Association, Inc Association
- Eldorado Pointe Ph 2 Subdivision
Recreation
- Community Playground
- Community Pool
- Park
Ownership History
Purchase Details
Home Financials for this Owner
Home Financials are based on the most recent Mortgage that was taken out on this home.Purchase Details
Home Financials for this Owner
Home Financials are based on the most recent Mortgage that was taken out on this home.Purchase Details
Home Financials for this Owner
Home Financials are based on the most recent Mortgage that was taken out on this home.Purchase Details
Purchase Details
Home Financials for this Owner
Home Financials are based on the most recent Mortgage that was taken out on this home.Purchase Details
Purchase Details
Purchase Details
Home Financials for this Owner
Home Financials are based on the most recent Mortgage that was taken out on this home.Similar Homes in McKinney, TX
Home Values in the Area
Average Home Value in this Area
Purchase History
| Date | Type | Sale Price | Title Company |
|---|---|---|---|
| Deed | -- | Lawyers Title | |
| Deed | -- | None Listed On Document | |
| Vendors Lien | -- | Rtt | |
| Quit Claim Deed | -- | Rtt | |
| Vendors Lien | -- | Rtt | |
| Trustee Deed | $148,582 | -- | |
| Warranty Deed | -- | -- | |
| Vendors Lien | -- | -- |
Mortgage History
| Date | Status | Loan Amount | Loan Type |
|---|---|---|---|
| Open | $429,400 | New Conventional | |
| Previous Owner | $295,000 | New Conventional | |
| Previous Owner | $165,000 | Stand Alone First | |
| Previous Owner | $157,771 | FHA | |
| Previous Owner | $105,000 | Purchase Money Mortgage | |
| Previous Owner | $139,400 | Unknown | |
| Previous Owner | $115,800 | No Value Available | |
| Closed | $6,800 | No Value Available |
Property History
| Date | Event | Price | Change | Sq Ft Price |
|---|---|---|---|---|
| 05/19/2025 05/19/25 | Sold | -- | -- | -- |
| 04/29/2025 04/29/25 | For Sale | $470,000 | 0.0% | $216 / Sq Ft |
| 04/28/2025 04/28/25 | Pending | -- | -- | -- |
| 04/15/2025 04/15/25 | Price Changed | $470,000 | -1.1% | $216 / Sq Ft |
| 04/01/2025 04/01/25 | Price Changed | $475,000 | -1.0% | $218 / Sq Ft |
| 03/22/2025 03/22/25 | For Sale | $480,000 | 0.0% | $220 / Sq Ft |
| 03/16/2025 03/16/25 | Pending | -- | -- | -- |
| 02/13/2025 02/13/25 | For Sale | $480,000 | +28.0% | $220 / Sq Ft |
| 12/02/2021 12/02/21 | Sold | -- | -- | -- |
| 11/08/2021 11/08/21 | Pending | -- | -- | -- |
| 11/04/2021 11/04/21 | For Sale | $375,000 | -- | $172 / Sq Ft |
Tax History Compared to Growth
Tax History
| Year | Tax Paid | Tax Assessment Tax Assessment Total Assessment is a certain percentage of the fair market value that is determined by local assessors to be the total taxable value of land and additions on the property. | Land | Improvement |
|---|---|---|---|---|
| 2023 | $6,932 | $430,000 | $95,000 | $335,000 |
| 2022 | $7,979 | $398,120 | $90,000 | $308,120 |
| 2021 | $6,021 | $283,540 | $65,000 | $218,540 |
| 2020 | $6,140 | $271,663 | $65,000 | $206,663 |
| 2019 | $6,511 | $273,904 | $60,000 | $213,904 |
| 2018 | $6,358 | $261,383 | $60,000 | $202,134 |
| 2017 | $5,780 | $255,105 | $60,000 | $195,105 |
| 2016 | $5,363 | $228,805 | $50,000 | $178,805 |
| 2015 | $4,316 | $198,928 | $40,000 | $158,928 |
Agents Affiliated with this Home
-
Linda Bale
L
Seller's Agent in 2025
Linda Bale
EXP REALTY
(972) 469-0332
2 in this area
57 Total Sales
-
Christie Cannon

Buyer's Agent in 2025
Christie Cannon
Keller Williams Frisco Stars
(972) 215-7747
8 in this area
2,677 Total Sales
-
Jamie Marancenbaum

Seller's Agent in 2021
Jamie Marancenbaum
Coldwell Banker Apex, REALTORS
(469) 417-9661
1 in this area
129 Total Sales
-
Cori Zielinski
C
Buyer's Agent in 2021
Cori Zielinski
BK Real Estate
(214) 796-7094
1 in this area
15 Total Sales
Map
Source: North Texas Real Estate Information Systems (NTREIS)
MLS Number: 20840019
APN: R-3683-00A-0430-1
- 3401 Denver Dr
- 2401 Vail Dr
- 2704 Aspen Dr
- 2920 Brittany Ln
- 3300 Madeleine
- 2714 Bordeaux Dr
- 2619 Jacques Ln
- 2617 Jacques Ln
- 3305 Felicia Ct
- 2700 Rochelle Dr
- 3005 Hartford Ct
- 2617 Cheverny Dr
- 2312 Brandywine
- 3705 Mcclintick Rd
- 2614 Tourette Ct
- 2609 Tourette Ct
- 3211 Ruidoso Ln
- 2318 Highgate Dr
- 2321 Jameson Ln
- 4309 Sarasota Ln
