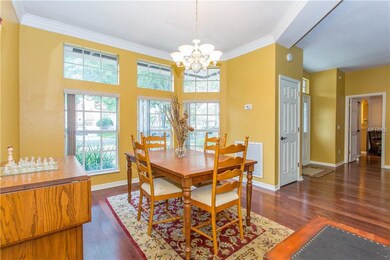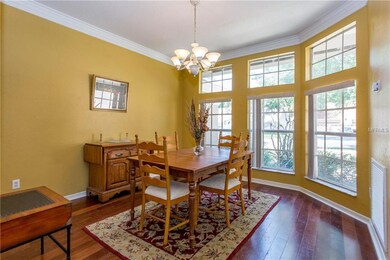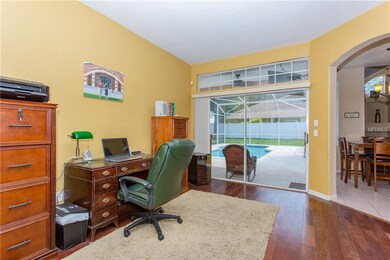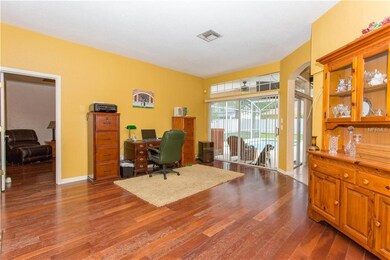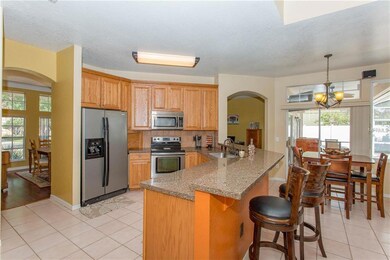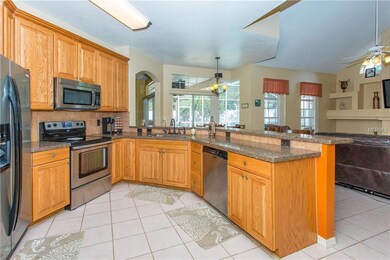
Estimated Value: $515,545
Highlights
- Oak Trees
- Screened Pool
- Cathedral Ceiling
- Thornebrooke Elementary School Rated A
- Deck
- Wood Flooring
About This Home
As of May 2017This open 3 bedrooms 2 bath pool home is located in sought after Gotha and the Thornebrooke School district in the Saddlebrook Community. When you walk through the front door of this home you are greeted with the formal living and dining area that overlooks the sparkling blue pool. In the kitchen that overlooks a large and bright family room you will find granite counter tops, stainless steel appliances, a microwave hood and a large walk in pantry. The master bedroom overlooks the lanai and pool area and has a trey ceiling with tropical ceiling fan and lots of room. The newly remodeled custom master bath features dual sinks, large walk in shower and separate garden tub. His and her walk in closets will give you plenty of room. Enjoy those lazy afternoons soaking in the in ground pool or on cool nights enjoy the separate open patio that has a wonderful fire pit.
Last Agent to Sell the Property
FANNIE HILLMAN & ASSOCIATES Brokerage Phone: 407-644-1234 License #3030722 Listed on: 04/06/2017

Home Details
Home Type
- Single Family
Est. Annual Taxes
- $2,414
Year Built
- Built in 1994
Lot Details
- 10,200 Sq Ft Lot
- Lot Dimensions are 85 x 120
- Fenced
- Oak Trees
- Property is zoned R-1A
HOA Fees
- $50 Monthly HOA Fees
Parking
- 2 Car Attached Garage
- Garage Door Opener
- Off-Street Parking
Home Design
- Slab Foundation
- Shingle Roof
- Block Exterior
- Stucco
Interior Spaces
- 1,918 Sq Ft Home
- Tray Ceiling
- Cathedral Ceiling
- Ceiling Fan
- Blinds
- Sliding Doors
- Family Room Off Kitchen
- Separate Formal Living Room
- Formal Dining Room
- Inside Utility
- Dryer
- Fire and Smoke Detector
- Attic
Kitchen
- Eat-In Kitchen
- Oven
- Range with Range Hood
- Dishwasher
- Disposal
Flooring
- Wood
- Laminate
- Ceramic Tile
Bedrooms and Bathrooms
- 3 Bedrooms
- Split Bedroom Floorplan
- Walk-In Closet
- 2 Full Bathrooms
Pool
- Screened Pool
- In Ground Pool
- Gunite Pool
- Fence Around Pool
- Auto Pool Cleaner
Outdoor Features
- Deck
- Covered patio or porch
- Rain Gutters
Schools
- Thornebrooke Elementary School
- Gotha Middle School
- Olympia High School
Utilities
- Central Heating and Cooling System
- Water Filtration System
- Electric Water Heater
- Water Softener is Owned
- Septic Tank
- High Speed Internet
- Cable TV Available
Community Details
- Saddlebrook Rep Subdivision
- The community has rules related to deed restrictions
Listing and Financial Details
- Visit Down Payment Resource Website
- Legal Lot and Block 132 / 1
- Assessor Parcel Number 29-22-28-7815-01-320
Ownership History
Purchase Details
Purchase Details
Home Financials for this Owner
Home Financials are based on the most recent Mortgage that was taken out on this home.Purchase Details
Purchase Details
Similar Homes in the area
Home Values in the Area
Average Home Value in this Area
Purchase History
| Date | Buyer | Sale Price | Title Company |
|---|---|---|---|
| Marin Julian | $100 | None Listed On Document | |
| Marin Family Revocable Living Trust | $100 | Without Title Examination | |
| Marin Julian | $100 | None Listed On Document | |
| Marin Julian | $285,000 | Title Warehouses Of America | |
| Jeffery Daniel J | $159,000 | -- | |
| Sanchez Thomas J | $23,500 | -- |
Mortgage History
| Date | Status | Borrower | Loan Amount |
|---|---|---|---|
| Previous Owner | Marin Julian | $279,837 | |
| Previous Owner | Jeffery Daniel J | $118,000 | |
| Previous Owner | Jeffery Daniel J | $134,500 | |
| Previous Owner | Jeffery Daniel J | $40,000 | |
| Previous Owner | Jeffery Daniel J | $136,000 | |
| Previous Owner | Jeffery Daniel J | $10,000 |
Property History
| Date | Event | Price | Change | Sq Ft Price |
|---|---|---|---|---|
| 08/17/2018 08/17/18 | Off Market | $285,000 | -- | -- |
| 05/24/2017 05/24/17 | Sold | $285,000 | +3.6% | $149 / Sq Ft |
| 04/11/2017 04/11/17 | Pending | -- | -- | -- |
| 04/06/2017 04/06/17 | For Sale | $275,000 | -- | $143 / Sq Ft |
Tax History Compared to Growth
Tax History
| Year | Tax Paid | Tax Assessment Tax Assessment Total Assessment is a certain percentage of the fair market value that is determined by local assessors to be the total taxable value of land and additions on the property. | Land | Improvement |
|---|---|---|---|---|
| 2025 | $4,435 | $293,907 | -- | -- |
| 2024 | $4,136 | $293,907 | -- | -- |
| 2023 | $4,136 | $277,305 | $0 | $0 |
| 2022 | $3,980 | $269,228 | $0 | $0 |
| 2021 | $3,904 | $261,386 | $0 | $0 |
| 2020 | $3,712 | $257,777 | $0 | $0 |
| 2019 | $3,819 | $251,981 | $0 | $0 |
| 2018 | $3,788 | $247,283 | $55,000 | $192,283 |
| 2017 | $2,446 | $225,851 | $50,000 | $175,851 |
| 2016 | $2,414 | $198,590 | $41,000 | $157,590 |
| 2015 | $2,451 | $188,643 | $41,000 | $147,643 |
| 2014 | $2,494 | $167,106 | $42,000 | $125,106 |
Agents Affiliated with this Home
-
Kevin McClanahan

Seller's Agent in 2017
Kevin McClanahan
FANNIE HILLMAN & ASSOCIATES
(407) 491-8509
34 Total Sales
-
Megan Cross

Seller Co-Listing Agent in 2017
Megan Cross
FANNIE HILLMAN & ASSOCIATES
(407) 353-9997
82 Total Sales
-
Scott Pagano
S
Buyer's Agent in 2017
Scott Pagano
ASSET ONE REALTY INC
(407) 299-1888
5 Total Sales
Map
Source: Stellar MLS
MLS Number: O5502463
APN: 29-2228-7815-01-320
- 1890 Twin Lake Dr
- 578 Darkwood Ave
- 400 Bridge Creek Blvd
- 2165 Leather Fern Dr
- 3723 Broadway St
- 9729 Lake Hugh Dr
- 2167 Velvet Leaf Dr
- 4065 Shadowind Way
- 466 Drexel Ridge Cir
- 438 Drexel Ridge Cir
- 10417 Oakview Pointe Terrace
- 1978 Fishtail Fern Way
- 1812 Leather Fern Dr
- 10193 Brocksport Cir
- 442 Anessa Rose Loop
- 10032 Brocksport Cir
- 10013 Brocksport Cir
- 9126 Lake Coventry Ct
- 9526 Lake Hugh Dr
- 6462 Roseberry Ct
- 3404 Royal Ascot Run
- 3410 Royal Ascot Run
- 3336 Royal Ascot Run
- 3242 Furlong Way
- 3248 Furlong Way
- 3236 Furlong Way
- 3330 Royal Ascot Run
- 3403 Royal Ascot Run
- 3337 Royal Ascot Run
- 3416 Royal Ascot Run
- 3254 Furlong Way
- 3411 Royal Ascot Run
- 3230 Furlong Way
- 3331 Royal Ascot Run
- 3422 Royal Ascot Run
- 3324 Royal Ascot Run
- 3260 Furlong Way
- 3325 Royal Ascot Run
- 3428 Royal Ascot Run
- 3392 Furlong Way

