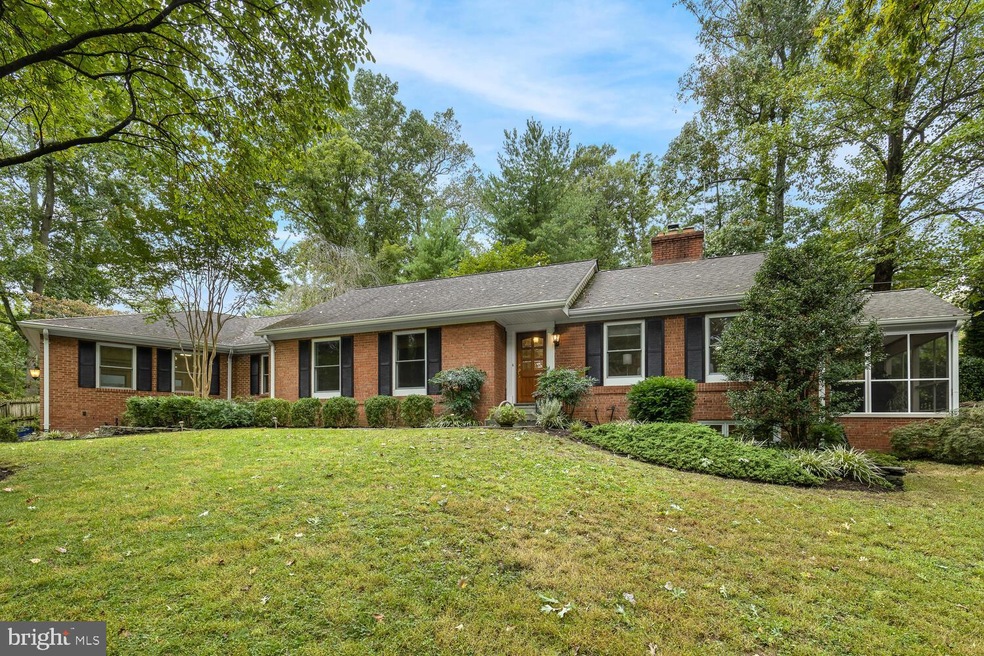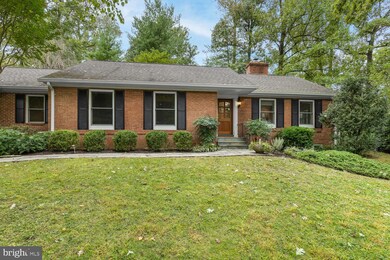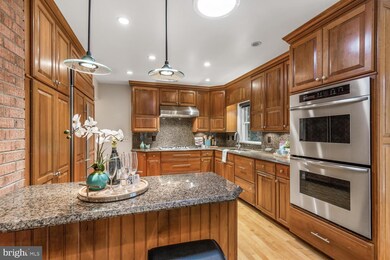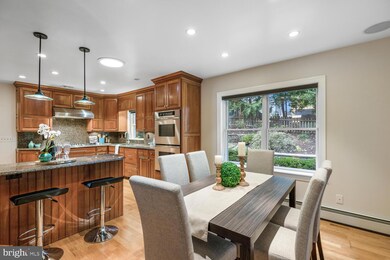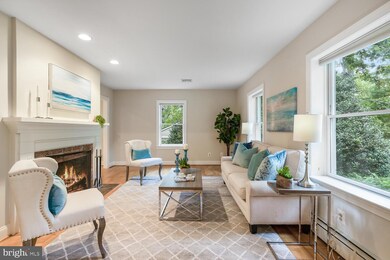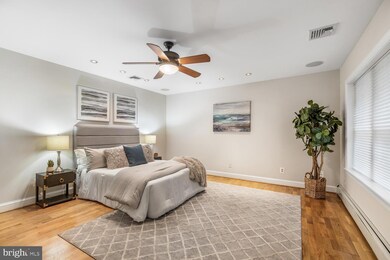
3404 Rustic Way Ln Falls Church, VA 22044
Highlights
- Boat Ramp
- Home fronts navigable water
- Fishing Allowed
- Beach
- Canoe or Kayak Water Access
- 2-minute walk to Lake Barcroft Beach 5
About This Home
As of November 2022Spectacular & spacious rambler in the highly desirable Lake Barcroft community. This updated home sits on a private lot and boasts large windows, solar tube lighting, recessed lighting, and is freshly painted throughout. Main level features gourmet kitchen with accent brick wall, granite counters and backsplash, sub-zero refrigerator, stainless appliances, double oven, 5 burner gas cooktop, breakfast bar and dining area with French doors that lead to screened in porch overlooking stone patio with bonus gas line to grill, extensive landscaping and hardscaped walkways. Large living room with fireplace and handsome mantle. Primary ensuite with walk-in closet, soaking jetted tub, double vanity and spacious shower with dual shower heads. Lower-level rec room with fireplace, new flooring, bonus room that could be used as 4th bedroom|office with built-ins, laundry room with kitchenette and 1/2 bath. Home features oversized two car garage with workshop and electric car charger. Lake Barcroft offers 5 sandy beaches for swimming, boating, fishing, and more! Easy access to EFC Metro, commuter routes (50/495/66), Arlington, Tysons, and DC. Pending Release
Last Agent to Sell the Property
RE/MAX Distinctive Real Estate, Inc. License #0225154955 Listed on: 10/07/2022

Home Details
Home Type
- Single Family
Est. Annual Taxes
- $12,071
Year Built
- Built in 1958
Lot Details
- 0.32 Acre Lot
- Home fronts navigable water
- Back Yard Fenced
- Landscaped
- Extensive Hardscape
- Property is in excellent condition
- Property is zoned 120
HOA Fees
- $34 Monthly HOA Fees
Parking
- 2 Car Attached Garage
- Oversized Parking
- Front Facing Garage
Home Design
- Rambler Architecture
- Block Foundation
- Shingle Roof
Interior Spaces
- Property has 2 Levels
- Traditional Floor Plan
- Built-In Features
- Ceiling Fan
- Skylights
- Recessed Lighting
- 2 Fireplaces
- Wood Burning Fireplace
- Screen For Fireplace
- Double Pane Windows
- ENERGY STAR Qualified Windows with Low Emissivity
- Insulated Windows
- Six Panel Doors
- Mud Room
- Family Room
- Living Room
- Combination Kitchen and Dining Room
- Bonus Room
- Screened Porch
Kitchen
- Kitchenette
- Eat-In Kitchen
- Built-In Double Oven
- Cooktop
- Microwave
- Ice Maker
- Dishwasher
- Stainless Steel Appliances
- Upgraded Countertops
Flooring
- Engineered Wood
- Carpet
- Luxury Vinyl Tile
Bedrooms and Bathrooms
- 3 Main Level Bedrooms
- En-Suite Primary Bedroom
- En-Suite Bathroom
- Walk-In Closet
- Bathtub with Shower
- Walk-in Shower
Laundry
- Laundry Room
- Front Loading Dryer
- Washer
Finished Basement
- Walk-Up Access
- Connecting Stairway
- Side Basement Entry
- Natural lighting in basement
Outdoor Features
- Canoe or Kayak Water Access
- Private Water Access
- Property is near a lake
- Swimming Allowed
- Electric Motor Boats Only
- Lake Privileges
- Screened Patio
- Outdoor Grill
Schools
- Sleepy Hollow Elementary School
- Glasgow Middle School
- Justice High School
Utilities
- Central Air
- Vented Exhaust Fan
- Hot Water Baseboard Heater
- Natural Gas Water Heater
Listing and Financial Details
- Tax Lot 743
- Assessor Parcel Number 0611 11 0743
Community Details
Overview
- Association fees include common area maintenance, pier/dock maintenance
- Lake Barcroft Association, Phone Number (703) 941-1927
- Lake Barcroft Subdivision
Amenities
- Picnic Area
- Common Area
Recreation
- Boat Ramp
- Boat Dock
- Pier or Dock
- 6 Community Docks
- Beach
- Volleyball Courts
- Community Playground
- Fishing Allowed
Ownership History
Purchase Details
Home Financials for this Owner
Home Financials are based on the most recent Mortgage that was taken out on this home.Purchase Details
Purchase Details
Home Financials for this Owner
Home Financials are based on the most recent Mortgage that was taken out on this home.Similar Homes in Falls Church, VA
Home Values in the Area
Average Home Value in this Area
Purchase History
| Date | Type | Sale Price | Title Company |
|---|---|---|---|
| Deed | $1,075,000 | Land Title | |
| Warranty Deed | $785,000 | -- | |
| Deed | $337,000 | -- |
Mortgage History
| Date | Status | Loan Amount | Loan Type |
|---|---|---|---|
| Open | $399,000 | Credit Line Revolving | |
| Open | $705,000 | New Conventional | |
| Previous Owner | $237,000 | New Conventional |
Property History
| Date | Event | Price | Change | Sq Ft Price |
|---|---|---|---|---|
| 05/29/2025 05/29/25 | For Sale | $1,249,000 | +16.2% | $494 / Sq Ft |
| 11/10/2022 11/10/22 | Sold | $1,075,000 | 0.0% | $425 / Sq Ft |
| 10/07/2022 10/07/22 | For Sale | $1,075,000 | -- | $425 / Sq Ft |
Tax History Compared to Growth
Tax History
| Year | Tax Paid | Tax Assessment Tax Assessment Total Assessment is a certain percentage of the fair market value that is determined by local assessors to be the total taxable value of land and additions on the property. | Land | Improvement |
|---|---|---|---|---|
| 2024 | $13,874 | $1,036,960 | $507,000 | $529,960 |
| 2023 | $13,762 | $1,064,080 | $477,000 | $587,080 |
| 2022 | $12,545 | $951,000 | $447,000 | $504,000 |
| 2021 | $11,129 | $818,160 | $387,000 | $431,160 |
| 2020 | $11,121 | $813,160 | $382,000 | $431,160 |
| 2019 | $10,827 | $789,710 | $367,000 | $422,710 |
| 2018 | $8,814 | $766,400 | $356,000 | $410,400 |
| 2017 | $10,285 | $766,400 | $356,000 | $410,400 |
| 2016 | $10,254 | $766,400 | $356,000 | $410,400 |
| 2015 | $9,553 | $736,620 | $342,000 | $394,620 |
| 2014 | $9,517 | $736,620 | $342,000 | $394,620 |
Agents Affiliated with this Home
-
Blake Davenport

Seller's Agent in 2025
Blake Davenport
TTR Sotheby's International Realty
(484) 356-8297
3 in this area
560 Total Sales
-
Chrissy O'Donnell

Seller's Agent in 2022
Chrissy O'Donnell
RE/MAX
(703) 626-8374
86 in this area
230 Total Sales
-
Lisa Dubois

Seller Co-Listing Agent in 2022
Lisa Dubois
RE/MAX
(703) 350-9595
117 in this area
355 Total Sales
-
Sarah Rayl

Buyer's Agent in 2022
Sarah Rayl
TTR Sotheby's International Realty
(540) 519-6992
2 in this area
21 Total Sales
Map
Source: Bright MLS
MLS Number: VAFX2097622
APN: 0611-11-0743
- 3416 Rustic Way Ln
- 6210 Waterway Dr
- 6219 Beachway Dr
- 3416 Mansfield Rd
- 6368 Waterway Dr
- 3440 Mansfield Rd
- 6324 Anneliese Dr
- 6515 Walters Woods Dr
- 3245 Rio Dr Unit 415
- 6225 Cheryl Dr
- 6106 Beachway Dr
- 6360 Burton Cir
- 3460 Glavis Rd
- 3312 Sleepy Ln
- 6141 Leesburg Pike Unit 109
- 3108 Juniper Ln
- 6145 Leesburg Pike Unit 607
- 6114 Vista Dr
- 6133 Leesburg Pike Unit 301
- 6133 Leesburg Pike Unit 201
