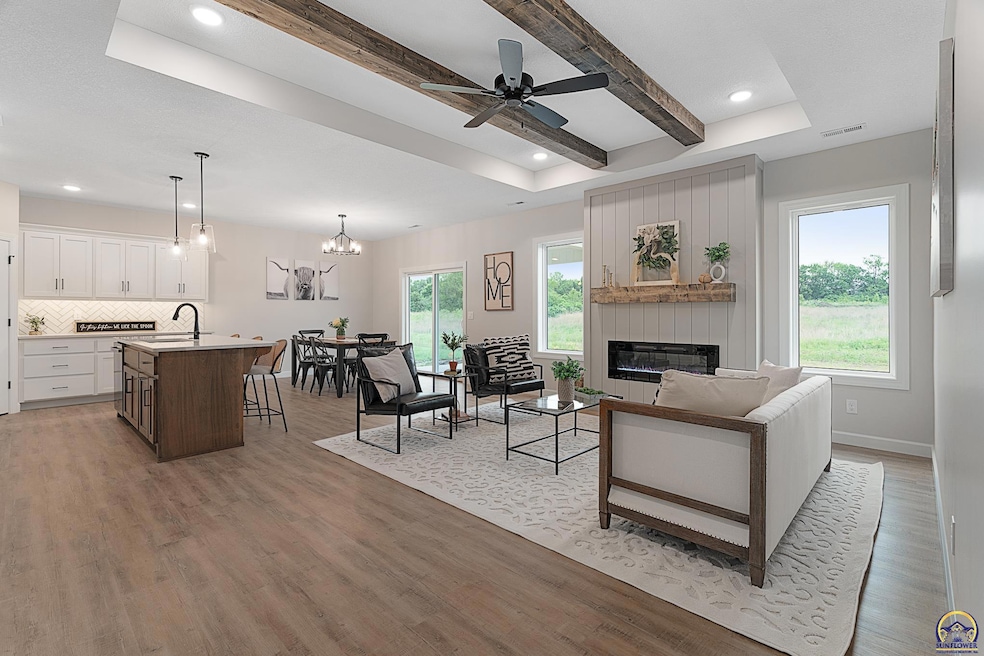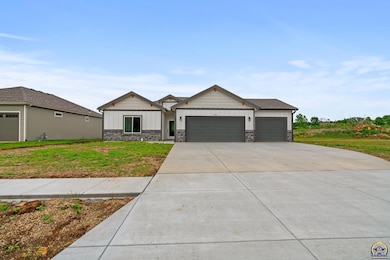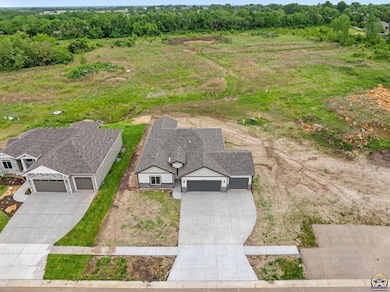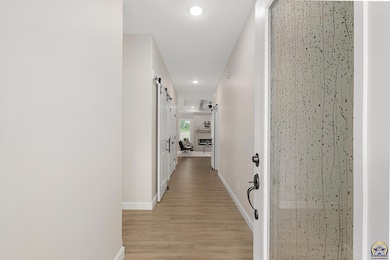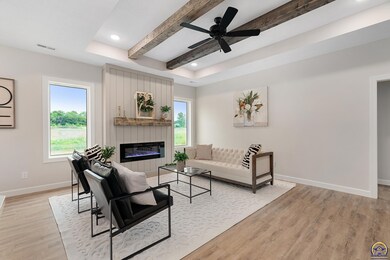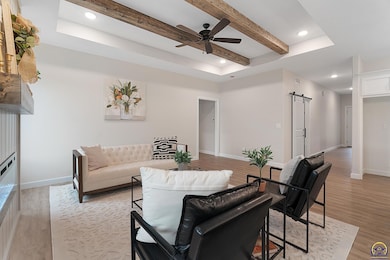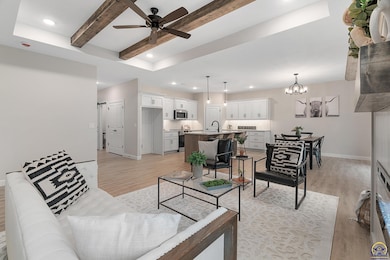
3404 SE Howard Dr Topeka, KS 66605
East Topeka NeighborhoodEstimated payment $2,305/month
Highlights
- Ranch Style House
- Covered patio or porch
- Thermal Pane Windows
- No HOA
- 3 Car Attached Garage
- Living Room
About This Home
Welcome to effortless style and comfort in this beautifully designed 3-bedroom, 2-bathroom ranch by Drippe Homes. Thoughtfully crafted with modern living in mind, this new construction home offers an open, light-filled layout that feels both spacious and inviting. The heart of the home features a stylish kitchen complete with a walk-in pantry, sleek finishes, and a large island perfect for entertaining. A cozy pocket office provides the ideal space to work from home or stay organized. Enjoy a private primary suite with a walk-in closet and dual vanity bath, while two additional bedrooms and a full guest bath offer flexibility for all your needs. Located in the Shawnee Heights School District, this home offers the perfect balance of design and convenience. Don’t miss your chance to own a brand-new home that combines functionality with fresh, modern design.
Listing Agent
Better Homes and Gardens Real Brokerage Phone: 785-438-0596 License #00242703 Listed on: 05/22/2025

Home Details
Home Type
- Single Family
Est. Annual Taxes
- $3,156
Year Built
- Built in 2025
Parking
- 3 Car Attached Garage
- Garage Door Opener
Home Design
- Ranch Style House
- Slab Foundation
- Composition Roof
- Stick Built Home
Interior Spaces
- 1,659 Sq Ft Home
- Sheet Rock Walls or Ceilings
- Electric Fireplace
- Thermal Pane Windows
- Family Room with Fireplace
- Living Room
- Dining Room
- Carpet
- Basement
Kitchen
- Electric Range
- <<microwave>>
- Dishwasher
- Disposal
Bedrooms and Bathrooms
- 3 Bedrooms
- 2 Full Bathrooms
Laundry
- Laundry Room
- Laundry on main level
Schools
- Tecumseh North Elementary School
- Shawnee Heights Middle School
- Shawnee Heights High School
Utilities
- 90% Forced Air Heating System
- Electric Water Heater
Additional Features
- Covered patio or porch
- Lot Dimensions are 77'x120'
Community Details
- No Home Owners Association
- Aquarian Acres Subdivision
Listing and Financial Details
- Assessor Parcel Number R332415
Map
Home Values in the Area
Average Home Value in this Area
Tax History
| Year | Tax Paid | Tax Assessment Tax Assessment Total Assessment is a certain percentage of the fair market value that is determined by local assessors to be the total taxable value of land and additions on the property. | Land | Improvement |
|---|---|---|---|---|
| 2025 | $3,156 | $11,037 | -- | -- |
| 2024 | -- | $839 | -- | -- |
Property History
| Date | Event | Price | Change | Sq Ft Price |
|---|---|---|---|---|
| 05/22/2025 05/22/25 | For Sale | $369,900 | -- | $223 / Sq Ft |
Similar Homes in Topeka, KS
Source: Sunflower Association of REALTORS®
MLS Number: 239493
- 3324 SE Howard Dr Unit Lot 12, Block E
- 3700 SE 23rd Terrace
- 3207 SE Pisces Ave
- 3317 SE Virgo Ave Unit Lot 3, Block I
- 3812 SE Fair Meadows Place
- 3848 SE 23rd Terrace
- 3010 SE Virgo Ave
- 3112 SE Arbor Dr
- 3231 SE Burton St
- 3213 SE Arbor Dr
- 3424 SE Walnut Dr
- XXXX SE 29th St
- 2434 SE Cuvier St
- 3407 SE Arbor Dr
- 2720 SE Lakeshore Blvd
- 3526 SE 6th Ave
- 0 SE Crestwater Dr
- 3400 SE Highland Ave
- 821 SE Sherman Ave
- 2133 SE Market St
- 3613 SE 30th Terrace
- 1110 SE Powell St
- 1301 SW Harrison St
- 514 SW 15th St
- 101 N Kansas Ave
- 332 SW Topeka Blvd
- 808 SW 11th St Unit 4
- 1316 SW 27th St
- 822 SW 8th Ave
- 3733 SW Plaza Dr
- 1510 SW Lane St
- 1306 SW Lane St
- 1510 SW Washburn Ave
- 1701 SW 37th St
- 2101-2135 SW Potomac Dr
- 3620-3640 SW Plass Ave
- 1037 SW Garfield Ave
- 3441 SW Burlingame Rd
- 3711 SW Park South Ct
- 2409 SW 21st St
