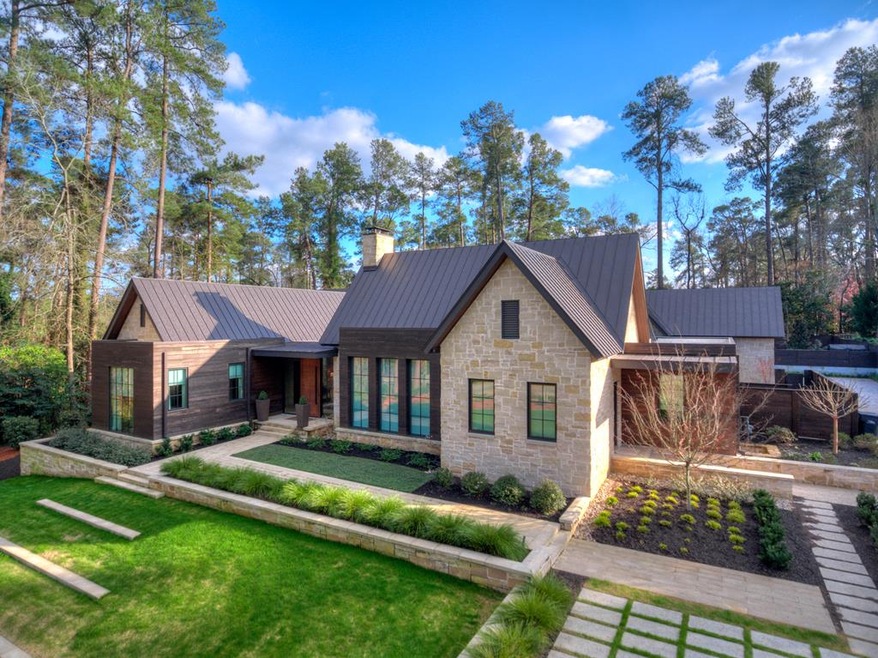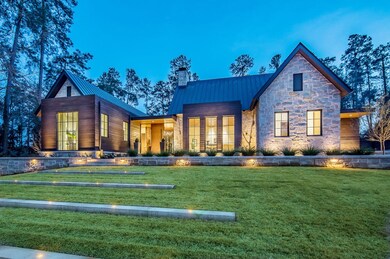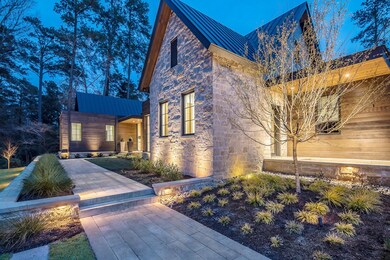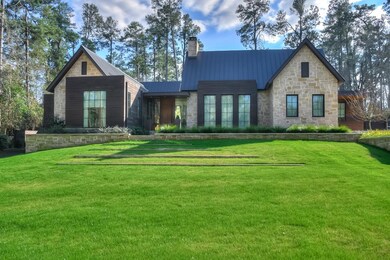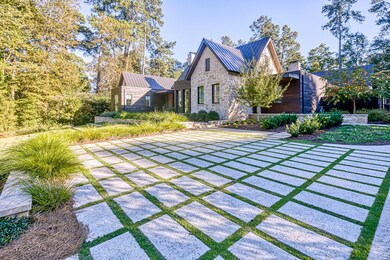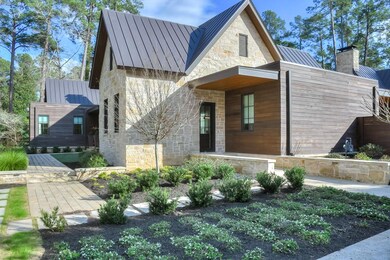
3404 Walton Way Augusta, GA 30909
Lake Aumond NeighborhoodEstimated Value: $627,000 - $2,319,000
Highlights
- In Ground Pool
- Contemporary Architecture
- Living Room with Fireplace
- 1.01 Acre Lot
- Secluded Lot
- Recreation Room
About This Home
As of January 2022RECENT APPRAISAL AT LIST PRICE. List price is far less than cost to build, lavish professionally designed one of a kind contemporary home on Walton Way on over an acre of private land built 2016 w/ endless features: motorized blinds that retract into the ceiling, state of the art audio/visual networked systems w/ built-in speakers in most rooms, security cameras, hidden butler's pantry, heated tub in owner bath overlooking the gardens & pool, heated Gunite salt water pool w/ spa, outdoor living area flowing from inside of home w/ dining room wall opening to outdoors. Workout in your home gym overlooking private pool. Entertain your guests in this gourmet kitchen w/ double wall ovens, gas cooktop, enormous soapstone kitchen island w/ matching backsplash wall & fireplace, or use the fully equipped outdoor kitchen w/ over $60K in appliances & cooking area w/ outdoor fireplace & ceiling heaters. No HOA, rent out for Masters. Minutes from hospitals, downtown & Augusta National
Home Details
Home Type
- Single Family
Year Built
- Built in 2016
Lot Details
- 1.01 Acre Lot
- Lot Dimensions are 303x149
- Privacy Fence
- Fenced
- Landscaped
- Secluded Lot
- Front and Back Yard Sprinklers
- Garden
Parking
- 2 Car Attached Garage
Home Design
- Contemporary Architecture
- Wallpaper
- Metal Roof
- Wood Siding
- Stone Siding
Interior Spaces
- 4,461 Sq Ft Home
- Wired For Data
- Ceiling Fan
- Gas Log Fireplace
- Blinds
- Entrance Foyer
- Great Room
- Family Room
- Living Room with Fireplace
- 2 Fireplaces
- Breakfast Room
- Dining Room
- Recreation Room
- Crawl Space
- Pull Down Stairs to Attic
Kitchen
- Eat-In Kitchen
- Double Oven
- Built-In Gas Oven
- Gas Range
- Microwave
- Dishwasher
- Kitchen Island
- Disposal
Flooring
- Wood
- Stone
Bedrooms and Bathrooms
- 4 Bedrooms
- Primary Bedroom on Main
- Walk-In Closet
- Garden Bath
Laundry
- Laundry Room
- Washer and Gas Dryer Hookup
Home Security
- Security System Owned
- Fire and Smoke Detector
Pool
- In Ground Pool
- Gunite Pool
- Spa
Outdoor Features
- Covered patio or porch
- Outdoor Grill
Schools
- Lake Forest Elementary School
- Langford Middle School
- Richmond Academy High School
Utilities
- Multiple cooling system units
- Forced Air Heating and Cooling System
- Heating System Uses Natural Gas
- Heat Pump System
- Water Heater
- Cable TV Available
Community Details
- No Home Owners Association
- Built by J-Mar Builders
- Aumond Tract Subdivision
Listing and Financial Details
- Assessor Parcel Number 032-1-012-00-0
Ownership History
Purchase Details
Purchase Details
Home Financials for this Owner
Home Financials are based on the most recent Mortgage that was taken out on this home.Purchase Details
Home Financials for this Owner
Home Financials are based on the most recent Mortgage that was taken out on this home.Purchase Details
Home Financials for this Owner
Home Financials are based on the most recent Mortgage that was taken out on this home.Purchase Details
Home Financials for this Owner
Home Financials are based on the most recent Mortgage that was taken out on this home.Purchase Details
Purchase Details
Purchase Details
Similar Home in Augusta, GA
Home Values in the Area
Average Home Value in this Area
Purchase History
| Date | Buyer | Sale Price | Title Company |
|---|---|---|---|
| Krueger James Russell | -- | -- | |
| Krueger James Russell | $1,900,000 | -- | |
| Young Lester Shinchen | $1,590,000 | -- | |
| Stapp Mickey D | $300,000 | -- | |
| Becker Judith Montgomery | $317,000 | -- | |
| Crowther William F | -- | -- | |
| Crowther William F | -- | -- | |
| Crowther William C | $160,000 | -- | |
| Payne Rufus F | -- | -- |
Mortgage History
| Date | Status | Borrower | Loan Amount |
|---|---|---|---|
| Previous Owner | Young Lester Shinchen | $1,430,840 | |
| Previous Owner | Stapp Mickey D | $285,000 | |
| Previous Owner | Becker Judith M | $50,000 | |
| Previous Owner | Becker Judith Montgomery | $100,000 | |
| Previous Owner | Crowther William F | $26,500 | |
| Previous Owner | Crowther William F | $212,000 | |
| Closed | Becker Judith Montgomery | $50,000 |
Property History
| Date | Event | Price | Change | Sq Ft Price |
|---|---|---|---|---|
| 01/25/2022 01/25/22 | Off Market | $1,900,000 | -- | -- |
| 01/24/2022 01/24/22 | Sold | $1,900,000 | -9.5% | $426 / Sq Ft |
| 01/10/2022 01/10/22 | Pending | -- | -- | -- |
| 01/04/2022 01/04/22 | Price Changed | $2,100,000 | -4.5% | $471 / Sq Ft |
| 11/19/2021 11/19/21 | Price Changed | $2,200,000 | -3.9% | $493 / Sq Ft |
| 10/26/2021 10/26/21 | Price Changed | $2,290,000 | 0.0% | $513 / Sq Ft |
| 10/26/2021 10/26/21 | For Sale | $2,290,000 | +20.5% | $513 / Sq Ft |
| 09/01/2021 09/01/21 | Off Market | $1,900,000 | -- | -- |
| 08/01/2021 08/01/21 | Price Changed | $2,390,000 | -7.7% | $536 / Sq Ft |
| 01/22/2021 01/22/21 | Price Changed | $2,590,000 | -7.2% | $581 / Sq Ft |
| 11/03/2020 11/03/20 | For Sale | $2,790,000 | +75.5% | $625 / Sq Ft |
| 03/21/2020 03/21/20 | Off Market | $1,590,000 | -- | -- |
| 03/18/2020 03/18/20 | Sold | $1,590,000 | 0.0% | $356 / Sq Ft |
| 02/19/2020 02/19/20 | Pending | -- | -- | -- |
| 02/13/2020 02/13/20 | For Sale | $1,590,000 | +314.6% | $356 / Sq Ft |
| 10/26/2015 10/26/15 | Sold | $383,500 | +53.5% | $129 / Sq Ft |
| 09/11/2015 09/11/15 | Pending | -- | -- | -- |
| 07/05/2015 07/05/15 | For Sale | $249,900 | -16.7% | $84 / Sq Ft |
| 07/13/2012 07/13/12 | Sold | $300,000 | -21.0% | $103 / Sq Ft |
| 11/28/2010 11/28/10 | Pending | -- | -- | -- |
| 05/17/2010 05/17/10 | For Sale | $379,900 | -- | $130 / Sq Ft |
Tax History Compared to Growth
Tax History
| Year | Tax Paid | Tax Assessment Tax Assessment Total Assessment is a certain percentage of the fair market value that is determined by local assessors to be the total taxable value of land and additions on the property. | Land | Improvement |
|---|---|---|---|---|
| 2024 | -- | $781,164 | $30,000 | $751,164 |
| 2023 | $5,018 | $552,028 | $30,000 | $522,028 |
| 2022 | $15,494 | $538,122 | $30,000 | $508,122 |
| 2021 | $16,578 | $529,286 | $30,000 | $499,286 |
| 2020 | $13,086 | $428,693 | $30,000 | $398,693 |
| 2019 | $14,020 | $428,693 | $30,000 | $398,693 |
| 2018 | $14,297 | $428,693 | $30,000 | $398,693 |
| 2017 | $2,005 | $52,248 | $30,000 | $22,248 |
| 2016 | $4,284 | $122,389 | $30,000 | $92,389 |
| 2015 | $4,153 | $122,389 | $30,000 | $92,389 |
| 2014 | $4,159 | $122,389 | $30,000 | $92,389 |
Agents Affiliated with this Home
-
Mark Mulich

Seller's Agent in 2022
Mark Mulich
Mulich Realty, Llc
(706) 589-4343
1 in this area
99 Total Sales
-
The Stone Team

Buyer's Agent in 2022
The Stone Team
Meybohm
32 in this area
521 Total Sales
-
Venus Morris Griffin

Seller's Agent in 2020
Venus Morris Griffin
Meybohm
(706) 306-6054
36 in this area
495 Total Sales
-
H
Seller's Agent in 2015
Halie Gautier
Meybohm
-
Ann Marie McManus

Seller's Agent in 2012
Ann Marie McManus
Meybohm
(706) 481-3800
13 in this area
234 Total Sales
Map
Source: REALTORS® of Greater Augusta
MLS Number: 462459
APN: 0321012000
- 12 Summerville Ln
- 3406 Kerry Place
- 756 Tripps Ct
- 3411 Kamel Cir
- 9 Retreat Rd
- 3410 Kerry Place
- 707 Ravenel Rd
- 856 Wimbledon Dr
- 3414 Dunnington Ct
- 855 Wimbledon Dr
- 3109 Natalie Cir
- 4245 Match Point Dr
- 439 Forest Hills Dr
- 8 Tall Pine Ct
- 13 Tall Pine Cir
- 2 Highgate Cir
- 2804 Scarlett Dr
- 414 Scotts Way
- 5 Prather Woods Ln
- 54 Conifer Cir
- 3404 Walton Way
- 3404 Walton Way Extension
- 3404 Walton Way Extension
- 3406 Walton Way Extension
- 3402 Walton Way Extension
- 813 Dogwood Ln
- 3410 Walton Way Extension
- 3409 Walton Way Extension
- 3409 Walton Way
- 3348 Walton Way Extension
- 806 Dogwood Ln
- 3107 W Lake Forest Dr
- 3107W W Lake Forest Dr
- 3405 Walton Way Extension
- 3109W W Lake Forest Dr
- 810 Dogwood Ln
- 3403 Walton Way Extension
- 3111W Lake Forest Dr
- 815 Dogwood Ln
- 3111 W Lake Forest Dr
