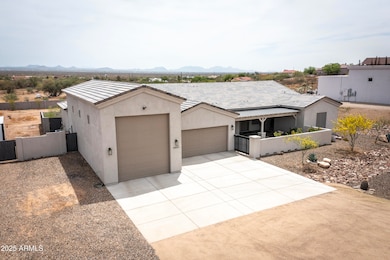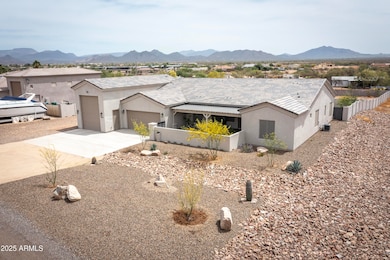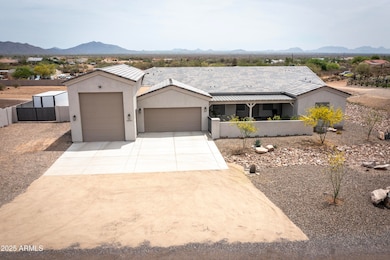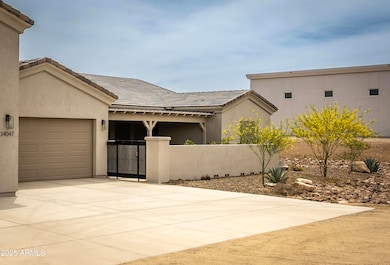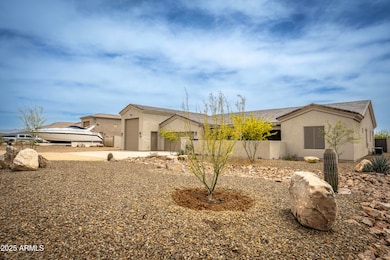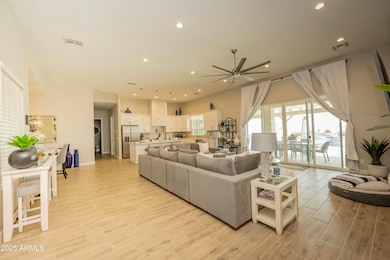34047 N 10th St Phoenix, AZ 85085
Desert View Neighborhood
4
Beds
3
Baths
2,737
Sq Ft
1.03
Acres
Highlights
- Very Popular Property
- Horses Allowed On Property
- RV Garage
- Desert Mountain Middle School Rated A-
- Private Pool
- 1.03 Acre Lot
About This Home
South Western Contemporary Ranch Style Pool Home with attached RV Garage. City light views and amazing sunrises to the east. Flat usable acre lot fenced with area for a 40' x 50' additional RV Garage. Very nice home and property in 85085. A must see.
Home Details
Home Type
- Single Family
Est. Annual Taxes
- $4,674
Year Built
- Built in 2022
Lot Details
- 1.03 Acre Lot
- Desert faces the front and back of the property
- Block Wall Fence
- Artificial Turf
- Front and Back Yard Sprinklers
Parking
- 5 Car Direct Access Garage
- Garage ceiling height seven feet or more
- RV Garage
Home Design
- Wood Frame Construction
- Tile Roof
- Stucco
Interior Spaces
- 2,737 Sq Ft Home
- 1-Story Property
- Furniture Can Be Negotiated
- Ceiling height of 9 feet or more
- Ceiling Fan
- Double Pane Windows
- Vinyl Clad Windows
- Living Room with Fireplace
- Mountain Views
Kitchen
- Eat-In Kitchen
- Built-In Microwave
Flooring
- Carpet
- Tile
Bedrooms and Bathrooms
- 4 Bedrooms
- Primary Bathroom is a Full Bathroom
- 3 Bathrooms
- Double Vanity
- Bathtub With Separate Shower Stall
Laundry
- Laundry in unit
- 220 Volts In Laundry
- Washer Hookup
Pool
- Private Pool
- Spa
Outdoor Features
- Covered patio or porch
- Built-In Barbecue
Schools
- Desert Sage Elementary School
- Boulder Creek High Middle School
- Boulder Creek High School
Utilities
- Central Air
- Heating Available
- Water Softener
- Septic Tank
- High Speed Internet
Additional Features
- No Interior Steps
- Horses Allowed On Property
Community Details
- No Home Owners Association
- Built by Stellar Contracting
- Desert Hills Subdivision
Listing and Financial Details
- Property Available on 6/1/25
- 12-Month Minimum Lease Term
- Tax Lot 2
- Assessor Parcel Number 211-74-060-B
Map
Source: Arizona Regional Multiple Listing Service (ARMLS)
MLS Number: 6869504
APN: 211-74-060B
Nearby Homes
- 34005 N 10th St
- 34242 N 10th St
- 511 E Tumbleweed Dr
- 608 E Paint Your Wagon Trail
- 532 E Paint Your Wagon Trail
- 512 E Paint Your Wagon Trail
- 33624 N 7th St
- 33207 N 12th St
- 33521 N 14th Place
- 256 Tumbleweed Dr
- 0 E Carefree Hwy Unit 6865137
- 18 E Paint Your Wagon Trail
- 34889 N 3rd St
- 1510 E Red Range Way
- 24925 N 15th St Unit A-104
- 35035 N 3rd St
- 112 W Sagebrush Dr
- 35019 N Central Ave
- 34122 N 2nd Ave
- 35005 N Central Ave

