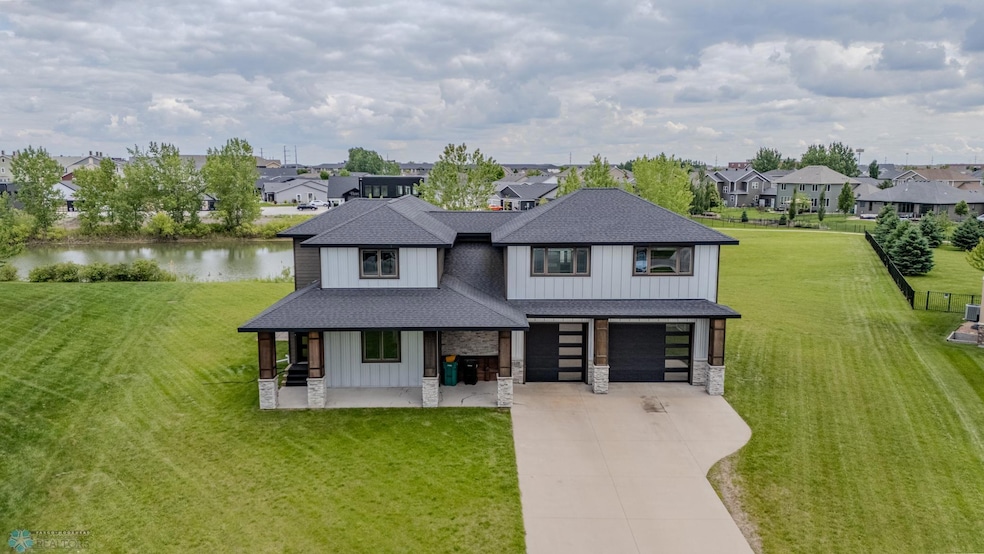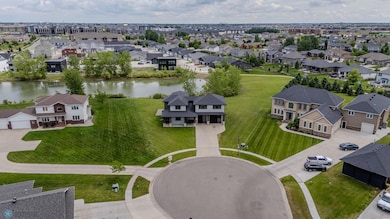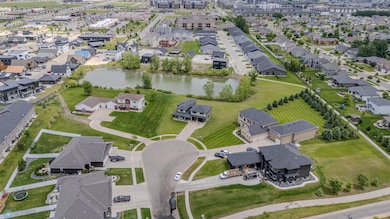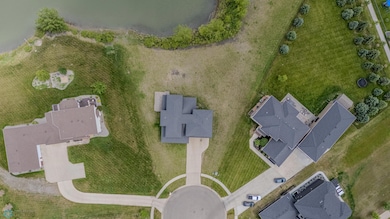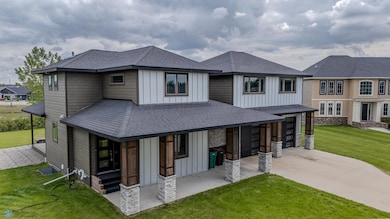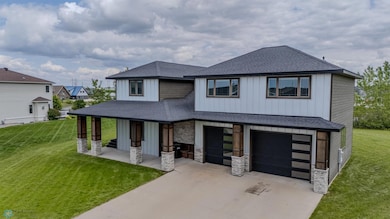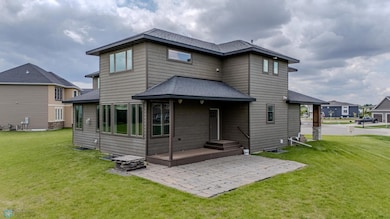3405 4th St E West Fargo, ND 58078
Shadow Wood-Shadow Creek NeighborhoodEstimated payment $5,209/month
Highlights
- 38,856 Sq Ft lot
- Sitting Room
- 2 Car Attached Garage
- No HOA
- Cul-De-Sac
- 5-minute walk to Shadow Wood Park
About This Home
Tucked at the end of a quiet cul-de-sac and sitting on nearly an acre, this home is a rare blend of craftsmanship, comfort, and character. From the moment you step inside, you’ll notice the thoughtful design choices such as reclaimed redwood accents, rich maple hardwood floors, trayed ceilings, built-ins, and an abundance of natural light pouring in through large windows. The open main floor layout is warm and welcoming, perfect for both everyday living and entertaining. The kitchen is a true highlight being stylish, functional, and ready for anything from casual breakfasts to dinner parties. The primary suite feels like your own private retreat, designed for comfort and ease. Set near a peaceful pond and just minutes from top schools, shopping, and dining, this location hits all the right notes. There's a lot to love here!! Come take a look and see for yourself.
Home Details
Home Type
- Single Family
Est. Annual Taxes
- $12,076
Year Built
- Built in 2014
Lot Details
- 0.89 Acre Lot
- Cul-De-Sac
Parking
- 2 Car Attached Garage
- Heated Garage
Home Design
- Metal Roof
- Wood Siding
- Steel Siding
Interior Spaces
- 2-Story Property
- Wet Bar
- Gas Fireplace
- Family Room
- Sitting Room
- Living Room
- Dining Room
- Laundry Room
- Finished Basement
Bedrooms and Bathrooms
- 5 Bedrooms
- En-Suite Bathroom
Utilities
- Forced Air Heating and Cooling System
Community Details
- No Home Owners Association
- Strawberry Fields Add Subdivision
Listing and Financial Details
- Assessor Parcel Number 02505000060000
Map
Home Values in the Area
Average Home Value in this Area
Tax History
| Year | Tax Paid | Tax Assessment Tax Assessment Total Assessment is a certain percentage of the fair market value that is determined by local assessors to be the total taxable value of land and additions on the property. | Land | Improvement |
|---|---|---|---|---|
| 2024 | $17,915 | $462,800 | $85,300 | $377,500 |
| 2023 | $18,270 | $450,300 | $85,300 | $365,000 |
| 2022 | $18,280 | $419,200 | $85,300 | $333,900 |
| 2021 | $18,597 | $398,400 | $77,550 | $320,850 |
| 2020 | $18,026 | $395,550 | $77,550 | $318,000 |
| 2019 | $18,520 | $403,100 | $77,550 | $325,550 |
| 2018 | $18,547 | $409,750 | $77,550 | $332,200 |
| 2017 | $18,365 | $413,100 | $77,550 | $335,550 |
| 2016 | $17,459 | $399,050 | $77,550 | $321,500 |
| 2015 | $14,181 | $245,250 | $91,650 | $153,600 |
| 2014 | $9,246 | $41,600 | $41,600 | $0 |
| 2013 | $6,617 | $850 | $850 | $0 |
Property History
| Date | Event | Price | List to Sale | Price per Sq Ft |
|---|---|---|---|---|
| 09/26/2025 09/26/25 | For Sale | $799,000 | -- | $157 / Sq Ft |
Purchase History
| Date | Type | Sale Price | Title Company |
|---|---|---|---|
| Warranty Deed | $121,616 | Trn Abstract & Title | |
| Warranty Deed | -- | 1 Title Co |
Mortgage History
| Date | Status | Loan Amount | Loan Type |
|---|---|---|---|
| Previous Owner | $67,400 | Construction |
Source: NorthstarMLS
MLS Number: 6795428
APN: 02-5050-00060-000
- 503 33rd Way E Unit B
- 433 Foxtail Dr
- 445 E Foxtail Dr
- 501 Foxtail Dr
- 3502 8th St E
- 3605 Houkom Dr E
- 3137 6th St E
- 3728 6th St E
- 3702 Houkom Dr E
- 3004 6th St E
- 3784 Bell Blvd E
- 3755 Houkom Dr E
- 2865 Mcleod Dr E
- 2800 Mcleod Dr E
- 209 37th Ave E
- 2836 River's Bend Dr E
- 414 Westview Ln E
- 522 Westview Ln E
- 3830 3rd St E
- 421 Westview Ln E
- 3305 4th St E
- 855 E 34th Ave
- 745 31st Ave E
- 862 36th Ave E
- 5671 34th Ave S
- 5601 34th Ave S
- 5601 33rd Ave S
- 2915 Bluestem Dr
- 5652 36th Ave S
- 5599 36th Ave S
- 3230 Seter Pkwy
- 407 26th Ave W
- 3435 5th St W
- 3150 Sheyenne St
- 320 32nd Ave
- 360 32nd Ave W
- 2850 Uptown Way S
- 3412 5th St W
- 5207 33rd Ave S
- 2920 Sheyenne St
