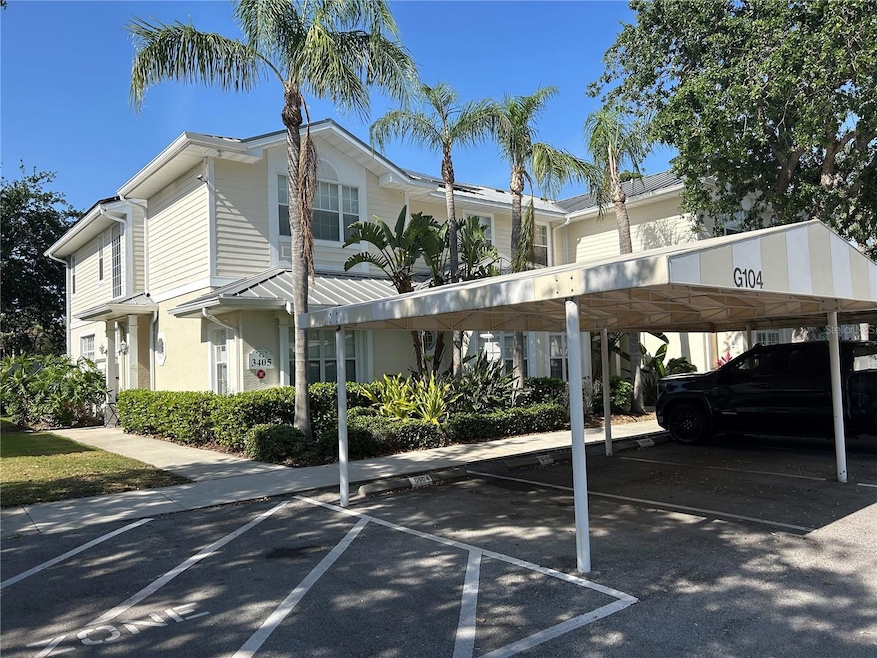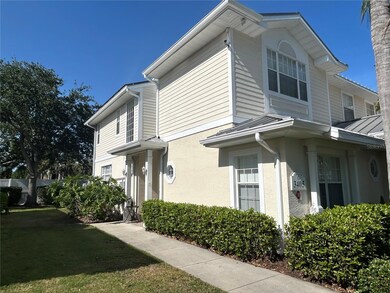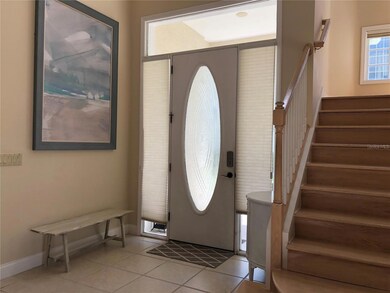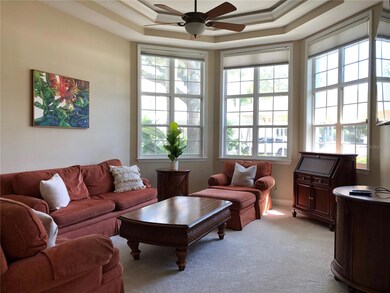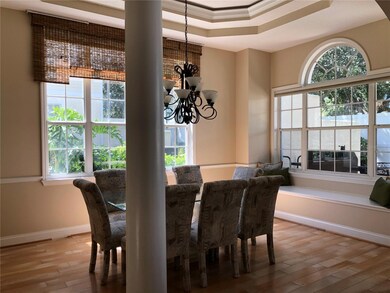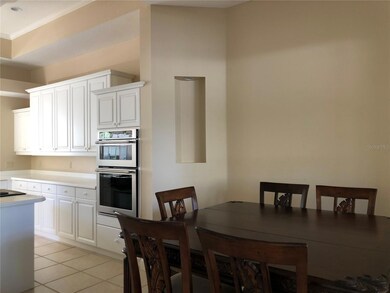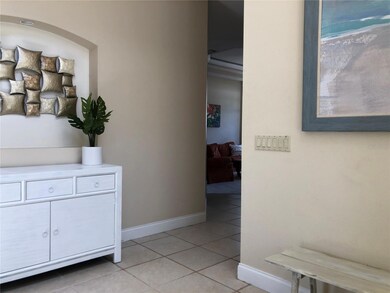3405 54th Dr W Unit 104 Bradenton, FL 34210
West Bradenton NeighborhoodEstimated payment $7,229/month
Highlights
- Fitness Center
- Clubhouse
- Furnished
- Gated Community
- Wood Flooring
- Community Pool
About This Home
Spacious 4 bedroom Turnkey Furnished townhome inside gated Bollettieri Resort Villas/IMG Academy. Owners enjoy outdoor patio in back and covered carport parking in front.
This wonderful bright 2 story villa has a lots of room for the family. Wonderful eat-in kitchen or sit at the breakfast bar for the quick eat and go while training at IMG. Home features include high vaulted ceiling, spacious family room, living room and a separate dining room with room for 10. Large Master bedroom with lots of closet space in your walk in closet. Master bathroom has dual sinks and a separate shower and a bathtub. Hardwood floors, tile and carpet are throughout the villa. 1 bedroom on 1st floor with private bathroom, other bedrooms on 2nd floor. Walk through your living room the sliding glass doors out to your private paver patio to relax after your day. 1 of only a few villas with 3 parking spaces and all covered and numbered. This is 1 of only 8 townhomes and the largest floor plan on campus. Community heated pool and spa, fitness room.
Listing Agent
MICHAEL SAUNDERS & COMPANY Brokerage Phone: 941-752-2683 License #3054744 Listed on: 04/29/2025

Property Details
Home Type
- Condominium
Est. Annual Taxes
- $15,361
Year Built
- Built in 2001
Lot Details
- South Facing Home
HOA Fees
- $705 Monthly HOA Fees
Home Design
- Entry on the 1st floor
- Slab Foundation
- Metal Roof
- Block Exterior
- Stucco
Interior Spaces
- 3,572 Sq Ft Home
- 2-Story Property
- Furnished
- Ceiling Fan
- Blinds
- Sliding Doors
- Combination Dining and Living Room
Kitchen
- Range
- Microwave
- Dishwasher
- Disposal
Flooring
- Wood
- Carpet
- Ceramic Tile
Bedrooms and Bathrooms
- 4 Bedrooms
- Primary Bedroom Upstairs
- Split Bedroom Floorplan
- Walk-In Closet
- 3 Full Bathrooms
Laundry
- Laundry in unit
- Dryer
- Washer
Parking
- 2 Carport Spaces
- Guest Parking
- Assigned Parking
Utilities
- Central Heating and Cooling System
- Cable TV Available
Listing and Financial Details
- Visit Down Payment Resource Website
- Assessor Parcel Number 6145437709
Community Details
Overview
- Association fees include cable TV, pool, escrow reserves fund, internet, maintenance structure, ground maintenance, management, pest control, sewer, water
- Dellcor Association
- Bollettieri Resort Villas Community
- Bollettieri Resort Villas XI Subdivision
- On-Site Maintenance
- The community has rules related to building or community restrictions, no truck, recreational vehicles, or motorcycle parking
Recreation
- Fitness Center
- Community Pool
- Community Spa
Pet Policy
- Pets up to 75 lbs
- Pet Size Limit
- 1 Pet Allowed
Additional Features
- Clubhouse
- Gated Community
Map
Home Values in the Area
Average Home Value in this Area
Tax History
| Year | Tax Paid | Tax Assessment Tax Assessment Total Assessment is a certain percentage of the fair market value that is determined by local assessors to be the total taxable value of land and additions on the property. | Land | Improvement |
|---|---|---|---|---|
| 2025 | $15,361 | $909,500 | -- | $909,500 |
| 2024 | $15,361 | $1,028,500 | -- | $1,028,500 |
| 2023 | $14,285 | $935,000 | $0 | $935,000 |
| 2022 | $12,886 | $850,500 | $0 | $850,500 |
| 2021 | $11,490 | $750,000 | $0 | $750,000 |
| 2020 | $11,811 | $750,000 | $0 | $750,000 |
| 2019 | $10,995 | $700,000 | $0 | $700,000 |
| 2018 | $11,036 | $759,000 | $0 | $0 |
| 2017 | $9,700 | $715,000 | $0 | $0 |
| 2016 | $9,562 | $725,000 | $0 | $0 |
| 2015 | $6,793 | $510,250 | $0 | $0 |
| 2014 | $6,793 | $408,301 | $0 | $0 |
| 2013 | $6,651 | $408,321 | $203,500 | $204,821 |
Property History
| Date | Event | Price | List to Sale | Price per Sq Ft | Prior Sale |
|---|---|---|---|---|---|
| 08/22/2025 08/22/25 | Rented | $6,000 | -10.4% | -- | |
| 06/09/2025 06/09/25 | For Rent | $6,695 | 0.0% | -- | |
| 04/29/2025 04/29/25 | For Sale | $995,000 | 0.0% | $279 / Sq Ft | |
| 08/17/2023 08/17/23 | Rented | $6,500 | 0.0% | -- | |
| 06/22/2023 06/22/23 | Under Contract | -- | -- | -- | |
| 02/22/2023 02/22/23 | For Rent | $6,500 | 0.0% | -- | |
| 12/02/2022 12/02/22 | Rented | $6,500 | 0.0% | -- | |
| 11/18/2022 11/18/22 | Under Contract | -- | -- | -- | |
| 10/24/2022 10/24/22 | For Rent | $6,500 | 0.0% | -- | |
| 08/30/2022 08/30/22 | Rented | $6,500 | 0.0% | -- | |
| 08/24/2022 08/24/22 | Under Contract | -- | -- | -- | |
| 08/02/2022 08/02/22 | Price Changed | $6,500 | -7.1% | $2 / Sq Ft | |
| 07/14/2022 07/14/22 | For Rent | $7,000 | 0.0% | -- | |
| 07/03/2022 07/03/22 | Off Market | $7,000 | -- | -- | |
| 06/08/2022 06/08/22 | For Rent | $7,000 | 0.0% | -- | |
| 04/22/2022 04/22/22 | Sold | $1,000,000 | 0.0% | $328 / Sq Ft | View Prior Sale |
| 03/23/2022 03/23/22 | Pending | -- | -- | -- | |
| 03/21/2022 03/21/22 | For Sale | $1,000,000 | -- | $328 / Sq Ft |
Purchase History
| Date | Type | Sale Price | Title Company |
|---|---|---|---|
| Warranty Deed | $1,080,000 | Msc Title Inc | |
| Warranty Deed | $725,000 | -- | |
| Warranty Deed | $590,000 | -- | |
| Warranty Deed | $537,000 | -- |
Mortgage History
| Date | Status | Loan Amount | Loan Type |
|---|---|---|---|
| Previous Owner | $531,000 | Purchase Money Mortgage | |
| Previous Owner | $472,000 | Purchase Money Mortgage | |
| Previous Owner | $429,600 | Purchase Money Mortgage |
Source: Stellar MLS
MLS Number: A4650637
APN: 61454-3770-9
- 3405 54th Dr W Unit 102
- 3409 54th Dr W Unit 103
- 3409 54th Dr W Unit 102
- 3506 54th Dr W Unit 107
- 3604 54th Dr W Unit 202
- 5400 34th St W Unit D12
- 5400 34th St W Unit I-9
- 5400 34th St W Unit 1A
- 5400 34th St W Unit H12
- 5400 34th St W Unit 5G
- 5400 34th St W Unit D6
- 5400 34th St W Unit D2
- 3608 54th Dr W Unit 202
- 3608 54th Dr W Unit 102
- 3605 54th Dr W Unit 101
- 3701 54th Dr W Unit 202
- 3702 54th Dr W Unit 102
- 3702 54th Dr W Unit 103
- 3702 54th Dr W Unit 104
- 3705 54th Dr W Unit 102
- 3401 54th Dr W Unit 104
- 3510 54th Dr W Unit 201
- 3506 54th Dr W Unit 105
- 3604 54th Dr W Unit 101
- 3604 54th Dr W Unit 103
- 5400 34th St W Unit H7
- 5400 34th St W Unit 8B
- 5400 34th St W Unit 12D
- 5400 34th St W Unit 12H
- 3608 54th Dr W Unit 101
- 3605 54th Dr W Unit 103
- 3605 54th Dr W Unit 104
- 3605 54th Dr W Unit 101
- 3702 54th Dr W Unit 103
- 3706 54th Dr W Unit 204
- 3803 54th Dr W Unit 104
- 3507 57th Avenue Dr W
- 3607 57th Avenue Dr W
- 5712 34th Ct W
- 3868 59th Ave W Unit 3868
