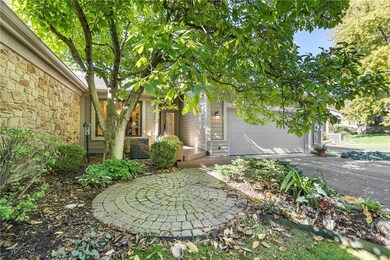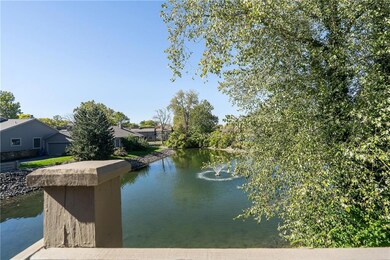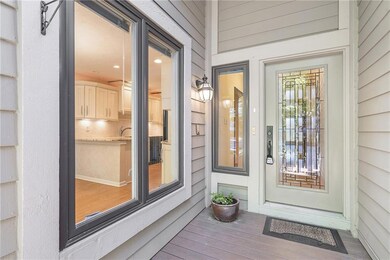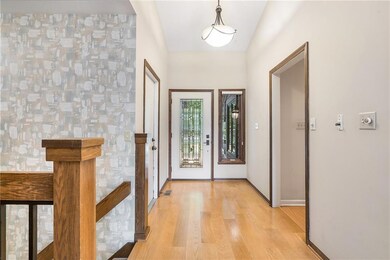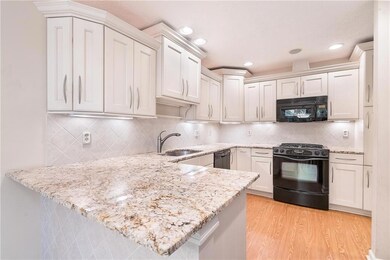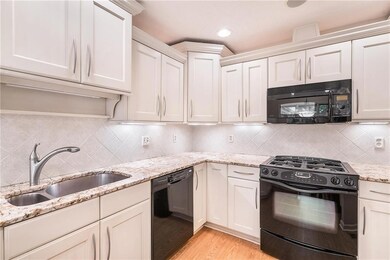
3405 Bay Point Dr Indianapolis, IN 46240
Keystone at The Crossing NeighborhoodEstimated Value: $362,000 - $398,000
Highlights
- Home fronts a pond
- Traditional Architecture
- Wood Flooring
- North Central High School Rated A-
- Cathedral Ceiling
- Outdoor Water Feature
About This Home
As of December 2021Settle into the condo-lifestyle at Lakes at the Crossing! Beautifully updated with charming curb appeal. Featuring a paver patio, composite entrance deck + lovely garden. Updated eat-in kitchen with new cabinets, pull-out drawers + granite counters. Dining + living rooms showcase vaulted ceilings, beautiful views of the pond + gas fireplace with custom tile mantle. Wool carpeting adds luxurious color + texture. Hardwood floors in foyer + hallway. Owners suite with private door to the upper deck. Spa-inspired bathrooms + California closet systems. Lower-level offers a cozy family room with pool table, wet bar and private guest room with full bath. Tranquil pond + fountain views from upper + lower decks. Welcome home to 3405 Bay Point Dr!
Home Details
Home Type
- Single Family
Est. Annual Taxes
- $3,868
Year Built
- Built in 1982
Lot Details
- 0.26 Acre Lot
- Home fronts a pond
HOA Fees
- $425 Monthly HOA Fees
Parking
- 2 Car Attached Garage
Home Design
- Traditional Architecture
- Stone
Interior Spaces
- 2-Story Property
- Wet Bar
- Built-in Bookshelves
- Cathedral Ceiling
- Skylights
- Gas Log Fireplace
- Entrance Foyer
- Living Room with Fireplace
- Finished Basement
- Walk-Out Basement
Kitchen
- Eat-In Kitchen
- Breakfast Bar
- Electric Oven
- Built-In Microwave
- Dishwasher
- Disposal
Flooring
- Wood
- Carpet
- Laminate
- Luxury Vinyl Plank Tile
Bedrooms and Bathrooms
- 2 Bedrooms
- Walk-In Closet
Laundry
- Dryer
- Washer
Outdoor Features
- Multiple Outdoor Decks
- Patio
- Outdoor Water Feature
Schools
- North Central High School
Utilities
- Forced Air Heating System
- Heating System Uses Gas
- Gas Water Heater
Listing and Financial Details
- Assessor Parcel Number 490219116074000800
Community Details
Overview
- Association fees include clubhouse, insurance, ground maintenance, maintenance structure, tennis court(s)
- Association Phone (317) 259-0383
- Lakes At The Crossing Subdivision
- Property managed by Ardsley Management Company
Recreation
- Tennis Courts
- Community Pool
Ownership History
Purchase Details
Home Financials for this Owner
Home Financials are based on the most recent Mortgage that was taken out on this home.Purchase Details
Home Financials for this Owner
Home Financials are based on the most recent Mortgage that was taken out on this home.Purchase Details
Home Financials for this Owner
Home Financials are based on the most recent Mortgage that was taken out on this home.Purchase Details
Home Financials for this Owner
Home Financials are based on the most recent Mortgage that was taken out on this home.Purchase Details
Similar Homes in Indianapolis, IN
Home Values in the Area
Average Home Value in this Area
Purchase History
| Date | Buyer | Sale Price | Title Company |
|---|---|---|---|
| Howard Kelly | -- | Striebeck Law Pc | |
| Howard Leslie | $345,800 | Hall Render Killian Heath & Ly | |
| Howard Kelly | -- | Striebeck Law Pc | |
| Howard Leslie | $325,000 | Hall Render Killian Heath & Ly | |
| Lefstein Norman | -- | None Available |
Mortgage History
| Date | Status | Borrower | Loan Amount |
|---|---|---|---|
| Open | Howard Leslie | $260,000 | |
| Previous Owner | Howard Leslie | $260,000 |
Property History
| Date | Event | Price | Change | Sq Ft Price |
|---|---|---|---|---|
| 12/10/2021 12/10/21 | Sold | $325,000 | -7.1% | $222 / Sq Ft |
| 10/28/2021 10/28/21 | Pending | -- | -- | -- |
| 10/21/2021 10/21/21 | For Sale | $350,000 | -- | $239 / Sq Ft |
Tax History Compared to Growth
Tax History
| Year | Tax Paid | Tax Assessment Tax Assessment Total Assessment is a certain percentage of the fair market value that is determined by local assessors to be the total taxable value of land and additions on the property. | Land | Improvement |
|---|---|---|---|---|
| 2024 | $9,693 | $382,600 | $45,500 | $337,100 |
| 2023 | $9,693 | $377,700 | $45,400 | $332,300 |
| 2022 | $4,865 | $339,100 | $44,800 | $294,300 |
| 2021 | $4,308 | $313,700 | $44,900 | $268,800 |
| 2020 | $3,867 | $298,500 | $44,700 | $253,800 |
| 2019 | $3,557 | $292,900 | $45,000 | $247,900 |
| 2018 | $3,454 | $291,400 | $45,000 | $246,400 |
| 2017 | $2,994 | $255,700 | $44,200 | $211,500 |
| 2016 | $2,765 | $253,000 | $44,600 | $208,400 |
| 2014 | $4,858 | $238,700 | $44,800 | $193,900 |
| 2013 | $4,963 | $238,700 | $44,800 | $193,900 |
Agents Affiliated with this Home
-
Catherine Fese

Seller's Agent in 2021
Catherine Fese
F.C. Tucker Company
(317) 809-6312
4 in this area
118 Total Sales
-
Non-BLC Member
N
Buyer's Agent in 2021
Non-BLC Member
MIBOR REALTOR® Association
(317) 956-1912
-
I
Buyer's Agent in 2021
IUO Non-BLC Member
Non-BLC Office
Map
Source: MIBOR Broker Listing Cooperative®
MLS Number: 21797456
APN: 49-02-19-116-074.000-800
- 3136 River Bay Dr N
- 3539 Clearwater Cir
- 8191 Frisco Way
- 4030 Statesmen Dr
- 3430 Bay Road Dr S
- 4215 Heyward Place
- 3602 Bay Road Dr S
- 2236 Calaveras Way
- 8621 Manderley Dr
- 2417 E 80th St
- 3748 Bay Road Dr S
- 8171 Rush Place
- 8615 El Rico Dr
- 4332 Heyward Place
- 7854 Harbour Isle
- 2305 Van Ness Place
- 2412 E 79th St
- 8808 Manderley Dr
- 2214 Van Ness Place
- 8037 Lynch Ln
- 3405 Bay Point Dr
- 3401 Bay Point Dr
- 3409 Bay Point Dr
- 8440 Seabridge Way
- 8440 Seabridge Way Unit 18
- 8465 Bay Point Dr
- 8469 Bay Point Dr
- 3339 Bay Point Dr
- 8444 Seabridge Way
- 8444 Seabridge Way Unit 2
- 8444 Seabridge Way Unit 18-S
- 3335 Bay Point Dr
- 8428 Seabridge Way
- 8428 Seabridge Way Unit 19
- 8432 Seabridge Way
- 3331 Bay Point Dr
- 8424 Seabridge Way
- 8424 Seabridge Way Unit 19
- 3327 Bay Point Dr Unit 4
- 3327 Bay Point Dr

