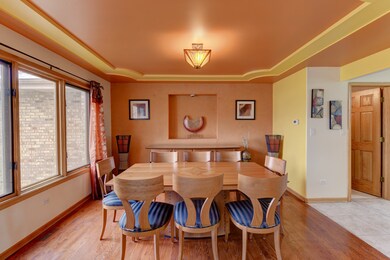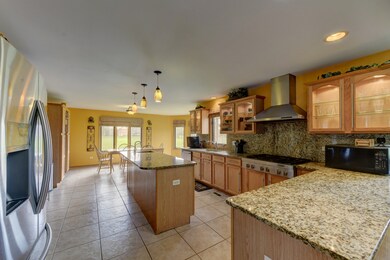
3405 E Norway Trail Crete, IL 60417
Goodenow NeighborhoodHighlights
- Fireplace in Primary Bedroom
- Wood Flooring
- Home Office
- Vaulted Ceiling
- Game Room
- Formal Dining Room
About This Home
As of June 2023LOOK NO FURTHER! This 5 BDR. 3.5 BATH BRICK TWO STORY w/TURRET FRONT, FULL FINISHED BASEMENT & 3 CAR GARAGE offers roughly 5000 sq.Ft. of LIVING SPACE. It has a TWO STORY ENTRANCE FOYER with adjacent Living Room & FORMAL DINING ROOM with HARDWOOD FLOORS extending into the GREAT ROOM w/TWO STORY STONE FIREPLACE, Dual Side Windows & SKYLIGHTS. The LARGE GOURMET KITCHEN w/CENTER ISLAND has GRANITE COUNTER TOPS & BACK-SPLASH, Lighted Glass Door Cabinets & STAINLESS APPLIANCES including a DOUBLE OVEN & JENN AIR RANGE HOOD. Up the OAK STAIRCASE is an Hardwood Catwalk Landing overlooking the GREAT ROOM and leading to a DOUBLE DOOR MASTER BEDROOM SUITE w/Double Sided fireplace, WALK-IN CLOSET and GLAMOUR BATH w/Dual Pedestal Sinks, WHIRLPOOL TUB & Separate Glass Door Shower. There's a Main Floor Office, HUGE FULL FINISHED BASEMENT w/Recess Lighting, Glass Block windows, FULL BATH and TWO STAIRCASES which offers an egress for 5th Bedroom or RELATED LIVING. Professionally Landscaped, Circular Drive & Whole House Generac Generator too!
Home Details
Home Type
- Single Family
Est. Annual Taxes
- $11,326
Year Built
- Built in 2002
Lot Details
- Lot Dimensions are 136x201
HOA Fees
- $23 Monthly HOA Fees
Parking
- 3 Car Attached Garage
- Garage Door Opener
- Circular Driveway
- Parking Space is Owned
Home Design
- Brick Exterior Construction
- Asphalt Roof
- Concrete Perimeter Foundation
Interior Spaces
- 3,363 Sq Ft Home
- 2-Story Property
- Vaulted Ceiling
- Skylights
- Gas Log Fireplace
- Entrance Foyer
- Family Room with Fireplace
- 2 Fireplaces
- Great Room
- Living Room
- Formal Dining Room
- Home Office
- Game Room
Kitchen
- Range<<rangeHoodToken>>
- <<microwave>>
- Dishwasher
Flooring
- Wood
- Carpet
- Ceramic Tile
Bedrooms and Bathrooms
- 4 Bedrooms
- 5 Potential Bedrooms
- Fireplace in Primary Bedroom
- Walk-In Closet
Laundry
- Laundry Room
- Laundry on main level
Finished Basement
- Basement Fills Entire Space Under The House
- Sump Pump
- Finished Basement Bathroom
Utilities
- Forced Air Heating and Cooling System
- Heating System Uses Natural Gas
Listing and Financial Details
- Homeowner Tax Exemptions
Ownership History
Purchase Details
Home Financials for this Owner
Home Financials are based on the most recent Mortgage that was taken out on this home.Purchase Details
Home Financials for this Owner
Home Financials are based on the most recent Mortgage that was taken out on this home.Purchase Details
Purchase Details
Purchase Details
Purchase Details
Home Financials for this Owner
Home Financials are based on the most recent Mortgage that was taken out on this home.Purchase Details
Similar Homes in Crete, IL
Home Values in the Area
Average Home Value in this Area
Purchase History
| Date | Type | Sale Price | Title Company |
|---|---|---|---|
| Warranty Deed | $420,000 | None Listed On Document | |
| Special Warranty Deed | $195,000 | First American Title | |
| Sheriffs Deed | -- | None Available | |
| Sheriffs Deed | $133,520 | None Available | |
| Trustee Deed | $301,550 | -- | |
| Deed | $355,000 | Enterprise Land Title Ltd | |
| Warranty Deed | $29,000 | -- |
Mortgage History
| Date | Status | Loan Amount | Loan Type |
|---|---|---|---|
| Open | $412,392 | FHA | |
| Previous Owner | $189,000 | New Conventional | |
| Previous Owner | $67,500 | Credit Line Revolving | |
| Previous Owner | $200,223 | FHA | |
| Previous Owner | $201,465 | FHA | |
| Previous Owner | $319,000 | No Value Available |
Property History
| Date | Event | Price | Change | Sq Ft Price |
|---|---|---|---|---|
| 06/15/2023 06/15/23 | Sold | $420,000 | +5.0% | $125 / Sq Ft |
| 04/24/2023 04/24/23 | Pending | -- | -- | -- |
| 04/19/2023 04/19/23 | For Sale | $399,900 | +105.1% | $119 / Sq Ft |
| 11/08/2013 11/08/13 | Sold | $195,000 | +1.7% | $58 / Sq Ft |
| 08/27/2013 08/27/13 | Pending | -- | -- | -- |
| 08/22/2013 08/22/13 | Price Changed | $191,786 | -5.0% | $57 / Sq Ft |
| 08/12/2013 08/12/13 | For Sale | $201,880 | 0.0% | $60 / Sq Ft |
| 08/02/2013 08/02/13 | Pending | -- | -- | -- |
| 07/23/2013 07/23/13 | For Sale | $201,880 | -- | $60 / Sq Ft |
Tax History Compared to Growth
Tax History
| Year | Tax Paid | Tax Assessment Tax Assessment Total Assessment is a certain percentage of the fair market value that is determined by local assessors to be the total taxable value of land and additions on the property. | Land | Improvement |
|---|---|---|---|---|
| 2023 | $13,387 | $131,526 | $14,325 | $117,201 |
| 2022 | $11,934 | $116,891 | $12,731 | $104,160 |
| 2021 | $11,326 | $107,023 | $11,656 | $95,367 |
| 2020 | $10,969 | $100,303 | $10,924 | $89,379 |
| 2019 | $10,607 | $94,270 | $10,267 | $84,003 |
| 2018 | $10,467 | $92,241 | $10,046 | $82,195 |
| 2017 | $9,917 | $84,976 | $9,255 | $75,721 |
| 2016 | $10,300 | $87,663 | $12,698 | $74,965 |
| 2015 | $10,148 | $85,317 | $12,358 | $72,959 |
| 2014 | $10,148 | $86,179 | $12,483 | $73,696 |
| 2013 | $10,148 | $111,722 | $13,081 | $98,641 |
Agents Affiliated with this Home
-
Jim Rossi

Seller's Agent in 2023
Jim Rossi
Re/Max 10
(708) 367-4314
7 in this area
216 Total Sales
-
Josefina Padilla
J
Buyer's Agent in 2023
Josefina Padilla
R.A. Homes & Associates, Inc.
(773) 912-6373
1 in this area
40 Total Sales
-
Jeff Mrozek
J
Seller's Agent in 2013
Jeff Mrozek
Crosstown Realtors, Inc.
(708) 889-2923
52 Total Sales
-
C
Buyer's Agent in 2013
Cheryl Mallard
Redfin Corporation
Map
Source: Midwest Real Estate Data (MRED)
MLS Number: 11762424
APN: 16-08-105-005
- 869 Yorkshire Terrace
- 3460 E Challas Entrance
- 3306 E Forestview Trail
- 3208 E Buried Oak Dr
- 24541 S Wildwood Trail
- 14902 93rd Ave
- 24827 S Chestnut Ln
- 24644 S Mulberry Ln Unit 1
- 14814 93rd Ave
- 15596 98th Ave
- 14529 S Quartz Ln
- 24307 S Plum Valley Dr
- 9834 Kreitzburg St
- 24656 S Willow Brook Trail
- 2639 E Shady Grove Ct
- 24029 S Plum Valley Dr
- 9201 Henry St
- 156 Trillium Dr
- 15624 W 102nd Place
- 15521 98th Place






