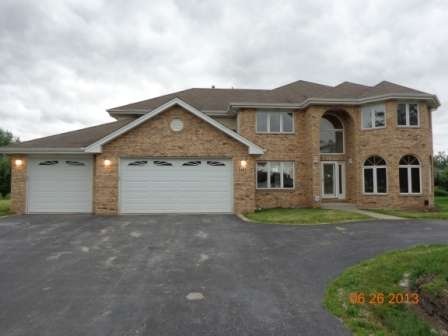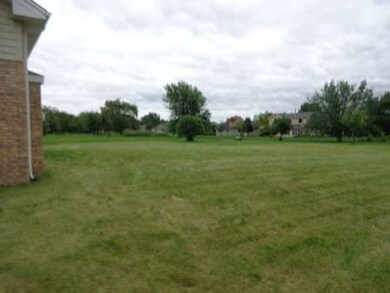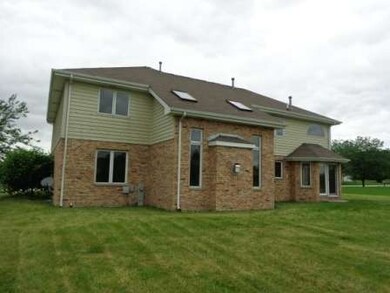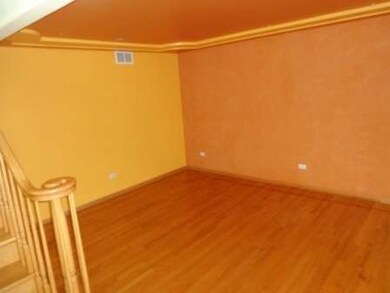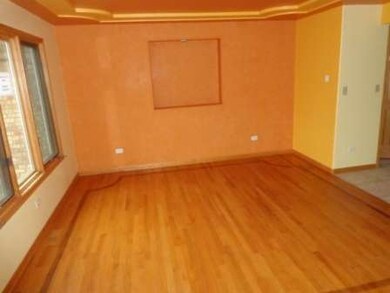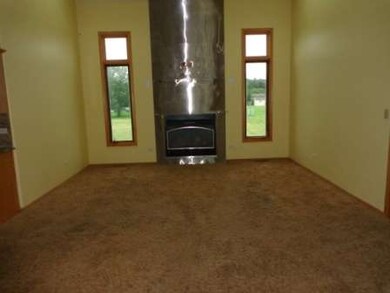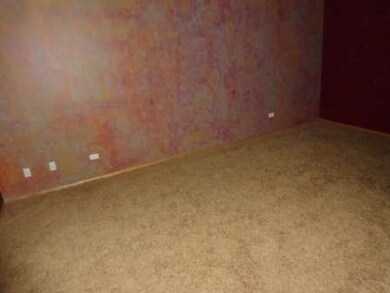
3405 E Norway Trail Crete, IL 60417
Goodenow NeighborhoodHighlights
- Home Office
- Attached Garage
- Forced Air Heating System
About This Home
As of June 2023EXTREMELY LARGE 4 BEDROOM BRICK/FRAME 2 STORY W/HARDWOOD FLOORS, A FORMAL DINING ROOM, FIREPLACE, MASTER SUITE W/ A WHIRLPOOL TUB, FINISHED BASEMENT, SITS ON .61 ACRES, & MORE! SOLD AS IS. BUYER TO TAKE ON CITY REPAIRS & PUT UP ESCROW IF REQUIRED. NO DISCLOSURES, NO SURVEY OR TERMITE PROVIDED.PRESENT PRE-QUAL/PROOF OF FUNDS W/OFFER. EM CERTIFIED FUNDS ONLY.Buyer responsible for 6 months assoc dues prior to f/c date.
Last Agent to Sell the Property
Crosstown Realtors, Inc. License #475136300 Listed on: 07/23/2013

Last Buyer's Agent
Cheryl Mallard
Redfin Corporation License #475151181
Home Details
Home Type
- Single Family
Est. Annual Taxes
- $13,387
Year Built
- 2002
HOA Fees
- $21 per month
Parking
- Attached Garage
- Parking Included in Price
- Garage Is Owned
Home Design
- Brick Exterior Construction
- Frame Construction
Interior Spaces
- Primary Bathroom is a Full Bathroom
- Home Office
- Finished Basement
- Basement Fills Entire Space Under The House
Utilities
- Forced Air Heating System
- Heating System Uses Gas
- Private Water Source
Listing and Financial Details
- $4,000 Seller Concession
Ownership History
Purchase Details
Home Financials for this Owner
Home Financials are based on the most recent Mortgage that was taken out on this home.Purchase Details
Home Financials for this Owner
Home Financials are based on the most recent Mortgage that was taken out on this home.Purchase Details
Purchase Details
Purchase Details
Purchase Details
Home Financials for this Owner
Home Financials are based on the most recent Mortgage that was taken out on this home.Purchase Details
Similar Homes in the area
Home Values in the Area
Average Home Value in this Area
Purchase History
| Date | Type | Sale Price | Title Company |
|---|---|---|---|
| Warranty Deed | $420,000 | None Listed On Document | |
| Special Warranty Deed | $195,000 | First American Title | |
| Sheriffs Deed | -- | None Available | |
| Sheriffs Deed | $133,520 | None Available | |
| Trustee Deed | $301,550 | -- | |
| Deed | $355,000 | Enterprise Land Title Ltd | |
| Warranty Deed | $29,000 | -- |
Mortgage History
| Date | Status | Loan Amount | Loan Type |
|---|---|---|---|
| Open | $412,392 | FHA | |
| Previous Owner | $189,000 | New Conventional | |
| Previous Owner | $67,500 | Credit Line Revolving | |
| Previous Owner | $200,223 | FHA | |
| Previous Owner | $201,465 | FHA | |
| Previous Owner | $319,000 | No Value Available |
Property History
| Date | Event | Price | Change | Sq Ft Price |
|---|---|---|---|---|
| 06/15/2023 06/15/23 | Sold | $420,000 | +5.0% | $125 / Sq Ft |
| 04/24/2023 04/24/23 | Pending | -- | -- | -- |
| 04/19/2023 04/19/23 | For Sale | $399,900 | +105.1% | $119 / Sq Ft |
| 11/08/2013 11/08/13 | Sold | $195,000 | +1.7% | $58 / Sq Ft |
| 08/27/2013 08/27/13 | Pending | -- | -- | -- |
| 08/22/2013 08/22/13 | Price Changed | $191,786 | -5.0% | $57 / Sq Ft |
| 08/12/2013 08/12/13 | For Sale | $201,880 | 0.0% | $60 / Sq Ft |
| 08/02/2013 08/02/13 | Pending | -- | -- | -- |
| 07/23/2013 07/23/13 | For Sale | $201,880 | -- | $60 / Sq Ft |
Tax History Compared to Growth
Tax History
| Year | Tax Paid | Tax Assessment Tax Assessment Total Assessment is a certain percentage of the fair market value that is determined by local assessors to be the total taxable value of land and additions on the property. | Land | Improvement |
|---|---|---|---|---|
| 2023 | $13,387 | $131,526 | $14,325 | $117,201 |
| 2022 | $11,934 | $116,891 | $12,731 | $104,160 |
| 2021 | $11,326 | $107,023 | $11,656 | $95,367 |
| 2020 | $10,969 | $100,303 | $10,924 | $89,379 |
| 2019 | $10,607 | $94,270 | $10,267 | $84,003 |
| 2018 | $10,467 | $92,241 | $10,046 | $82,195 |
| 2017 | $9,917 | $84,976 | $9,255 | $75,721 |
| 2016 | $10,300 | $87,663 | $12,698 | $74,965 |
| 2015 | $10,148 | $85,317 | $12,358 | $72,959 |
| 2014 | $10,148 | $86,179 | $12,483 | $73,696 |
| 2013 | $10,148 | $111,722 | $13,081 | $98,641 |
Agents Affiliated with this Home
-
Jim Rossi

Seller's Agent in 2023
Jim Rossi
Re/Max 10
(708) 367-4314
7 in this area
216 Total Sales
-
Josefina Padilla
J
Buyer's Agent in 2023
Josefina Padilla
R.A. Homes & Associates, Inc.
(773) 912-6373
1 in this area
40 Total Sales
-
Jeff Mrozek
J
Seller's Agent in 2013
Jeff Mrozek
Crosstown Realtors, Inc.
(708) 889-2923
52 Total Sales
-
C
Buyer's Agent in 2013
Cheryl Mallard
Redfin Corporation
Map
Source: Midwest Real Estate Data (MRED)
MLS Number: MRD08402917
APN: 16-08-105-005
- 869 Yorkshire Terrace
- 3460 E Challas Entrance
- 3306 E Forestview Trail
- 3208 E Buried Oak Dr
- 24541 S Wildwood Trail
- 14902 93rd Ave
- 24827 S Chestnut Ln
- 24644 S Mulberry Ln Unit 1
- 14814 93rd Ave
- 15596 98th Ave
- 14529 S Quartz Ln
- 24307 S Plum Valley Dr
- 9834 Kreitzburg St
- 24656 S Willow Brook Trail
- 2639 E Shady Grove Ct
- 24029 S Plum Valley Dr
- 9201 Henry St
- 156 Trillium Dr
- 15624 W 102nd Place
- 15521 98th Place
