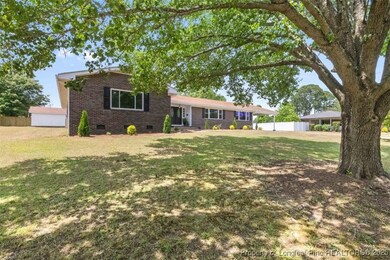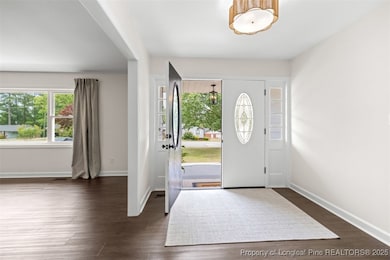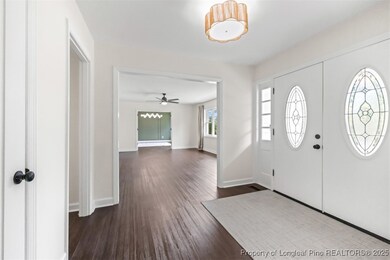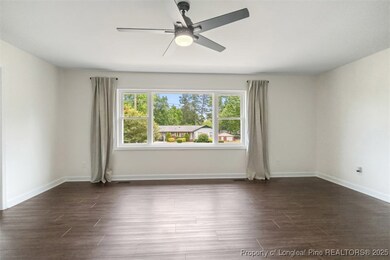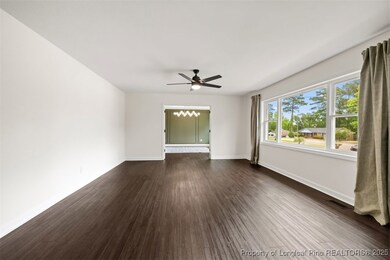
3405 Florida Dr Fayetteville, NC 28311
Brookwood NeighborhoodHighlights
- Deck
- No HOA
- Formal Dining Room
- 1 Fireplace
- Covered patio or porch
- <<tubWithShowerToken>>
About This Home
As of July 2025****$5,0000 Seller Paid Closing Cost*****A place that feels like home from the moment you step inside. Impeccably updated, this brick 4BD/2.5BA home offers a seamless blend of warmth and sophistication. Inside, you'll find all-new LVP flooring throughout the main living areas and primary bedroom, with brand-new carpet in the other three bedrooms. Natural light pours in through custom-sized, energy-efficient vinyl windows designed to fit the original openings. The kitchen features quartz countertops, soft-close cabinets and drawers, and brand-new stainless steel appliances. The bathrooms are equally inviting w/ ceramic tile and granite countertops. Step outside to an oversized covered deck that extends your living space outdoors. A new hot water heater has been installed, and gas lines are already in place for a future use. Fresh paint, updated finishes, and a smart layout make this home the kind of place you’ll be proud to call home. Minutes to Fort Liberty, Methodist University, Ramsey St., Cape Fear River Trail, and I-295.
Last Agent to Sell the Property
ERA STROTHER REAL ESTATE License #298796 Listed on: 05/08/2025

Home Details
Home Type
- Single Family
Est. Annual Taxes
- $2,369
Year Built
- Built in 1965
Lot Details
- 0.54 Acre Lot
- Partially Fenced Property
- Cleared Lot
- Property is in good condition
Parking
- 2 Attached Carport Spaces
Interior Spaces
- 2,740 Sq Ft Home
- 1-Story Property
- Ceiling Fan
- 1 Fireplace
- Formal Dining Room
- Crawl Space
- Laundry on main level
Kitchen
- Range<<rangeHoodToken>>
- <<microwave>>
Flooring
- Carpet
- Tile
- Luxury Vinyl Plank Tile
Bedrooms and Bathrooms
- 4 Bedrooms
- <<tubWithShowerToken>>
Outdoor Features
- Deck
- Covered patio or porch
- Outdoor Storage
Schools
- Nick Jeralds Middle School
- E. E. Smith High School
Utilities
- Central Air
- Heat Pump System
- 220 Volts
Community Details
- No Home Owners Association
- Greenbrier Subdivision
Listing and Financial Details
- Exclusions: Staging Items, Curtains, Artwork and Security Cameras
- Tax Lot 23
- Assessor Parcel Number 0439-92-8756
- Seller Considering Concessions
Ownership History
Purchase Details
Home Financials for this Owner
Home Financials are based on the most recent Mortgage that was taken out on this home.Purchase Details
Home Financials for this Owner
Home Financials are based on the most recent Mortgage that was taken out on this home.Similar Homes in Fayetteville, NC
Home Values in the Area
Average Home Value in this Area
Purchase History
| Date | Type | Sale Price | Title Company |
|---|---|---|---|
| Warranty Deed | $345,000 | None Listed On Document | |
| Warranty Deed | $190,000 | None Listed On Document | |
| Warranty Deed | $190,000 | None Listed On Document |
Mortgage History
| Date | Status | Loan Amount | Loan Type |
|---|---|---|---|
| Open | $338,751 | FHA | |
| Previous Owner | $161,500 | New Conventional |
Property History
| Date | Event | Price | Change | Sq Ft Price |
|---|---|---|---|---|
| 07/07/2025 07/07/25 | Sold | $345,000 | -2.8% | $126 / Sq Ft |
| 05/20/2025 05/20/25 | Pending | -- | -- | -- |
| 05/08/2025 05/08/25 | For Sale | $354,900 | +86.8% | $130 / Sq Ft |
| 02/27/2025 02/27/25 | Sold | $190,000 | -2.3% | $70 / Sq Ft |
| 01/31/2025 01/31/25 | Pending | -- | -- | -- |
| 01/20/2025 01/20/25 | For Sale | $194,500 | -- | $71 / Sq Ft |
Tax History Compared to Growth
Tax History
| Year | Tax Paid | Tax Assessment Tax Assessment Total Assessment is a certain percentage of the fair market value that is determined by local assessors to be the total taxable value of land and additions on the property. | Land | Improvement |
|---|---|---|---|---|
| 2024 | $2,369 | $154,023 | $16,000 | $138,023 |
| 2023 | $2,369 | $154,023 | $16,000 | $138,023 |
| 2022 | $2,235 | $154,023 | $16,000 | $138,023 |
| 2021 | $2,235 | $154,023 | $16,000 | $138,023 |
| 2019 | $2,200 | $144,900 | $16,000 | $128,900 |
| 2018 | $2,200 | $144,900 | $16,000 | $128,900 |
| 2017 | $2,097 | $144,900 | $16,000 | $128,900 |
| 2016 | $2,028 | $152,600 | $16,000 | $136,600 |
| 2015 | $2,008 | $152,600 | $16,000 | $136,600 |
| 2014 | $2,001 | $152,600 | $16,000 | $136,600 |
Agents Affiliated with this Home
-
GRAY HERNANDEZ
G
Seller's Agent in 2025
GRAY HERNANDEZ
ERA STROTHER REAL ESTATE
(910) 302-6625
2 in this area
217 Total Sales
-
CHARLOTTE ARMSTRONG
C
Seller's Agent in 2025
CHARLOTTE ARMSTRONG
TOWNSEND REAL ESTATE
(910) 916-6979
2 in this area
11 Total Sales
-
Brenita Ferguson
B
Buyer's Agent in 2025
Brenita Ferguson
ABF REALTY, LLC.
(910) 203-1459
4 in this area
94 Total Sales
-
JOSEPH WATSON
J
Buyer's Agent in 2025
JOSEPH WATSON
REAL BROKER LLC
(910) 364-1559
1 in this area
11 Total Sales
Map
Source: Longleaf Pine REALTORS®
MLS Number: 743076
APN: 0439-92-8756
- 3412 Florida Dr
- 662 Glenola St
- 3646 Florida Dr
- 620 Tokay Dr
- 3306 Marita Dr
- 501 Randolph Ave
- 335 Bartow Dr
- 0 8 64 Acres Swamp Ld E of Norfolk Southern Rr Unit 698317
- 3205 Marita Dr
- 436 Randolph Ave
- 325 Hamilton St
- 471 Randolph Ave
- 3513 Greenwood Dr
- 718 Buena Vista Dr
- 701 Rockwood Dr
- 0000 Randolph Ave
- 717 Ashboro St

