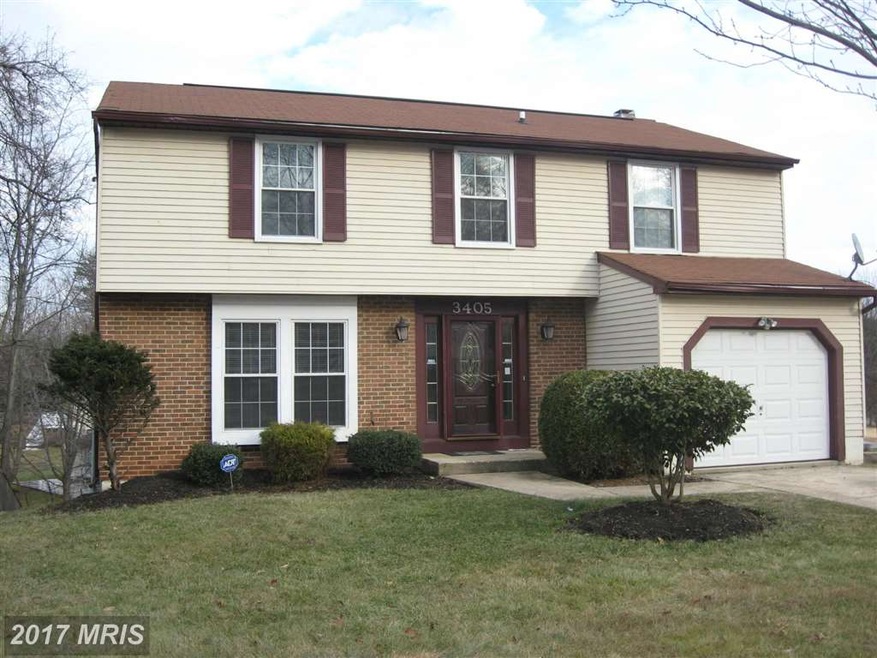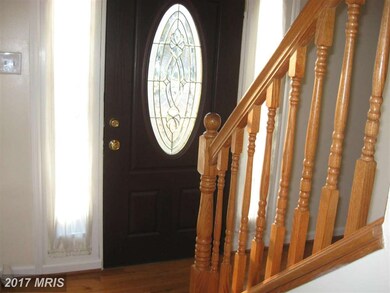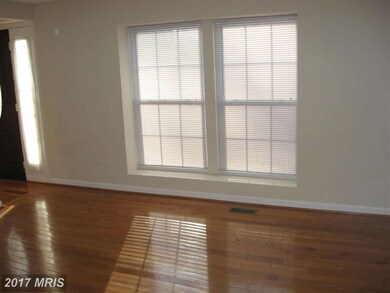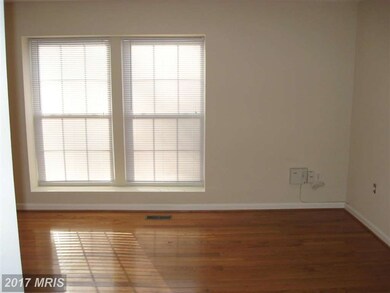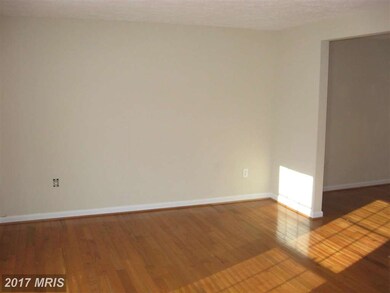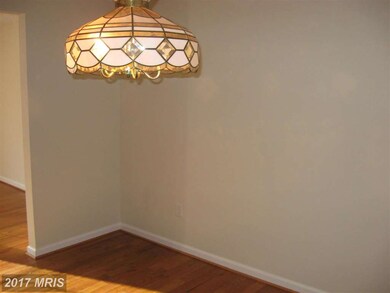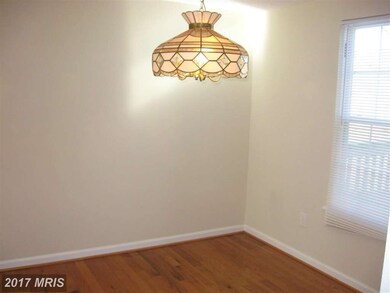
Highlights
- Gourmet Kitchen
- Colonial Architecture
- 1 Fireplace
- Open Floorplan
- Wood Flooring
- No HOA
About This Home
As of July 2020Stunning Renovation in the sought after Willow Wood Community! Featuring Gourmet Kitchen with Granite Counters & Stainless Steel Appliances which opens into a Hugh Family Room with Fireplace for entertaining. Beautiful Hardwood Floors. Formal Living Room & Dining Room. Large Bedrooms. Finished Basement with Full Bath. Enjoy outdoor entertaining & relaxation on Deck & Covered Patio.
Last Buyer's Agent
Ryan Donovan
Keller Williams Realty Dulles

Home Details
Home Type
- Single Family
Est. Annual Taxes
- $3,127
Year Built
- Built in 1982
Lot Details
- 10,000 Sq Ft Lot
- Property is in very good condition
- Property is zoned RR
Parking
- 1 Car Attached Garage
Home Design
- Colonial Architecture
- Brick Exterior Construction
Interior Spaces
- Property has 3 Levels
- Open Floorplan
- 1 Fireplace
- Window Treatments
- Entrance Foyer
- Family Room
- Living Room
- Dining Room
- Game Room
- Wood Flooring
- Washer and Dryer Hookup
Kitchen
- Gourmet Kitchen
- Electric Oven or Range
- Microwave
- Dishwasher
- Upgraded Countertops
- Disposal
Bedrooms and Bathrooms
- 4 Bedrooms
- En-Suite Primary Bedroom
- En-Suite Bathroom
- 3.5 Bathrooms
Finished Basement
- Heated Basement
- Connecting Stairway
- Rear Basement Entry
- Natural lighting in basement
Utilities
- Forced Air Heating and Cooling System
- Electric Water Heater
Community Details
- No Home Owners Association
- Willow Wood Estates Subdivision
Listing and Financial Details
- Tax Lot 12
- Assessor Parcel Number 17131533363
Ownership History
Purchase Details
Purchase Details
Home Financials for this Owner
Home Financials are based on the most recent Mortgage that was taken out on this home.Purchase Details
Home Financials for this Owner
Home Financials are based on the most recent Mortgage that was taken out on this home.Purchase Details
Home Financials for this Owner
Home Financials are based on the most recent Mortgage that was taken out on this home.Purchase Details
Home Financials for this Owner
Home Financials are based on the most recent Mortgage that was taken out on this home.Purchase Details
Purchase Details
Home Financials for this Owner
Home Financials are based on the most recent Mortgage that was taken out on this home.Purchase Details
Home Financials for this Owner
Home Financials are based on the most recent Mortgage that was taken out on this home.Purchase Details
Map
Similar Homes in Bowie, MD
Home Values in the Area
Average Home Value in this Area
Purchase History
| Date | Type | Sale Price | Title Company |
|---|---|---|---|
| Interfamily Deed Transfer | -- | Awo Title Llc | |
| Deed | $400,000 | Awo Title Llc | |
| Deed | $330,000 | Commonwealth Land Title Ins | |
| Deed | $288,750 | -- | |
| Deed | $288,750 | -- | |
| Deed | $371,250 | -- | |
| Deed | $460,000 | -- | |
| Deed | $460,000 | -- | |
| Deed | $300,000 | -- |
Mortgage History
| Date | Status | Loan Amount | Loan Type |
|---|---|---|---|
| Open | $392,755 | FHA | |
| Previous Owner | $324,022 | FHA | |
| Previous Owner | $140,000 | New Conventional | |
| Previous Owner | $150,000 | Purchase Money Mortgage | |
| Previous Owner | $150,000 | Purchase Money Mortgage | |
| Previous Owner | $368,000 | Purchase Money Mortgage | |
| Previous Owner | $368,000 | Purchase Money Mortgage |
Property History
| Date | Event | Price | Change | Sq Ft Price |
|---|---|---|---|---|
| 07/13/2020 07/13/20 | Sold | $400,000 | -1.2% | $189 / Sq Ft |
| 06/16/2020 06/16/20 | Pending | -- | -- | -- |
| 06/16/2020 06/16/20 | Price Changed | $405,000 | +1.3% | $191 / Sq Ft |
| 06/16/2020 06/16/20 | Price Changed | $400,000 | 0.0% | $189 / Sq Ft |
| 06/16/2020 06/16/20 | For Sale | $400,000 | 0.0% | $189 / Sq Ft |
| 05/17/2020 05/17/20 | Pending | -- | -- | -- |
| 05/14/2020 05/14/20 | For Sale | $399,900 | +21.2% | $189 / Sq Ft |
| 03/31/2015 03/31/15 | Sold | $330,000 | -5.7% | $113 / Sq Ft |
| 02/20/2015 02/20/15 | Pending | -- | -- | -- |
| 02/12/2015 02/12/15 | Price Changed | $349,900 | -7.8% | $120 / Sq Ft |
| 02/12/2015 02/12/15 | For Sale | $379,500 | -- | $130 / Sq Ft |
Tax History
| Year | Tax Paid | Tax Assessment Tax Assessment Total Assessment is a certain percentage of the fair market value that is determined by local assessors to be the total taxable value of land and additions on the property. | Land | Improvement |
|---|---|---|---|---|
| 2024 | $6,424 | $428,467 | $0 | $0 |
| 2023 | $6,154 | $396,900 | $81,200 | $315,700 |
| 2022 | $5,851 | $372,033 | $0 | $0 |
| 2021 | $5,557 | $347,167 | $0 | $0 |
| 2020 | $5,187 | $322,300 | $70,600 | $251,700 |
| 2019 | $4,442 | $310,200 | $0 | $0 |
| 2018 | $4,738 | $298,100 | $0 | $0 |
| 2017 | $4,176 | $286,000 | $0 | $0 |
| 2016 | -- | $254,233 | $0 | $0 |
| 2015 | $5,194 | $222,467 | $0 | $0 |
| 2014 | $5,194 | $190,700 | $0 | $0 |
Source: Bright MLS
MLS Number: 1001037823
APN: 13-1533363
- 3302 Meadowridge Place
- 10600 Parrish Ln
- 3506 Golden Hill Dr
- 3604 Ripplingbrook Ct
- 3044 Mia Ln
- 3038 Mia Ln
- 9905 Rosa Vista Ct
- 9903 Quiet Glen Ct
- 10401 Cleary Ln
- 10306 Cleary Ln
- 3704 Aynor Dr
- 9815 Doubletree Ln
- 3902 Kencrest Ct
- 9510 Ardwick Ardmore Rd
- 4216 Lavender Ln
- 4106 Lavender Ln
- 4016 Ayden Ct
- 10018 Erion Ct
- 9402 Utica Place
- 11108 Maiden Dr
