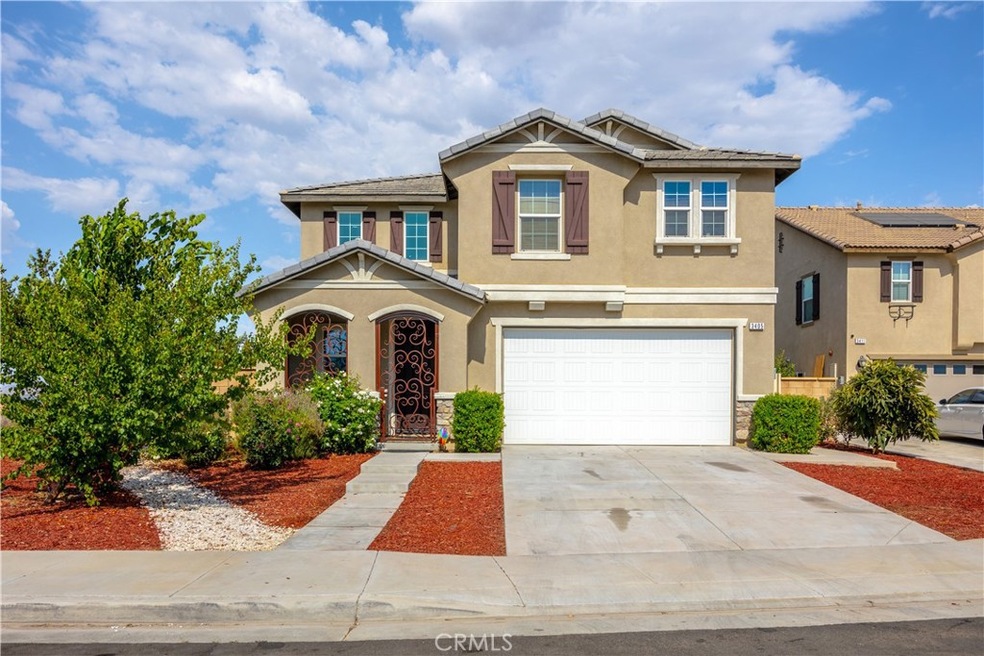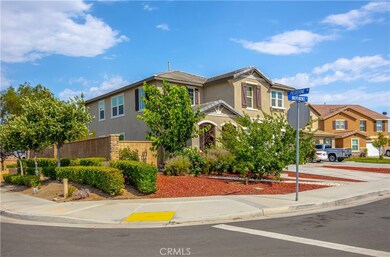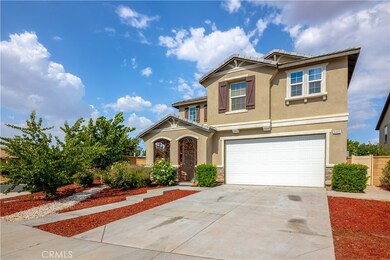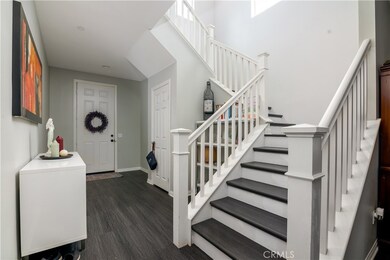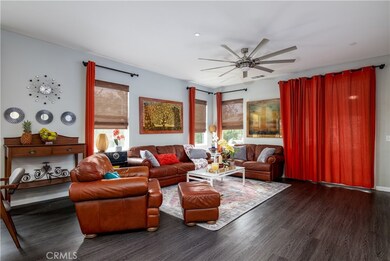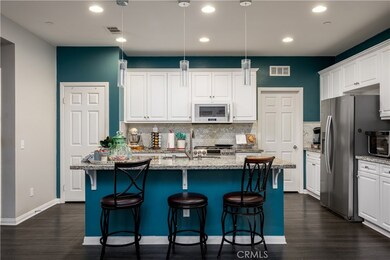
3405 Independence Ct Perris, CA 92570
South Perris NeighborhoodHighlights
- Traditional Architecture
- Loft
- High Ceiling
- Main Floor Bedroom
- Corner Lot
- 2-minute walk to Goetz Park
About This Home
As of April 2025**NEW PRICE** THIS SPACIOUS HOME IS PERFECT FOR LARGE FAMILIES OR MULTIGENERATIONAL LIVING. AS YOU WALK UP TO THE HOME, YOU WILL ENTER A GATED WROUGHT IRON FRONT ENTRANCE. THIS HOME FEATURES ** 5 BEDROOMS AND 3.5 BATHS**ENGINEERED VINYL PLANK FLOORING THROUGHT** PLUS AN ADDED ON **ALL SEASON ROOM.** THE FIRST FLOOR FEATURES A **JUNIOR SUITE** WITH **FULL BATH/SHOWER.** YOU WILL LOVE THE UPGRADES IN THE VERY SPACIOUS & OPEN KITCHEN THAT INCLUDES **GRANITE-TOPPED ISLAND** WITH PENDANT LIGHTING, **EAT-IN SEATING,** GRANITE COUNTERTOPS, TILE BACKSPLASH, PANTRY, MODERN STAINLESS-STEEL APPLIANCES, **COUNTER-DEPTH REFRIGERATOR** WITH BUILT-IN ICE MAKER & WATER, SLIDE-IN 5 BURNER STOVE WITH GRIDDLE, CONVECTION OVEN AND AN OVERSIZED STAINLESS-STEEL SINK WITH UPRGRADED FAUCET!! MASTER BEDROOM HAS **2 LARGE WALK IN CLOSETS** WITH ADJACENT MASTER BATH WITH OVERSIZED SOAKER TUB AND SEPARATE GLASS ENCLOSED SHOWER. YOUR FAMILY WILL ENJOY THE **LOFT AREA** UPSTAIRS. SOME OF THE OTHER WONDERFUL FEARTURES OF THIS HOME INCLUDE: HIGH CEILINGS, HARDWIRED FOR INTERNET (UPGRADE) WITH PORTS IN EACH ROOM, TANKLESS WATER HEATER, UPGRADED FLOORING WITH UPGRADED WOODEN STAIRCASE. HOME SITS AT THE TOP OF A QUIET CUL-DE-SAC ON A **DESIRABLE OVERSIZED LOT.** YOU WILL ABSOLUTELY LOVE THE PERMITTED HIGH CEILING IN THE ALL SEASON ROOM WITH LOTS OF WINDOWS, **FRENCH DOORS,** TWO CEILING FANS AND HEATER/AC. ALL SEASON ROOM ALSO HAS OUTDOOR LIGHTING. ONE OF THE BEST FEATURES IS THE **12 SOLAR PANELS THAT ARE PAID OFF!!** BACKYARD FEATURES INCLUDE FRUIT TREES, GRAPEVINES, FLOWER GARDEN, GARDEN BOXES, WATER FOUNTAIN & GAZEBO. THIS HOME HAS IT ALL!! COME SEE BEFORE IT'S TOO LATE!!
Last Agent to Sell the Property
Coldwell Banker Assoc.Brkr-Mur License #01027557 Listed on: 06/17/2022

Home Details
Home Type
- Single Family
Est. Annual Taxes
- $9,019
Year Built
- Built in 2015
Lot Details
- 7,405 Sq Ft Lot
- Wood Fence
- Block Wall Fence
- Corner Lot
Parking
- 2 Car Direct Access Garage
- Parking Available
- Driveway
Home Design
- Traditional Architecture
- Slab Foundation
- Tile Roof
- Stucco
Interior Spaces
- 2,639 Sq Ft Home
- 2-Story Property
- High Ceiling
- Ceiling Fan
- Double Pane Windows
- Family Room Off Kitchen
- Dining Room
- Loft
- Vinyl Flooring
Kitchen
- Open to Family Room
- Convection Oven
- Free-Standing Range
- Kitchen Island
- Granite Countertops
- Quartz Countertops
- Disposal
Bedrooms and Bathrooms
- 5 Bedrooms | 1 Main Level Bedroom
- Walk-In Closet
- Mirrored Closets Doors
- Quartz Bathroom Countertops
- Dual Sinks
- Dual Vanity Sinks in Primary Bathroom
- Bathtub with Shower
- Walk-in Shower
Laundry
- Laundry Room
- Dryer
Home Security
- Carbon Monoxide Detectors
- Fire and Smoke Detector
Outdoor Features
- Concrete Porch or Patio
Schools
- Pinacate Middle School
Utilities
- Whole House Fan
- Central Heating and Cooling System
- Standard Electricity
Community Details
- No Home Owners Association
Listing and Financial Details
- Tax Lot 85
- Tax Tract Number 36343
- Assessor Parcel Number 330540085
- $2,445 per year additional tax assessments
Ownership History
Purchase Details
Home Financials for this Owner
Home Financials are based on the most recent Mortgage that was taken out on this home.Purchase Details
Home Financials for this Owner
Home Financials are based on the most recent Mortgage that was taken out on this home.Purchase Details
Home Financials for this Owner
Home Financials are based on the most recent Mortgage that was taken out on this home.Similar Homes in Perris, CA
Home Values in the Area
Average Home Value in this Area
Purchase History
| Date | Type | Sale Price | Title Company |
|---|---|---|---|
| Grant Deed | $623,000 | Socal Title Company | |
| Grant Deed | $570,000 | None Listed On Document | |
| Grant Deed | $341,000 | First American Title Company |
Mortgage History
| Date | Status | Loan Amount | Loan Type |
|---|---|---|---|
| Open | $393,000 | New Conventional | |
| Previous Owner | $541,500 | New Conventional | |
| Previous Owner | $348,071 | VA |
Property History
| Date | Event | Price | Change | Sq Ft Price |
|---|---|---|---|---|
| 04/25/2025 04/25/25 | Sold | $623,000 | -1.1% | $236 / Sq Ft |
| 03/25/2025 03/25/25 | Pending | -- | -- | -- |
| 03/21/2025 03/21/25 | Price Changed | $629,900 | -1.6% | $239 / Sq Ft |
| 01/30/2025 01/30/25 | Price Changed | $639,900 | -1.6% | $242 / Sq Ft |
| 12/03/2024 12/03/24 | For Sale | $650,000 | 0.0% | $246 / Sq Ft |
| 11/15/2023 11/15/23 | Rented | $3,195 | 0.0% | -- |
| 10/26/2023 10/26/23 | For Rent | $3,195 | 0.0% | -- |
| 07/29/2022 07/29/22 | Sold | $570,000 | -1.7% | $216 / Sq Ft |
| 07/12/2022 07/12/22 | Pending | -- | -- | -- |
| 07/12/2022 07/12/22 | Price Changed | $580,000 | -2.2% | $220 / Sq Ft |
| 07/06/2022 07/06/22 | Price Changed | $593,000 | -4.3% | $225 / Sq Ft |
| 06/17/2022 06/17/22 | For Sale | $619,900 | -- | $235 / Sq Ft |
Tax History Compared to Growth
Tax History
| Year | Tax Paid | Tax Assessment Tax Assessment Total Assessment is a certain percentage of the fair market value that is determined by local assessors to be the total taxable value of land and additions on the property. | Land | Improvement |
|---|---|---|---|---|
| 2023 | $9,019 | $570,000 | $60,000 | $510,000 |
| 2022 | $6,511 | $369,361 | $66,929 | $302,432 |
| 2021 | $6,370 | $362,119 | $65,617 | $296,502 |
| 2020 | $6,198 | $350,786 | $64,945 | $285,841 |
| 2019 | $6,071 | $343,909 | $63,672 | $280,237 |
| 2018 | $5,856 | $337,167 | $62,424 | $274,743 |
| 2017 | $5,760 | $330,556 | $61,200 | $269,356 |
| 2016 | $3,394 | $104,933 | $42,933 | $62,000 |
| 2015 | $673 | $17,665 | $17,665 | $0 |
| 2014 | $203 | $17,320 | $17,320 | $0 |
Agents Affiliated with this Home
-
RICHARD FIGUEROA
R
Seller's Agent in 2025
RICHARD FIGUEROA
NEST REAL ESTATE
(909) 919-0448
4 in this area
36 Total Sales
-
Bobby Bi
B
Buyer's Agent in 2025
Bobby Bi
BLUE DIAMOND HOME REALTY, INC.
(951) 547-8400
1 in this area
11 Total Sales
-
Misty Boehmer

Seller's Agent in 2023
Misty Boehmer
RIVERSIDE REAL ESTATE PROFESSIONALS
(951) 777-2811
37 Total Sales
-
Julie Jones

Seller's Agent in 2022
Julie Jones
Coldwell Banker Assoc.Brkr-Mur
(951) 377-2258
1 in this area
34 Total Sales
-
Shirley Woods

Seller Co-Listing Agent in 2022
Shirley Woods
Coldwell Banker Assoc.Brkr-Mur
(951) 316-9677
1 in this area
54 Total Sales
Map
Source: California Regional Multiple Listing Service (CRMLS)
MLS Number: SW22132514
APN: 330-540-085
- 89 Muir Woods Rd
- 3397 Sequoia Ct
- 3381 Sequoia Ct
- 2317 Blue Elm Rd
- 2329 Blue Elm Rd
- 303 Sunny Oak Ln
- 2353 Blue Elm Rd
- 2380 Diamond Edge Rd
- 159 Muir Woods Rd
- 3511 Pillar Ct
- 3434 Presidio Ln
- 402 Appleton Way
- 3568 Rock Butte Place
- 25360 Kuffel Rd
- 157 Headlands Way
- 3480 Tallgrass Ct
- 213 Caldera St
- 400 Calla Lily Ct
- 409 Calla Lily Ct
- 25200 Forest Hills Dr
