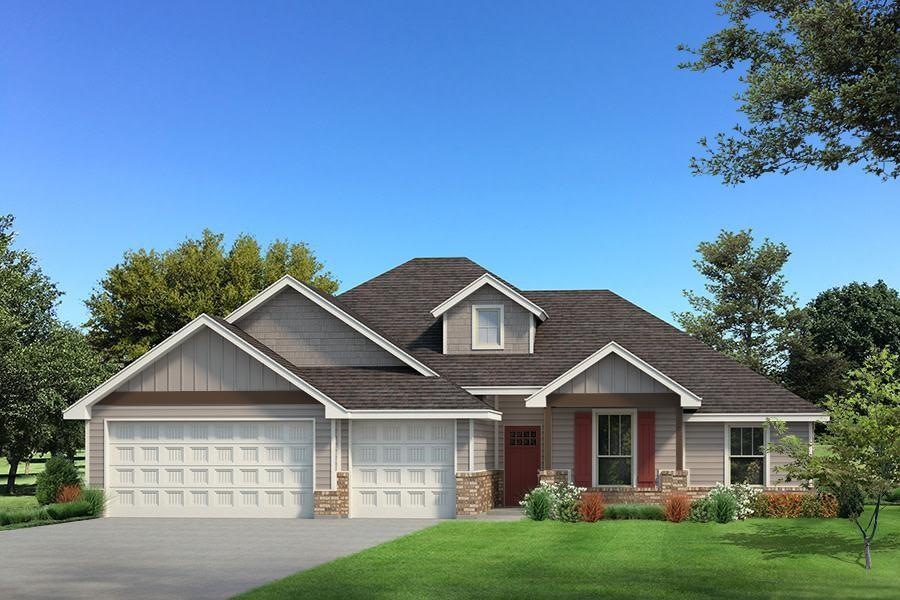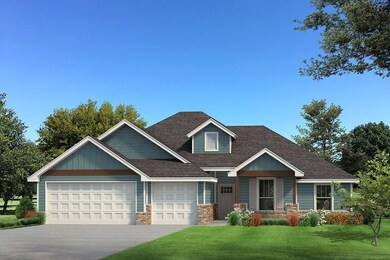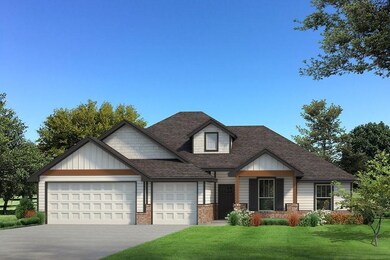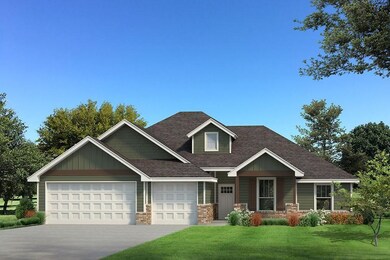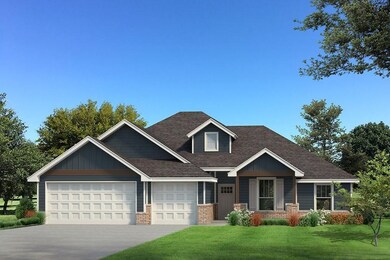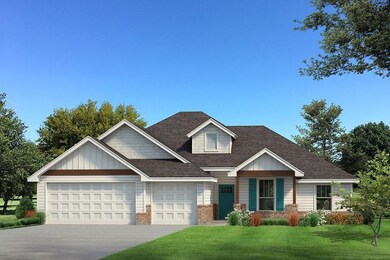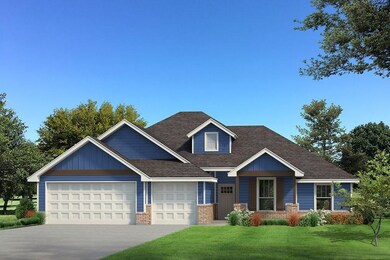
Estimated Value: $372,000
Highlights
- Traditional Architecture
- Covered patio or porch
- Interior Lot
- 2 Fireplaces
- 3 Car Attached Garage
- 1-Story Property
About This Home
As of May 2021This Hazel floorplan includes 2,105 Sq Ft of total living space, which includes 1,900 Sq Ft of indoor living space and 205 Sq Ft of outdoor living space. With 4 bedrooms, 2 bathrooms and the need for space will never be an issue! The spacious living room has a corner gas fireplace with stack stone surround, 3 large windows, & barndoor. The kitchen has cabinets to the ceiling, built in stainless steel appliances, decorative backsplash, and 3cm granite counter tops. The master suite boasts with a gorgeous ceiling detail, an attached bathroom with a dual sink vanity, walk in shower, whirlpool tub & large master walk in closet. The covered back patio offers a wood burning fire place, tv and cable hookups, and a gas line for your grill. Other amenities that this home provides are a whole home air filtration system that will make breathing easy, Rinnai Tankless water heater to provide endless hot water, R-44 insulation and a TechShield radiant barrier to provide more energy efficiency!
Last Buyer's Agent
Non MLS Member
Home Details
Home Type
- Single Family
Year Built
- Built in 2021 | Under Construction
Lot Details
- 8,189
HOA Fees
- $17 Monthly HOA Fees
Parking
- 3 Car Attached Garage
- Driveway
Home Design
- Traditional Architecture
- Brick Frame
- Composition Roof
- Masonry
Interior Spaces
- 1,900 Sq Ft Home
- 1-Story Property
- 2 Fireplaces
- Metal Fireplace
Bedrooms and Bathrooms
- 4 Bedrooms
- 2 Full Bathrooms
Schools
- Bryant Elementary School
- Central JHS Middle School
- Moore High School
Additional Features
- Covered patio or porch
- Interior Lot
- Central Heating and Cooling System
Community Details
- Association fees include rec facility
- Mandatory home owners association
Listing and Financial Details
- Legal Lot and Block 7 / 9
Ownership History
Purchase Details
Purchase Details
Home Financials for this Owner
Home Financials are based on the most recent Mortgage that was taken out on this home.Similar Homes in the area
Home Values in the Area
Average Home Value in this Area
Purchase History
| Date | Buyer | Sale Price | Title Company |
|---|---|---|---|
| Johnson Eric N | -- | None Listed On Document | |
| Beardsley Tony R | $319,000 | Oklahoma City Abstract & Ttl |
Mortgage History
| Date | Status | Borrower | Loan Amount |
|---|---|---|---|
| Previous Owner | Beardsley Tony R | $278,857 |
Property History
| Date | Event | Price | Change | Sq Ft Price |
|---|---|---|---|---|
| 05/13/2021 05/13/21 | Sold | $318,857 | 0.0% | $168 / Sq Ft |
| 02/10/2021 02/10/21 | Pending | -- | -- | -- |
| 02/10/2021 02/10/21 | For Sale | $318,857 | -- | $168 / Sq Ft |
Tax History Compared to Growth
Tax History
| Year | Tax Paid | Tax Assessment Tax Assessment Total Assessment is a certain percentage of the fair market value that is determined by local assessors to be the total taxable value of land and additions on the property. | Land | Improvement |
|---|---|---|---|---|
| 2024 | -- | $38,664 | $5,749 | $32,915 |
| 2023 | $4,454 | $37,538 | $5,702 | $31,836 |
| 2022 | $4,386 | $36,445 | $6,000 | $30,445 |
| 2021 | $85 | $682 | $682 | $0 |
Agents Affiliated with this Home
-
Zach Holland

Seller's Agent in 2021
Zach Holland
Premium Prop, LLC
(405) 397-3855
221 in this area
2,893 Total Sales
-
N
Buyer's Agent in 2021
Non MLS Member
Map
Source: MLSOK
MLS Number: 944781
APN: R0189189
- 3320 Lola Ct
- 1500 NE 33rd Terrace
- 3424 Lakeside Dr
- 3413 Huron Cir
- 3405 Grady Ln
- 3317 Grady Ln
- 3409 Ontario Cir
- 917 NE 34th Terrace
- 1624 NE 33rd St
- 1624 NE 32nd St
- 1632 NE 35th St
- 3501 Tahoe Dr
- 2632 SE 97th St
- 2636 SE 97th St
- 2704 SE 96th St
- 2600 SE 93rd St
- 2508 SE 92nd Terrace
- 2701 SE 94th St
- 9109 Misty Ln
- 2728 SE 95th St
