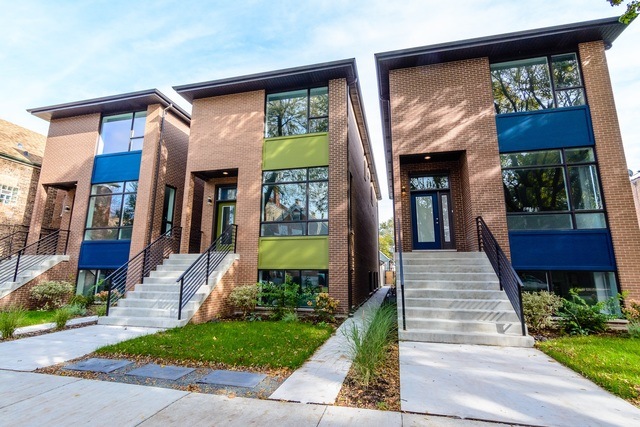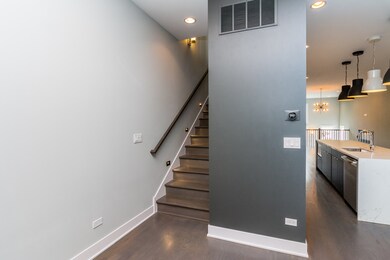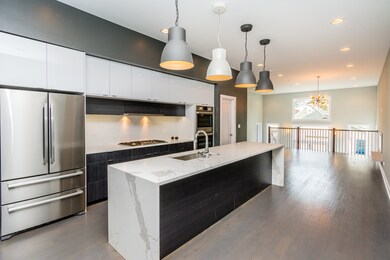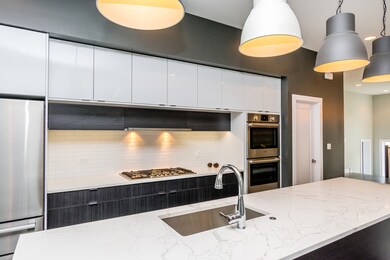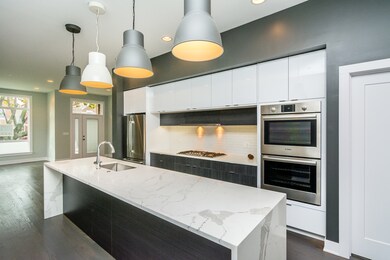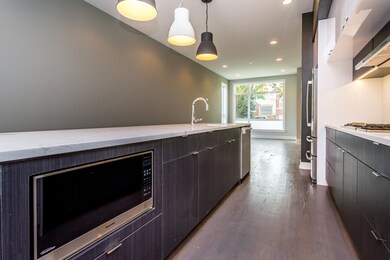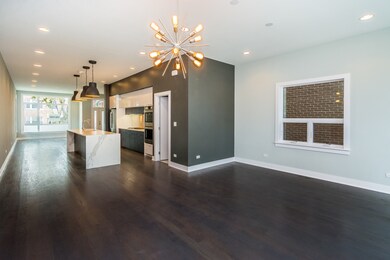
3405 S Aberdeen St Chicago, IL 60608
Bridgeport NeighborhoodHighlights
- Mud Room
- Stainless Steel Appliances
- Bar Fridge
- Built-In Double Oven
- Detached Garage
- 2-minute walk to John P. Wilson Park
About This Home
As of May 2021ULTRA MODERN AND LUXURIOUS SINGLE FAMILY HOME! HOME FEATURES HARDWOOD FLOORS THROUGH OUT FIRST AND SECOND FLOOR. EXTRA LARGE FRONT WINDOWS BRING IN SO MUCH NATURAL LIGHT! TOP OF THE LINE FINISHES, GROHE FIXTURES, QUARTZ COUNTERTOPS, NEST THERMOSTAT, MODERN AND SLICK KITCHEN CABINTRY WITH SOFT CLOSING DOORS. ALL STAINLESS STEEL BOSCH APLICANCES, 36" COOKTOP, DOUBLE OVEN, AND FULL SIZE REFRIGERATOR, SEPARATE MICROWAVE OVEN. 10 FEET CENTER ISLAND WITH WATER FALL QUARTZ COUNTERTOP!!! 2ND FOOR BOAST A SUPER LUXURIOUS MASTER BEDROOM SUITE WITH SPACIOUS SHOWER AND LARGE SOAKING TUB. 2ND AND 3RD BEDROOMS WITH ITS OWN ENSUITE BATHROOMS. FINISHED LOWER LEVEL WHICH INCLUDES TWO ADDITIONAL BEDROOMS, FULL BATH AND LARGE FAMILY ROOM WITH WET BAR! BACK FOYER LEADS OUT TO A VERY NICELY LANDSCAPED FENCED IN BACKYARD! TOO MUCH TO LIST, YOU MUST COME SEE FOR YOURSELF! THIS HOME IS FIRST OF ITS KIND IN BRIDGEPORT! THE BEAUTIFUL PICTURES DOESN'T DO IT JUSTICE!
Last Agent to Sell the Property
Landmark & Property Group, Inc License #475130343 Listed on: 03/01/2018
Home Details
Home Type
- Single Family
Est. Annual Taxes
- $13,160
Year Built
- 2017
Parking
- Detached Garage
- Parking Included in Price
Home Design
- Brick Exterior Construction
Interior Spaces
- Primary Bathroom is a Full Bathroom
- Bar Fridge
- Mud Room
Kitchen
- Built-In Double Oven
- Cooktop with Range Hood
- Microwave
- Bar Refrigerator
- Dishwasher
- Stainless Steel Appliances
- Disposal
Finished Basement
- Basement Fills Entire Space Under The House
- Finished Basement Bathroom
Utilities
- Forced Air Heating and Cooling System
- Lake Michigan Water
Listing and Financial Details
- $5,000 Seller Concession
Ownership History
Purchase Details
Home Financials for this Owner
Home Financials are based on the most recent Mortgage that was taken out on this home.Purchase Details
Home Financials for this Owner
Home Financials are based on the most recent Mortgage that was taken out on this home.Purchase Details
Purchase Details
Similar Homes in the area
Home Values in the Area
Average Home Value in this Area
Purchase History
| Date | Type | Sale Price | Title Company |
|---|---|---|---|
| Warranty Deed | $870,000 | None Listed On Document | |
| Warranty Deed | $683,000 | Chicago Title | |
| Deed | $330,000 | None Available | |
| Interfamily Deed Transfer | -- | -- |
Mortgage History
| Date | Status | Loan Amount | Loan Type |
|---|---|---|---|
| Open | $783,000 | New Conventional | |
| Previous Owner | $525,000 | New Conventional | |
| Previous Owner | $530,000 | New Conventional | |
| Previous Owner | $546,400 | New Conventional |
Property History
| Date | Event | Price | Change | Sq Ft Price |
|---|---|---|---|---|
| 05/14/2021 05/14/21 | Sold | $725,000 | -0.7% | $205 / Sq Ft |
| 03/24/2021 03/24/21 | Pending | -- | -- | -- |
| 02/24/2021 02/24/21 | For Sale | $729,900 | +8.1% | $207 / Sq Ft |
| 05/16/2018 05/16/18 | Sold | $675,000 | -1.5% | $191 / Sq Ft |
| 03/14/2018 03/14/18 | Pending | -- | -- | -- |
| 03/01/2018 03/01/18 | For Sale | $685,000 | -- | $194 / Sq Ft |
Tax History Compared to Growth
Tax History
| Year | Tax Paid | Tax Assessment Tax Assessment Total Assessment is a certain percentage of the fair market value that is determined by local assessors to be the total taxable value of land and additions on the property. | Land | Improvement |
|---|---|---|---|---|
| 2024 | $13,160 | $82,894 | $15,469 | $67,425 |
| 2023 | $12,808 | $65,690 | $12,500 | $53,190 |
| 2022 | $12,808 | $65,690 | $12,500 | $53,190 |
| 2021 | $14,481 | $75,343 | $12,500 | $62,843 |
| 2020 | $11,000 | $52,482 | $10,000 | $42,482 |
| 2019 | $11,027 | $58,314 | $10,000 | $48,314 |
| 2018 | $8,608 | $45,931 | $10,000 | $35,931 |
| 2017 | $1,747 | $8,114 | $7,812 | $302 |
| 2016 | $1,625 | $8,114 | $7,812 | $302 |
| 2015 | $1,487 | $8,114 | $7,812 | $302 |
| 2014 | $1,274 | $6,864 | $6,562 | $302 |
| 2013 | $1,248 | $6,864 | $6,562 | $302 |
Agents Affiliated with this Home
-
Craig Franzen

Seller's Agent in 2021
Craig Franzen
Baird & Warner
(312) 545-5535
1 in this area
43 Total Sales
-
Chris Gomes

Buyer's Agent in 2021
Chris Gomes
Jameson Sotheby's Intl Realty
(641) 781-9151
6 in this area
146 Total Sales
-
Amy Mei

Seller's Agent in 2018
Amy Mei
Landmark & Property Group, Inc
(312) 949-0028
25 in this area
65 Total Sales
-
Alice Tse
A
Seller Co-Listing Agent in 2018
Alice Tse
Landmark & Property Group, Inc
(312) 636-1688
47 in this area
102 Total Sales
Map
Source: Midwest Real Estate Data (MRED)
MLS Number: MRD09870043
APN: 17-32-217-040-0000
- 3408 S Carpenter St
- 1044 W 34th Place
- 3417 S Morgan St
- 3357 S Morgan St
- 3318 S Morgan St
- 932 W 34th St
- 929 W 33rd Place
- 3505 S Morgan St Unit 411
- 3505 S Morgan St Unit P78
- 3505 S Morgan St Unit P64
- 3505 S Morgan St Unit P79
- 3505 S Morgan St Unit P75
- 3505 S Morgan St Unit P66
- 974 W 35th Place Unit 503
- 3500 S Sangamon St Unit 214
- 1012 W 32nd Place
- 3220 S Morgan St
- 3233 S Morgan St
- 3217 S May St
- 1226 W 33rd Place
