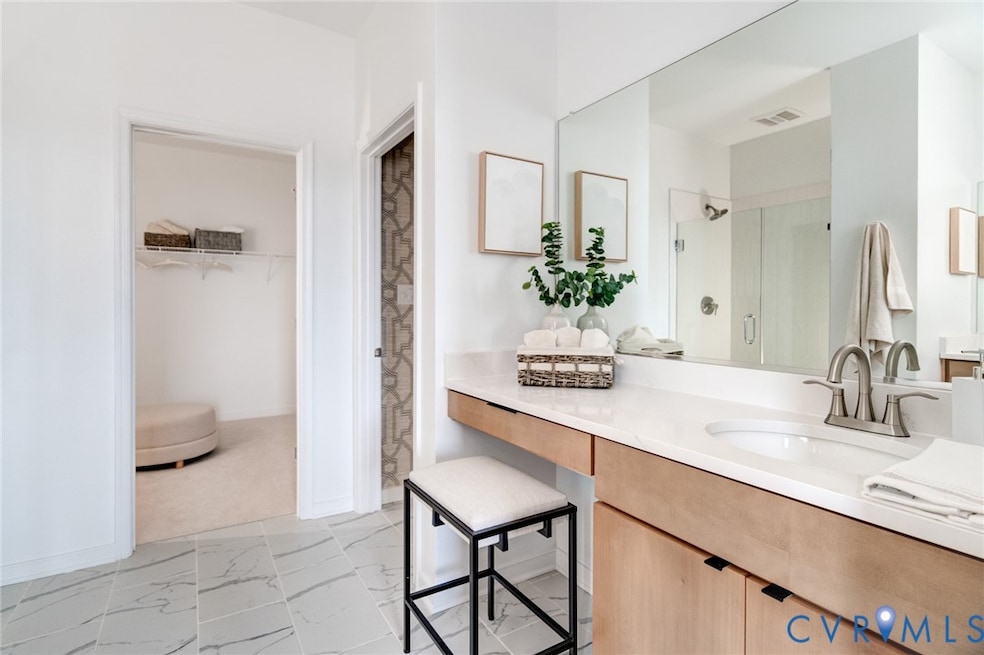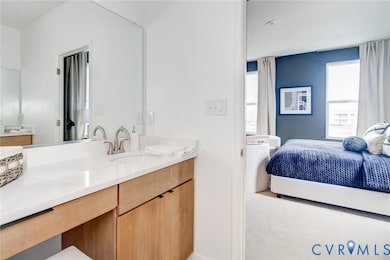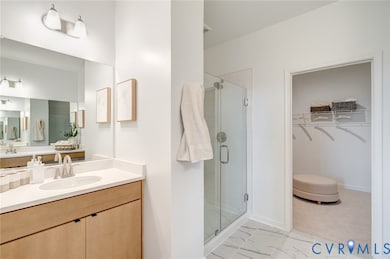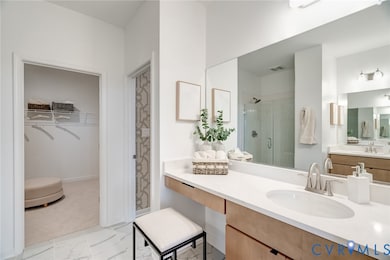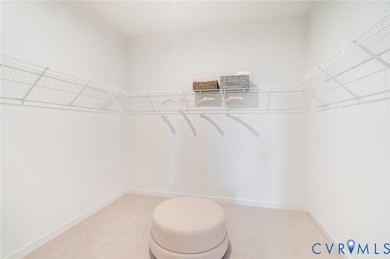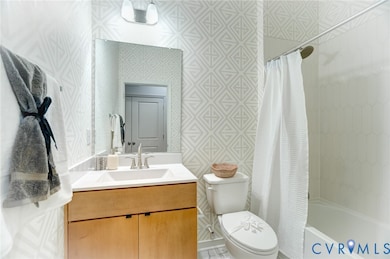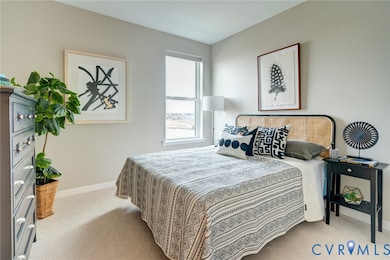3406 Carlton St Unit 2-4A Richmond, VA 23230
Scott's Addition NeighborhoodEstimated payment $3,920/month
Highlights
- Fitness Center
- New Construction
- Clubhouse
- Open High School Rated A+
- In Ground Pool
- Deck
About This Home
LAST 4 BEDROOM AVAILABLE! Welcome to Mason Yards — New homes with resort-style amenities and garages located in the heart of Richmond's Scott's Addition neighborhood. Find drinks with friends, food destinations, and endless entertainment are all within an easy walk. At a glance, this Providence home features 4 bedrooms, 3 bathrooms, an open floor plan, 1-car garage, and professionally designed interior (featuring Myers selections), and craftsman trim. On the main level, enjoy entertaining in your open, eat-in designer kitchen featuring a built-in wall oven, microwave, and hood vent w/ white quartz countertops, white cabinets, & stainless steel appliances — all seamlessly connecting to your spacious family room and coat closet. There is a flex room w/full bathroom, and 22x10 rear balcony that complete the first-floor. Upstairs, relax in your owner's suite with a large walk-in closet and a private bathroom with upgraded tiled shower, dual sinks, & separate water closet. 2 additional bedrooms — with spacious closets and hall bath. With all exterior maintenance included, you’ll have time back on your side! Stroll to your clubhouse or dog park! This is a to be built home. *Photos are not of actual home for sale. Ask about our closing cost assistance specials.
Listing Agent
Long & Foster REALTORS Brokerage Phone: (804) 652-9025 License #0225104802 Listed on: 11/26/2025

Townhouse Details
Home Type
- Townhome
Year Built
- Built in 2025 | New Construction
Lot Details
- Sprinkler System
HOA Fees
- $249 Monthly HOA Fees
Parking
- 1 Car Attached Garage
- Driveway
- On-Street Parking
- Off-Street Parking
Home Design
- Rowhouse Architecture
- Brick Exterior Construction
- Slab Foundation
- Fire Rated Drywall
- Frame Construction
- Shingle Roof
Interior Spaces
- 2,516 Sq Ft Home
- 2-Story Property
- High Ceiling
- Recessed Lighting
- Insulated Doors
- Dining Area
- Washer and Dryer Hookup
Kitchen
- Eat-In Kitchen
- Oven
- Range
- Microwave
- Dishwasher
- Granite Countertops
- Disposal
Flooring
- Carpet
- Ceramic Tile
- Vinyl
Bedrooms and Bathrooms
- 4 Bedrooms
- En-Suite Primary Bedroom
- Walk-In Closet
- 3 Full Bathrooms
Home Security
Outdoor Features
- In Ground Pool
- Balcony
- Deck
- Exterior Lighting
- Rear Porch
Schools
- Carver Elementary School
- Albert Hill Middle School
- Thomas Jefferson High School
Utilities
- Central Air
- Heating Available
- Vented Exhaust Fan
- Water Heater
Listing and Financial Details
- Tax Lot 2-4A
- Assessor Parcel Number to be determined
Community Details
Overview
- Mason Yards Subdivision
- The community has rules related to allowing corporate owners
Amenities
- Common Area
- Clubhouse
Recreation
- Fitness Center
- Community Pool
Security
- Fire and Smoke Detector
- Fire Sprinkler System
Map
Home Values in the Area
Average Home Value in this Area
Property History
| Date | Event | Price | List to Sale | Price per Sq Ft |
|---|---|---|---|---|
| 11/26/2025 11/26/25 | For Sale | $587,895 | -- | $234 / Sq Ft |
Source: Central Virginia Regional MLS
MLS Number: 2532175
- 3406 Carlton St Unit 2-11B
- 3406 Carlton St Unit 2-4B
- 3446 Carlton St Unit 6-13B
- 3446 Carlton St
- 3436 Carlton St
- 3436-4A Carlton St Unit 4-4A
- Providence Plan at Mason Yards
- 1900 Roseneath Rd Unit 4B
- Charleston Plan at Mason Yards
- 2104 Libbie Lake St W Unit B
- Unit 30 Plan at Hook and Ladder Lofts
- Unit 29 Plan at Hook and Ladder Lofts
- Unit 23 Plan at Hook and Ladder Lofts
- Unit 18 Plan at Hook and Ladder Lofts
- Unit 11 Plan at Hook and Ladder Lofts
- 1716 Summit Ave Unit 30
- 1716 Summit Ave Unit 20
- Unit 2 Plan at Hook and Ladder Lofts
- Unit 17 Plan at Hook and Ladder Lofts
- Unit 10 Plan at Hook and Ladder Lofts
- 3446 Carlton St Unit 3B
- 1814 Highpoint Ave
- 1661 Roseneath Rd
- 1510 Belleville St Unit 304.1405902
- 1510 Belleville St Unit 203.1405897
- 1510 Belleville St Unit 321.1405903
- 1510 Belleville St Unit 214.1405898
- 1510 Belleville St Unit 216.1405899
- 1510 Belleville St
- 2902 N Arthur Ashe Blvd
- 3410 W Clay St
- 3031 Norfolk St
- 3200 W Clay St
- 1310 Roseneath Rd
- 3001 W Leigh St
- 3000 W Clay St
- 3600 W Broad St Unit 111
- 3600 W Broad St Unit 237
- 3600 W Broad St Unit 105
- 1701 Westwood Ave
