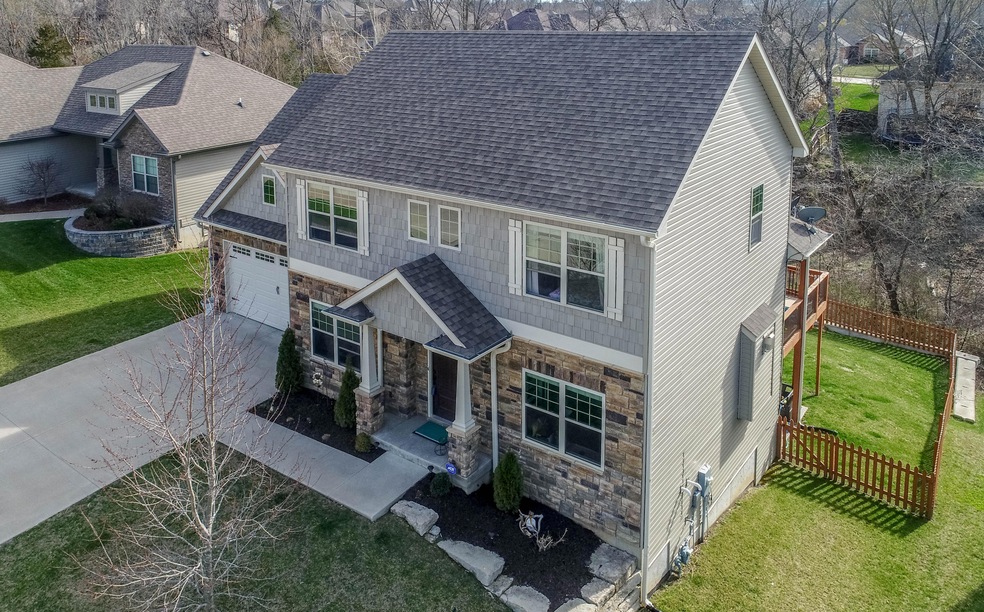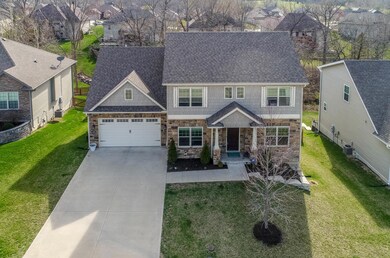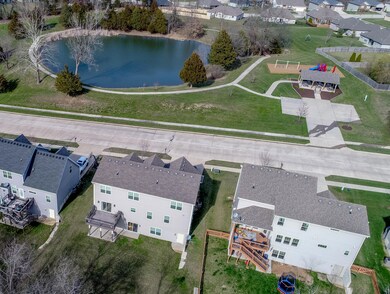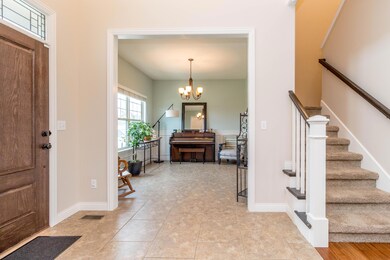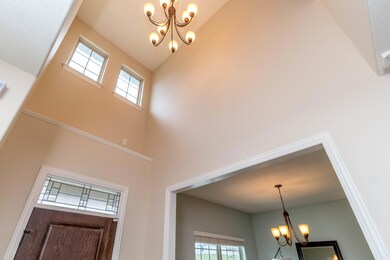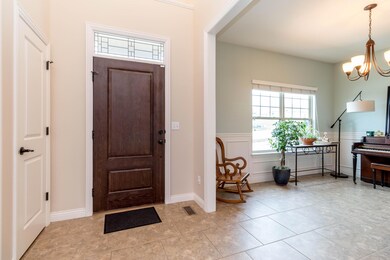
3406 Crabapple Ln Columbia, MO 65203
Highlights
- Community Lake
- Deck
- Wood Flooring
- Mill Creek Elementary School Rated A-
- Traditional Architecture
- 2-minute walk to Mill Creek Park
About This Home
As of July 2018Tasteful exterior, and curb appeal are the first things to note about this 6 bedroom house located just across from the neighborhood park. The Finished walkout basement provides an additional living room area. Bamboo flooring throughout the upstairs and main level offer a modern yet subtle interior finish. Timeless granite counter tops in kitchen. Schedule a showing today!
Last Agent to Sell the Property
Keri Donoho
Iron Gate Real Estate Listed on: 06/11/2018
Co-Listed By
Cale Childers
Iron Gate Real Estate
Last Buyer's Agent
Paul Bunch
Weichert, Realtors - House of Brokers
Home Details
Home Type
- Single Family
Est. Annual Taxes
- $3,885
Year Built
- Built in 2012
Lot Details
- Lot Dimensions are 75x150
- Wood Fence
- Back Yard Fenced
- Cleared Lot
Parking
- 2 Car Attached Garage
- Garage Door Opener
- Driveway
Home Design
- Traditional Architecture
- Concrete Foundation
- Poured Concrete
- Architectural Shingle Roof
- Radon Mitigation System
- Stone Veneer
- Vinyl Construction Material
Interior Spaces
- 2-Story Property
- Wired For Data
- Ceiling Fan
- Paddle Fans
- Gas Fireplace
- Vinyl Clad Windows
- Window Treatments
- Entrance Foyer
- Family Room
- Living Room with Fireplace
- Formal Dining Room
- Home Office
- Washer and Dryer Hookup
Kitchen
- Eat-In Kitchen
- Gas Range
- Microwave
- Dishwasher
- Kitchen Island
- Granite Countertops
- Disposal
Flooring
- Wood
- Carpet
- Ceramic Tile
Bedrooms and Bathrooms
- 6 Bedrooms
- Walk-In Closet
- Bathtub with Shower
- Shower Only
Partially Finished Basement
- Walk-Out Basement
- Interior and Exterior Basement Entry
Home Security
- Prewired Security
- Fire and Smoke Detector
Outdoor Features
- Deck
- Patio
- Rear Porch
Schools
- Mill Creek Elementary School
- John Warner Middle School
- Rock Bridge High School
Utilities
- Forced Air Heating and Cooling System
- Heating System Uses Natural Gas
- High Speed Internet
- Satellite Dish
- Cable TV Available
Community Details
- No Home Owners Association
- Built by Beacon Street
- Mill Creek Manor Subdivision
- Community Lake
Listing and Financial Details
- Assessor Parcel Number 2020000042520001
Ownership History
Purchase Details
Home Financials for this Owner
Home Financials are based on the most recent Mortgage that was taken out on this home.Purchase Details
Home Financials for this Owner
Home Financials are based on the most recent Mortgage that was taken out on this home.Purchase Details
Home Financials for this Owner
Home Financials are based on the most recent Mortgage that was taken out on this home.Similar Homes in Columbia, MO
Home Values in the Area
Average Home Value in this Area
Purchase History
| Date | Type | Sale Price | Title Company |
|---|---|---|---|
| Warranty Deed | -- | None Available | |
| Warranty Deed | -- | Boone Central Title Co | |
| Warranty Deed | -- | Boone Central Title Company |
Mortgage History
| Date | Status | Loan Amount | Loan Type |
|---|---|---|---|
| Open | $236,000 | New Conventional | |
| Closed | $234,000 | New Conventional | |
| Closed | $257,550 | New Conventional | |
| Previous Owner | $233,600 | Adjustable Rate Mortgage/ARM | |
| Previous Owner | $292,000 | VA | |
| Previous Owner | $230,800 | Future Advance Clause Open End Mortgage |
Property History
| Date | Event | Price | Change | Sq Ft Price |
|---|---|---|---|---|
| 07/16/2018 07/16/18 | Sold | -- | -- | -- |
| 06/19/2018 06/19/18 | Pending | -- | -- | -- |
| 06/11/2018 06/11/18 | For Sale | $325,000 | +8.7% | $94 / Sq Ft |
| 07/11/2014 07/11/14 | Sold | -- | -- | -- |
| 06/03/2014 06/03/14 | Pending | -- | -- | -- |
| 05/19/2014 05/19/14 | For Sale | $299,000 | -- | $116 / Sq Ft |
Tax History Compared to Growth
Tax History
| Year | Tax Paid | Tax Assessment Tax Assessment Total Assessment is a certain percentage of the fair market value that is determined by local assessors to be the total taxable value of land and additions on the property. | Land | Improvement |
|---|---|---|---|---|
| 2024 | $4,152 | $61,541 | $7,220 | $54,321 |
| 2023 | $4,117 | $61,541 | $7,220 | $54,321 |
| 2022 | $3,808 | $56,981 | $7,220 | $49,761 |
| 2021 | $3,815 | $56,981 | $7,220 | $49,761 |
| 2020 | $3,905 | $54,796 | $7,220 | $47,576 |
| 2019 | $3,905 | $54,796 | $7,220 | $47,576 |
| 2018 | $3,932 | $0 | $0 | $0 |
| 2017 | $3,885 | $54,796 | $7,220 | $47,576 |
| 2016 | $3,878 | $54,796 | $7,220 | $47,576 |
| 2015 | $3,561 | $54,796 | $7,220 | $47,576 |
| 2014 | $3,573 | $54,796 | $7,220 | $47,576 |
Agents Affiliated with this Home
-
K
Seller's Agent in 2018
Keri Donoho
Iron Gate Real Estate
-
C
Seller Co-Listing Agent in 2018
Cale Childers
Iron Gate Real Estate
-
P
Buyer's Agent in 2018
Paul Bunch
Weichert, Realtors - House of Brokers
-
S
Seller's Agent in 2014
Sue Franklin
Weichert, Realtors - House of Brokers
-
P
Seller Co-Listing Agent in 2014
Pamela Socha
Weichert, Realtors - House of Brokers
-

Buyer's Agent in 2014
Jennifer Lincoln
RE/MAX
105 Total Sales
Map
Source: Columbia Board of REALTORS®
MLS Number: 378704
APN: 20-200-00-04-252-00-01
- 3208 Crabapple Ln
- 5303 Flatts Mill Ct
- 3106 Crabapple Ln
- 3800 Steinbrooke Terrace
- 2905 Cromford Mill Dr
- 5213 Buttercup Dr
- 5313 Buttercup Dr
- 5301 Buttercup Dr
- 5317 Spartina Ln
- 5308 Spartina Ln
- 2809 Misty Flower Lot 1056 Dr
- 4861 S Old Mill Creek Rd
- 5317 Makana Ln
- 5304 Makana Ln
- 5312 Makana Ln
- 5308 Makana Ln
- 2720 Misty Flower Dr
- 2829 Misty Flower Dr
- 2724 Misty Flower Dr
- 5221 Stormy Dr
