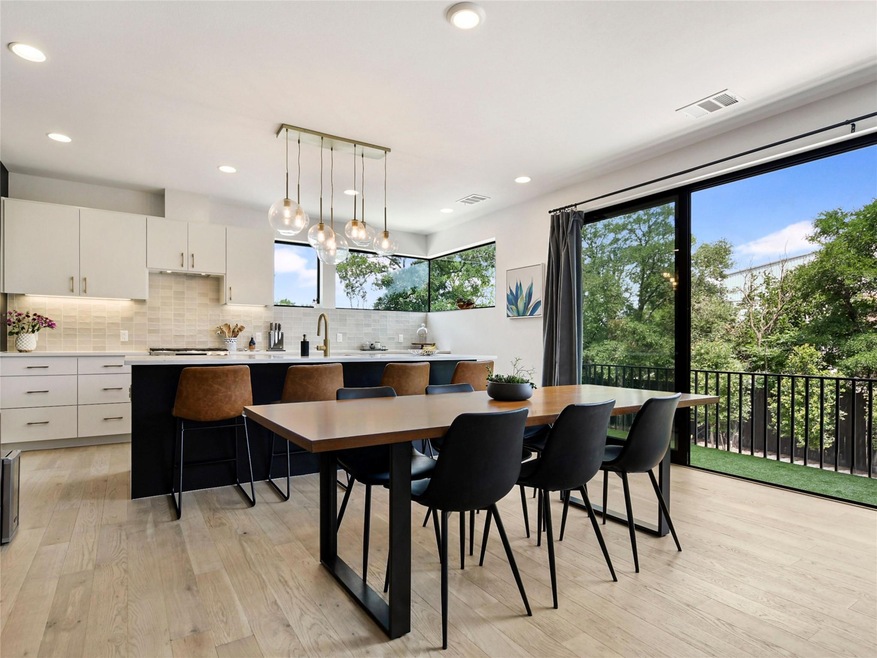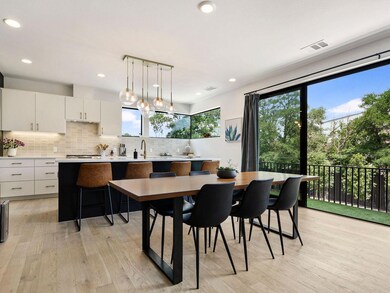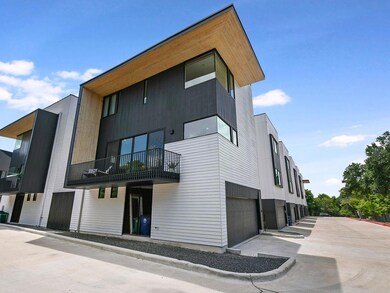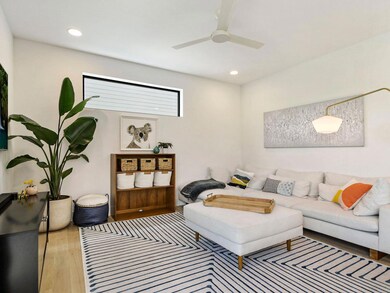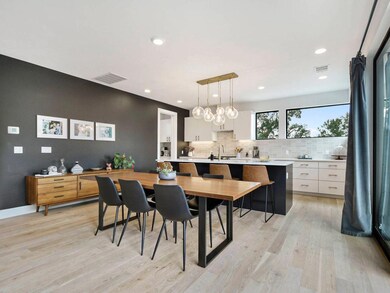3406 E 17th St Unit 6 Austin, TX 78721
East MLK NeighborhoodHighlights
- Downtown View
- Wood Flooring
- Stone Countertops
- Wooded Lot
- High Ceiling
- Terrace
About This Home
Modern East Side Gem with Rooftop Views - Experience the best of Austin’s vibrant East Side in this exceptional standalone condo, offering the perfect blend of privacy and convenience. One of the standout features is the spacious rooftop deck, where you can take in breathtaking city views and stunning sunsets. Inside, the open, light-filled layout boasts three bedrooms, each with its own en suite bathroom, ensuring ultimate privacy and comfort. The main living area seamlessly extends onto a large terrace, surrounded by mature trees—ideal for relaxation or entertaining. Additional highlights include a two-car garage plus an extra parking space, and a range of thoughtful upgrades: a new washer/dryer, refrigerator, Murphy bed in the first-floor bedroom, third-floor study desk, and an outdoor grill on the rooftop terrace—all included with the property. Don’t miss this rare opportunity to own a stunning, move-in-ready home in one of Austin’s most desirable neighborhoods. Contact us today to schedule a viewing!
Listing Agent
Kuper Sotheby's Int'l Realty Brokerage Phone: (512) 423-5010 License #0737906

Home Details
Home Type
- Single Family
Year Built
- Built in 2021
Lot Details
- East Facing Home
- Wooded Lot
Parking
- 2 Car Attached Garage
- Front Facing Garage
- Single Garage Door
- Garage Door Opener
Property Views
- Downtown
- Park or Greenbelt
Home Design
- Slab Foundation
- Membrane Roofing
Interior Spaces
- 1,864 Sq Ft Home
- 3-Story Property
- High Ceiling
- Window Treatments
- Prewired Security
- Washer and Dryer
Kitchen
- Gas Range
- Dishwasher
- Stone Countertops
- Disposal
Flooring
- Wood
- Concrete
- Tile
Bedrooms and Bathrooms
- 3 Bedrooms
- Walk-In Closet
Outdoor Features
- Balcony
- Terrace
- Outdoor Grill
Schools
- SIMS Elementary School
- Garcia Middle School
- Northeast Early College High School
Utilities
- Central Heating and Cooling System
- Heating System Uses Natural Gas
- Natural Gas Connected
- Water Connected
- High Speed Internet
Listing and Financial Details
- Security Deposit $4,200
- Tenant pays for all utilities
- The owner pays for association fees, taxes
- 12 Month Lease Term
- $50 Application Fee
- Assessor Parcel Number 0211171607
Community Details
Overview
- Property has a Home Owners Association
- The Seventeen Subdivision
Pet Policy
- Pets allowed on a case-by-case basis
- Pet Deposit $500
Map
Source: Unlock MLS (Austin Board of REALTORS®)
MLS Number: 4172006
- 3406 E 17th St Unit 6
- 1609 Greenwood Ave Unit B
- 1713 E M Franklin Ave Unit 1
- 1711 E M Franklin Ave Unit 1
- 1401 Greenwood Ave
- 1308 Greenwood Ave
- 1703 Loreto Dr
- 1211 E M Franklin Ave
- 1409 Deloney St Unit 2
- 1202 Greenwood Ave
- 3208 E 16th St
- 3508 E 12th St
- 3204 E 14th 1 2 St
- 3337 E 12th St
- 1206 Deloney St Unit B
- 1405 Perez St Unit 2
- 1313 Perez St
- 1194 Sarabeth Way
- 1191 Ridge Dr
- 1199 Ridge Dr
