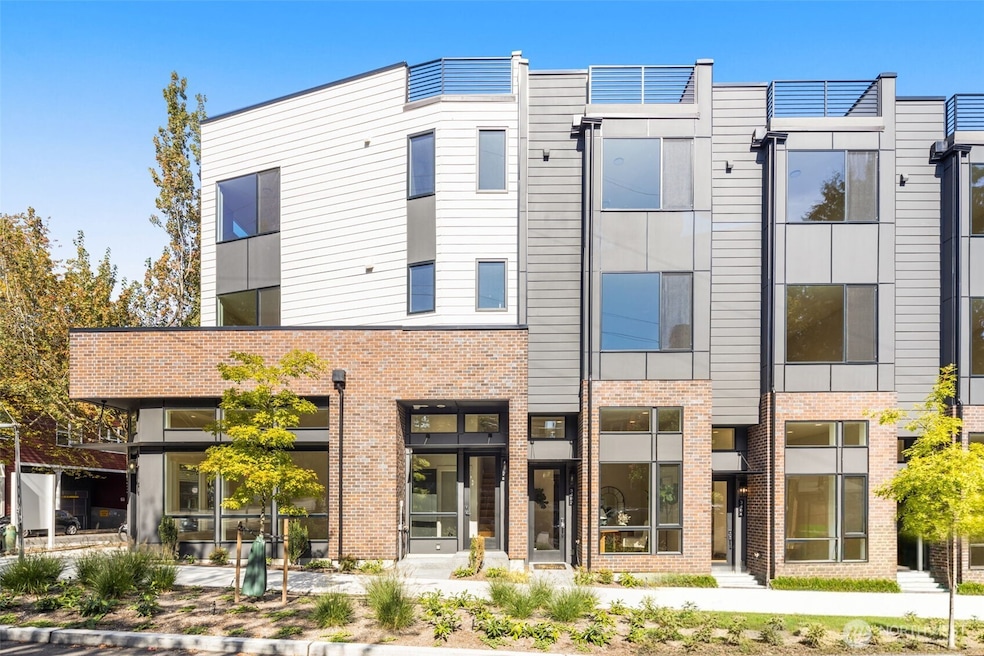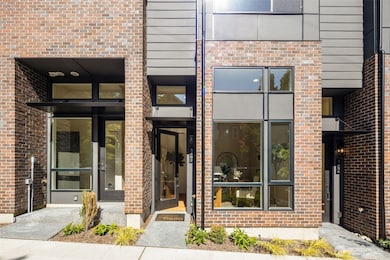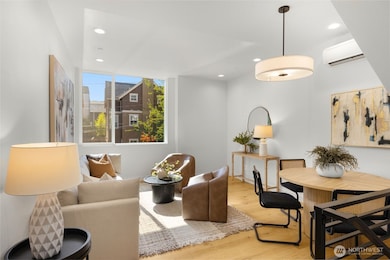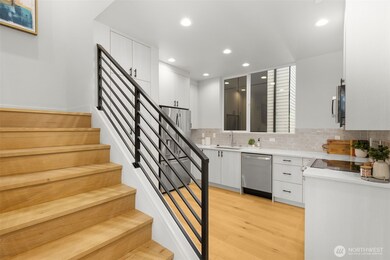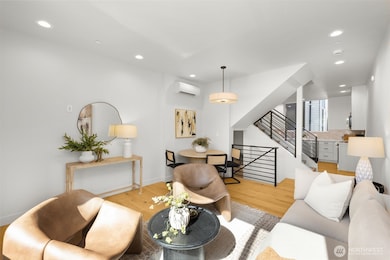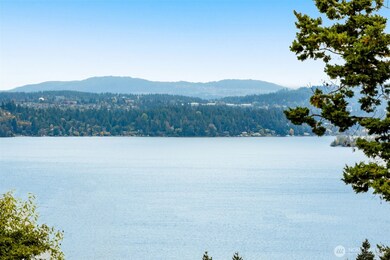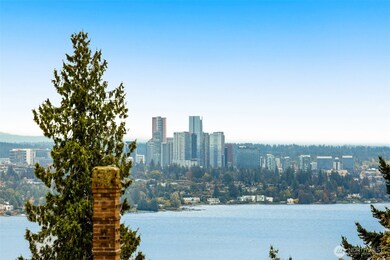3406 E Spring St Seattle, WA 98122
Madrona NeighborhoodEstimated payment $6,152/month
Highlights
- New Construction
- Rooftop Deck
- Property is near public transit and bus stop
- Garfield High School Rated A
- Mountain View
- 1-minute walk to Madrona Playground
About This Home
Ask about SELLER PAID rates starting as low as 1.99% - Flexible commercial space on the main level perfectly blends work, creativity, and lifestyle. Upstairs, your private retreat awaits—showcasing light-filled interiors, sleek quartz countertops, an expansive rooftop deck with sweeping territorial views, primary suite balcony, generous storage, GE stainless steel appliances, and ductless mini splits for year-round comfort. With a 90 WalkScore, enjoy Yoka Tea Cafe, Mr. West Coffee, Bottlehouse, Red Cow, Cafe Soleil, the Lake WA waterfront, local parks, trails, and boutique shops just moments away. Live, work, and thrive at Madrona & Spring—where modern design meets Seattle charm!
Source: Northwest Multiple Listing Service (NWMLS)
MLS#: 2456167
Open House Schedule
-
Saturday, February 28, 202612:00 to 3:00 pm2/28/2026 12:00:00 PM +00:002/28/2026 3:00:00 PM +00:00Hosted by SoHye JangAdd to Calendar
-
Sunday, March 01, 20262:30 to 4:30 pm3/1/2026 2:30:00 PM +00:003/1/2026 4:30:00 PM +00:00Hosted by Claudia FrankAdd to Calendar
Home Details
Home Type
- Single Family
Year Built
- Built in 2026 | New Construction
Lot Details
- 506 Sq Ft Lot
- South Facing Home
- Level Lot
- Property is in very good condition
HOA Fees
- HOA YN
Parking
- Off-Street Parking
Property Views
- Mountain
- Territorial
Home Design
- Modern Architecture
- Flat Roof Shape
- Poured Concrete
- Cement Board or Planked
Interior Spaces
- 1,418 Sq Ft Home
- Multi-Level Property
Kitchen
- Stove
- Dishwasher
Flooring
- Engineered Wood
- Carpet
- Ceramic Tile
Bedrooms and Bathrooms
- 2 Bedrooms
- Walk-In Closet
- Bathroom on Main Level
Schools
- Madrona Elementary School
- Meany Mid Middle School
- Garfield High School
Utilities
- Ductless Heating Or Cooling System
- Radiant Heating System
- Heating System Mounted To A Wall or Window
- Water Heater
- High Tech Cabling
Additional Features
- Rooftop Deck
- Property is near public transit and bus stop
Community Details
- 1106 34Th Ave Homeowners' Association
- Built by Ashworth Homes
- Madrona Subdivision
- The community has rules related to covenants, conditions, and restrictions
Listing and Financial Details
- Down Payment Assistance Available
- Visit Down Payment Resource Website
- Assessor Parcel Number 5157700054
Map
Home Values in the Area
Average Home Value in this Area
Property History
| Date | Event | Price | List to Sale | Price per Sq Ft |
|---|---|---|---|---|
| 02/03/2026 02/03/26 | Price Changed | $999,950 | -2.4% | $705 / Sq Ft |
| 11/20/2025 11/20/25 | For Sale | $1,025,000 | -- | $723 / Sq Ft |
Source: Northwest Multiple Listing Service (NWMLS)
MLS Number: 2456167
- 3402 E Spring St
- 3404 E Spring St
- 1106 34th Ave
- 1110A 34th Ave
- 928 34th Ave
- 1117 34th Ave Unit B
- 1117 34th Ave
- 930 37th Ave
- 1423 37th Ave
- 1403 31st Ave
- 1520 31st Ave
- 932 29th Ave
- 1415 29th Ave Unit C
- 3113 E Cherry St
- 615 36th Ave
- 1411 Martin Luther King Junior Way
- 911 Martin Luther King jr Way
- 603 38th Ave
- 1114 26th Ave Unit C
- 1114 26th Ave Unit A
- 2320 E Union St
- 2301 E Union St
- Union St @ 23rd Ave
- 301 26th Ave S
- 1735 24th Ave Unit A
- 722 20th Ave Unit UPPER
- 2112 E Denny Way
- 3521 S Leschi Place Unit 6
- 206 22nd Ave Unit A
- 1920 E Jefferson St Unit B
- 2925 E Madison St
- 1811 20th Ave
- 128 20th Ave E Unit 2
- 1901 E Jefferson St
- 1818 E Madison St
- 2524 S Jackson St
- 1139 17th Ave
- 1133 17th Ave E
- 2401 S Jackson St
- 123 18th Ave E
Ask me questions while you tour the home.
