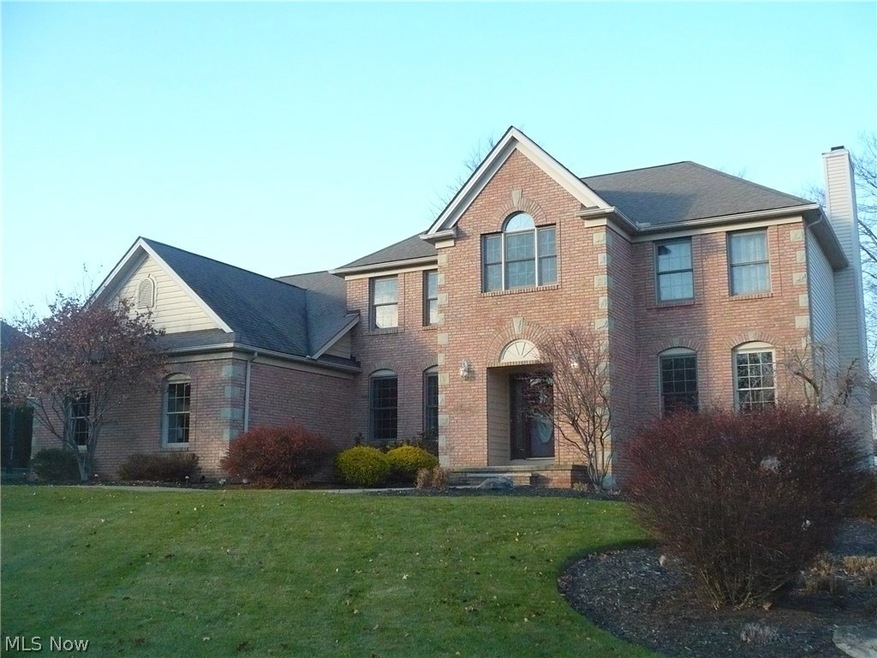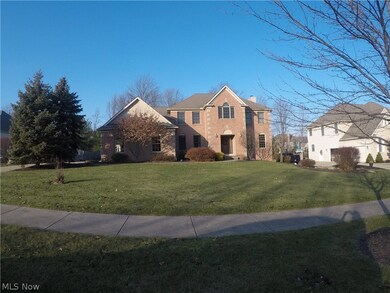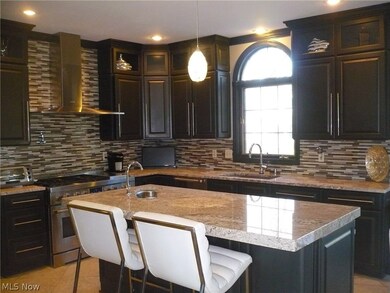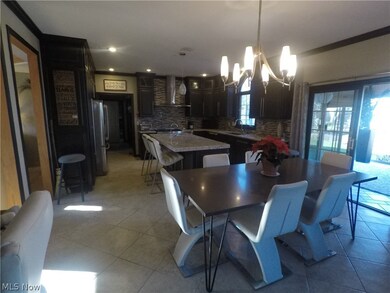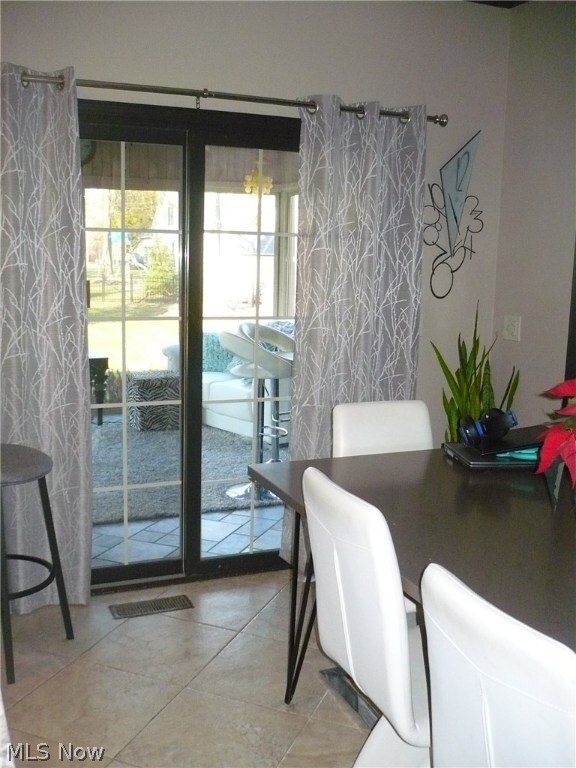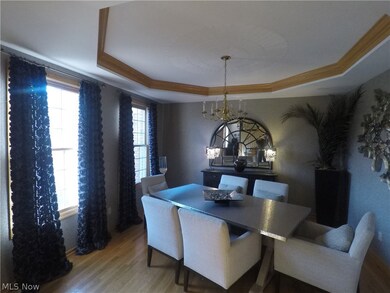
3406 Magnolia Way Broadview Heights, OH 44147
Estimated Value: $600,313 - $637,000
Highlights
- Fitness Center
- Spa
- 1 Fireplace
- North Royalton Middle School Rated A
- Colonial Architecture
- Porch
About This Home
As of February 2018Welcome to this magnificent Broadview Hts. contemporary colonial with updates galore!
Luxurious kitchen (2012) includes granite countertops, expresso Merillat extra tall cabinets with glass accent cabinets/silver hardware/Mosaic glass tile backsplash. A chef’s dream with the double Jenn Air oven & island w/extra sink/full drawer storage. Stainless steel appliances, built in microwave & full-size pantry Two story open foyer with tandem guest closets. Formal dining room has crown molding and hardwood flooring. Open layout to family room with wall of windows, fireplace & French door. Entertain in the 3 season sunroom complete with ceramic tile and white washed ceiling with fan! Enclosed by sliding doors providing easy access to the patio. Four large bdrms. Master bdrm has vaulted ceilings & loft area that can be used for nursery/sitting room/office. The glamour bath is complete with jetted whirlpool tub, full shower & walk-in closet. Fifth bdrm on main level can serve as den/study. Potential for in-law suite. 1st floor laundry room Nothing left to spare in the finished bsmt. Bar/wet bar, game room, weight room, bonus room, full bath plus storage closets, drop ceiling & recessed lighting. Other features include brick exterior, vinyl siding, 3 car side load garage, outdoor storage shed, above ground pool complete with deck, stamped concrete patio. Near I-77. Excellent North Royalton schools! Don’t miss this exquisite home! Move-in ready! Home warranty included.
Home Details
Home Type
- Single Family
Est. Annual Taxes
- $8,640
Year Built
- Built in 1998
Lot Details
- 0.46 Acre Lot
- Lot Dimensions are 100x200
HOA Fees
- $3 Monthly HOA Fees
Parking
- 3 Car Attached Garage
- Running Water Available in Garage
- Garage Door Opener
Home Design
- Colonial Architecture
- Contemporary Architecture
- Brick Exterior Construction
- Fiberglass Roof
- Asphalt Roof
- Vinyl Siding
Interior Spaces
- 2-Story Property
- 1 Fireplace
- Finished Basement
- Basement Fills Entire Space Under The House
- Property Views
Kitchen
- Built-In Oven
- Range
- Microwave
- Dishwasher
- Disposal
Bedrooms and Bathrooms
- 5 Bedrooms
- 4 Full Bathrooms
Laundry
- Dryer
- Washer
Outdoor Features
- Spa
- Patio
- Porch
Utilities
- Forced Air Heating and Cooling System
- Heating System Uses Gas
Listing and Financial Details
- Home warranty included in the sale of the property
- Assessor Parcel Number 584-06-036
Community Details
Overview
- Oakwood 01 Subdivision
Amenities
- Public Transportation
Recreation
- Fitness Center
- Park
Ownership History
Purchase Details
Home Financials for this Owner
Home Financials are based on the most recent Mortgage that was taken out on this home.Purchase Details
Home Financials for this Owner
Home Financials are based on the most recent Mortgage that was taken out on this home.Purchase Details
Home Financials for this Owner
Home Financials are based on the most recent Mortgage that was taken out on this home.Similar Homes in Broadview Heights, OH
Home Values in the Area
Average Home Value in this Area
Purchase History
| Date | Buyer | Sale Price | Title Company |
|---|---|---|---|
| Grugle Scott D | $382,500 | Stewart Title Agency | |
| Bayko Christine D | -- | None Available | |
| Boyko Jeffrey M | $314,900 | Chicago Title Insurance Comp |
Mortgage History
| Date | Status | Borrower | Loan Amount |
|---|---|---|---|
| Open | Grugle Denise M | $250,000 | |
| Closed | Grugle Scott D | $250,000 | |
| Closed | Grugle Scott D | $250,000 | |
| Closed | Bayko Christine D | $190,000 | |
| Previous Owner | Boyko Jeffrey M | $245,000 | |
| Previous Owner | Boyko Jeffrey M | $248,000 | |
| Previous Owner | Boyko Jeffrey M | $287,000 | |
| Previous Owner | Boyko Jeffrey M | $283,400 |
Property History
| Date | Event | Price | Change | Sq Ft Price |
|---|---|---|---|---|
| 02/23/2018 02/23/18 | Sold | $382,500 | -4.1% | $80 / Sq Ft |
| 01/16/2018 01/16/18 | Pending | -- | -- | -- |
| 12/04/2017 12/04/17 | For Sale | $399,000 | -- | $84 / Sq Ft |
Tax History Compared to Growth
Tax History
| Year | Tax Paid | Tax Assessment Tax Assessment Total Assessment is a certain percentage of the fair market value that is determined by local assessors to be the total taxable value of land and additions on the property. | Land | Improvement |
|---|---|---|---|---|
| 2024 | $10,758 | $174,720 | $31,605 | $143,115 |
| 2023 | $9,244 | $139,240 | $28,880 | $110,360 |
| 2022 | $9,184 | $139,230 | $28,880 | $110,360 |
| 2021 | $9,324 | $139,230 | $28,880 | $110,360 |
| 2020 | $9,376 | $133,880 | $27,760 | $106,120 |
| 2019 | $9,114 | $382,500 | $79,300 | $303,200 |
| 2018 | $8,922 | $133,880 | $27,760 | $106,120 |
| 2017 | $9,074 | $127,970 | $28,810 | $99,160 |
| 2016 | $8,640 | $127,970 | $28,810 | $99,160 |
| 2015 | $8,638 | $127,970 | $28,810 | $99,160 |
| 2014 | $7,965 | $119,600 | $26,920 | $92,680 |
Agents Affiliated with this Home
-
Susan Kasaris

Seller's Agent in 2018
Susan Kasaris
RE/MAX
(216) 338-5353
11 Total Sales
-
Dale Grugle
D
Buyer's Agent in 2018
Dale Grugle
Dale Grugle, Appraiser
Map
Source: MLS Now
MLS Number: 3959897
APN: 584-06-036
- 2364 W Royalton Rd
- 8900 Chaucer Blvd
- 9648 Scottsdale Dr
- 9135 Ledge View Terrace
- 9145 Ledge View Terrace
- 1893 W Royalton Rd
- 13900 Stoney Creek Dr
- 9388 Scottsdale Dr
- 3963 Royalton Rd
- 4370 Sir John Ave
- 2821 Amelia Dr
- V/L Akins Rd
- 947 Tollis Pkwy Unit 28
- 8026 Broadview Rd
- 2901 Crystalwood Dr
- 8663 Scenicview Dr
- 721 Tollis Pkwy Unit 68
- 753 Tollis Pkwy Unit 14-08
- 625 Tollis Pkwy
- 11490 Lisa Ln
- 3406 Magnolia Way
- 3410 Magnolia Way
- 3414 Magnolia Way
- 3398 Magnolia Way
- 3091 Osage Way
- 3085 Osage Way
- 3097 Osage Way
- 3405 Magnolia Way
- 3401 Magnolia Way
- 3409 Magnolia Way
- 3079 Osage Way
- 3418 Magnolia Way
- 3394 Magnolia Way
- 3397 Magnolia Way
- 3413 Magnolia Way
- 3073 Osage Way
- 3109 Osage Way
- 3393 Magnolia Way
- 3422 Magnolia Way
