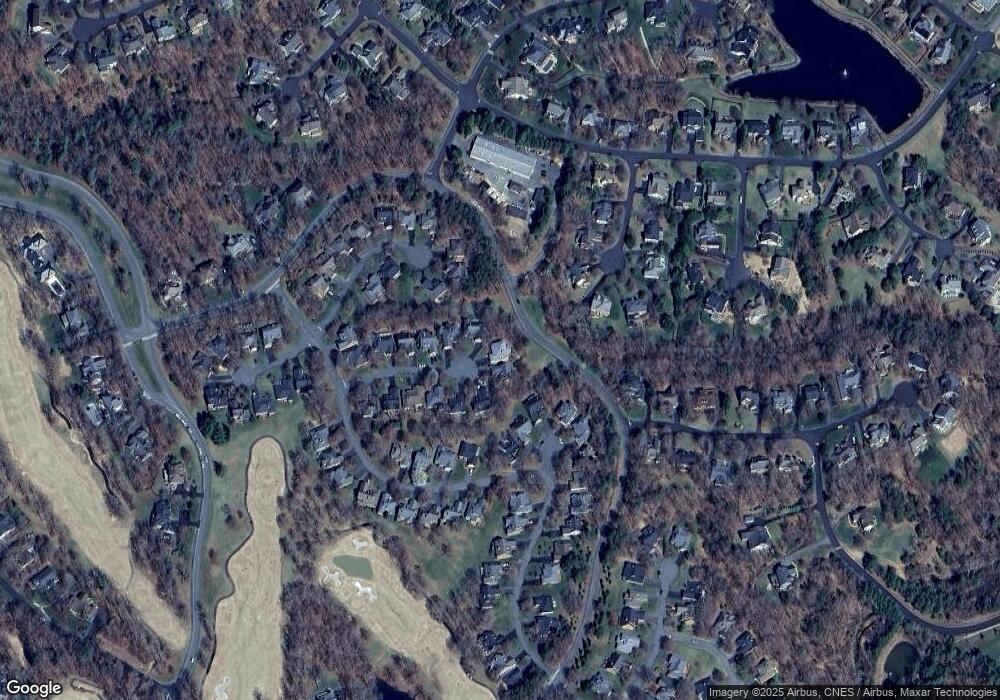3406 Piperfife Ct Keswick, VA 22947
Rivanna NeighborhoodEstimated Value: $684,000 - $822,000
4
Beds
4
Baths
3,580
Sq Ft
$209/Sq Ft
Est. Value
About This Home
This home is located at 3406 Piperfife Ct, Keswick, VA 22947 and is currently estimated at $747,284, approximately $208 per square foot. 3406 Piperfife Ct is a home located in Albemarle County with nearby schools including Stone Robinson Elementary School, Jackson P. Burley Middle School, and Monticello High School.
Ownership History
Date
Name
Owned For
Owner Type
Purchase Details
Closed on
Feb 10, 2025
Sold by
Sauritch Family Living Trust and Sauritch Louis J
Bought by
Wright Joseph W and Wright Lisa H
Current Estimated Value
Home Financials for this Owner
Home Financials are based on the most recent Mortgage that was taken out on this home.
Original Mortgage
$575,000
Outstanding Balance
$571,583
Interest Rate
6.91%
Mortgage Type
New Conventional
Estimated Equity
$175,701
Purchase Details
Closed on
Feb 20, 2024
Sold by
Sauritch Louis J and Sauritch Patricia J
Bought by
Sauritch Family Living Trust and Sauritch
Purchase Details
Closed on
Sep 18, 2023
Sold by
Stack John S and Stack Janet W
Bought by
Sauritch Louis J and Sauritch Patricia J
Home Financials for this Owner
Home Financials are based on the most recent Mortgage that was taken out on this home.
Original Mortgage
$515,000
Interest Rate
6.9%
Mortgage Type
New Conventional
Purchase Details
Closed on
Apr 27, 2017
Sold by
Schick Peggy
Bought by
Stack John S and Stack Janet W
Purchase Details
Closed on
Jul 2, 2015
Sold by
Schick Peggy
Bought by
Schick Peggy
Create a Home Valuation Report for This Property
The Home Valuation Report is an in-depth analysis detailing your home's value as well as a comparison with similar homes in the area
Home Values in the Area
Average Home Value in this Area
Purchase History
| Date | Buyer | Sale Price | Title Company |
|---|---|---|---|
| Wright Joseph W | $768,000 | Chicago Title | |
| Sauritch Family Living Trust | -- | None Listed On Document | |
| Sauritch Louis J | $715,000 | Commonwealth Land Title | |
| Stack John S | $510,000 | Chicago Title | |
| Schick Peggy | -- | -- |
Source: Public Records
Mortgage History
| Date | Status | Borrower | Loan Amount |
|---|---|---|---|
| Open | Wright Joseph W | $575,000 | |
| Previous Owner | Sauritch Louis J | $515,000 |
Source: Public Records
Tax History Compared to Growth
Tax History
| Year | Tax Paid | Tax Assessment Tax Assessment Total Assessment is a certain percentage of the fair market value that is determined by local assessors to be the total taxable value of land and additions on the property. | Land | Improvement |
|---|---|---|---|---|
| 2025 | $5,131 | $573,900 | $159,000 | $414,900 |
| 2024 | $5,080 | $594,900 | $154,000 | $440,900 |
| 2023 | $4,757 | $557,000 | $135,000 | $422,000 |
| 2022 | $4,382 | $513,100 | $140,000 | $373,100 |
| 2021 | $4,018 | $470,500 | $130,000 | $340,500 |
| 2020 | $4,002 | $468,600 | $125,000 | $343,600 |
| 2019 | $3,861 | $452,100 | $135,000 | $317,100 |
| 2018 | $3,936 | $477,100 | $135,000 | $342,100 |
| 2017 | $3,869 | $461,100 | $130,500 | $330,600 |
| 2016 | $3,864 | $460,500 | $130,500 | $330,000 |
| 2015 | $3,722 | $454,400 | $130,500 | $323,900 |
| 2014 | -- | $422,400 | $117,000 | $305,400 |
Source: Public Records
Map
Nearby Homes
- 1493 Bremerton Ln
- 1526 Bremerton Ln
- 3605 Turnbridge Ln
- 3422 Darby Rd
- 2481 Pendower Ln
- 5127 Lazy Branch Ln
- 3359 Marsden Point
- 3161 Prestwick Place
- Caicos Plan at Rivanna Village - Rivanna Village Villas
- 5129 Lazy Branch Ln
- 5126 Lazy Branch Ln
- 5130 Lazy Branch Ln
- 5160 Lazy Branch Ln
- 5137 Lazy Branch Ln
- 401A Lazy Branch Ln
- 5146 Lazy Branch Ln
- 3405 Piperfife Ct Unit D 50
- 3405 Piperfife Ct
- 3402 Piperfife Ct
- 3401 Piperfife Ct Unit D 49
- 3398 Piperfife Ct Unit D-53
- 3398 Piperfife Ct
- 3397 Piperfife Ct
- 3394 Piperfife Ct
- 1481 Bremerton Ln
- 3393 Piperfife Ct Unit D 47
- 3393 Piperfife Ct
- 1477 Bremerton Ln
- 3390 Piperfife Ct
- 1485 Bremerton Ln
- 3389 Piperfife Ct
- 3403 Dunscroft Ct Unit D61
- 3403 Dunscroft Ct
- 3404 Dunscroft Ct
- 3621 Victoria Ln
- 1473 Bremerton Ln Unit D 39
