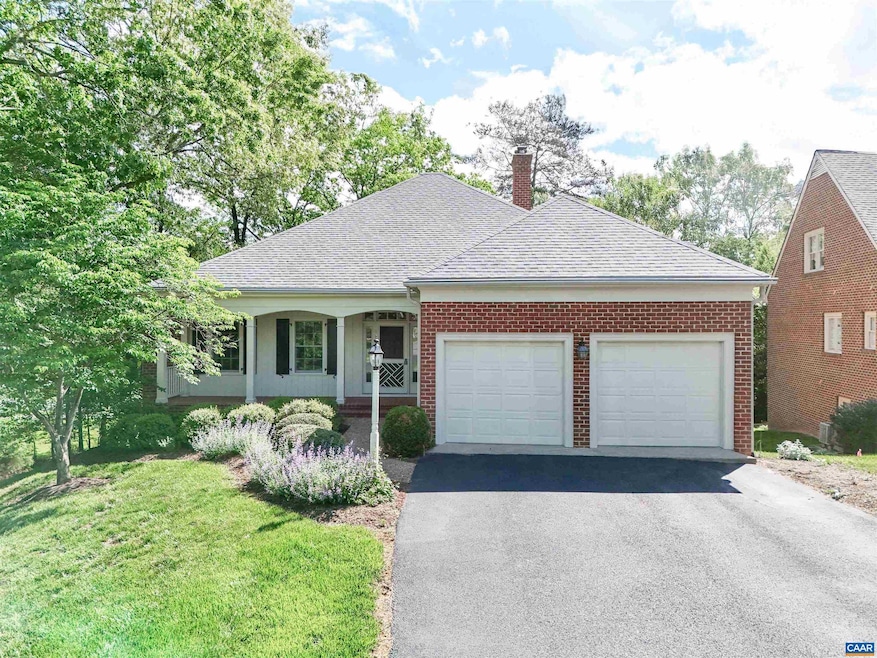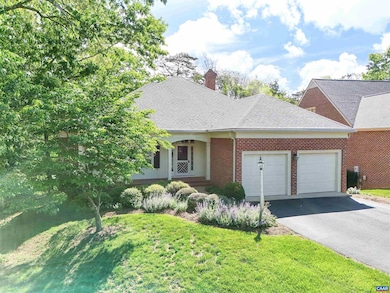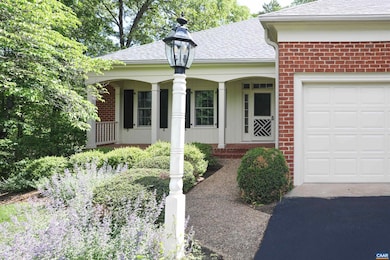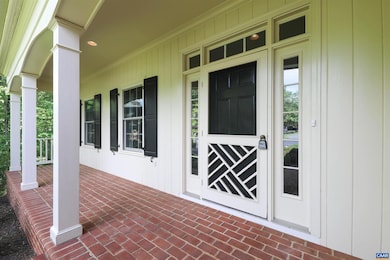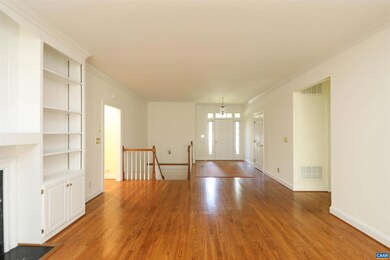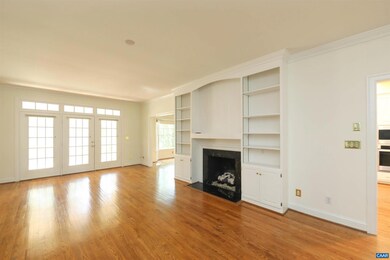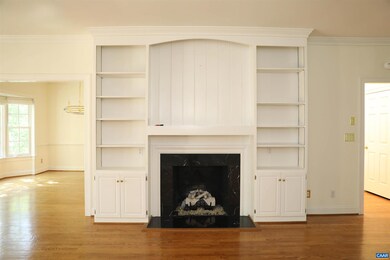
3406 Piperfife Ct Keswick, VA 22947
Rivanna NeighborhoodEstimated payment $4,915/month
Highlights
- Colonial Architecture
- Recreation Room
- Main Floor Bedroom
- Stone Robinson Elementary School Rated A-
- Wood Flooring
- 2 Fireplaces
About This Home
HARD TO FIND ONE-LEVEL GLENMORE BREMERTON COTTAGE WITH A FINISHED WALK-OUT TERRACE LEVEL. TWO BEDROOMS AND TWO BATHS MAIN LEVEL AND TWO BEDROOMS AND TWO BATHS ON TERRACE LEVEL. UPGRADED KITCHEN (2024) WITH WITH ALL NEW APPLIANCES, A WORK ISLAND AND LARGE WALK-IN PANTRY. LOVELY SCREENED PORCH OFF THE BACK OF MAIN LEVEL. EACH LEVEL HAS A FIREPLACE , MAIN LEVEL WITH GAS LOGS AND LOWER LEVEL HAS A WOOD STOVE INSERT. NEW ANDERSON WINDOWS (2015), NEW ROOF (2021). LAWN MAINTENANCE IS INCLUDED IN THE HOA FEE.,Granite Counter,Quartz Counter,White Cabinets,Wood Counter,Fireplace in Great Room,Fireplace in Rec Room
Listing Agent
RE/MAX REALTY SPECIALISTS-CHARLOTTESVILLE License #0225111382[3268] Listed on: 05/08/2025

Home Details
Home Type
- Single Family
Est. Annual Taxes
- $4,901
Year Built
- Built in 1998
Lot Details
- 8,276 Sq Ft Lot
- Property is zoned PRD, Planned Residential Developm
HOA Fees
- $227 Monthly HOA Fees
Home Design
- Colonial Architecture
- Brick Exterior Construction
- Brick Foundation
- Block Foundation
- Architectural Shingle Roof
Interior Spaces
- Property has 1 Level
- Ceiling height of 9 feet or more
- 2 Fireplaces
- Wood Burning Fireplace
- Brick Fireplace
- Gas Fireplace
- Insulated Windows
- Window Screens
- Entrance Foyer
- Great Room
- Dining Room
- Recreation Room
- Utility Room
Flooring
- Wood
- Carpet
- Ceramic Tile
Bedrooms and Bathrooms
- 4 Full Bathrooms
Laundry
- Laundry Room
- Dryer
- Washer
Partially Finished Basement
- Heated Basement
- Walk-Out Basement
- Basement Fills Entire Space Under The House
- Interior and Exterior Basement Entry
- Basement Windows
Home Security
- Home Security System
- Security Gate
- Fire and Smoke Detector
Schools
- Stone-Robinson Elementary School
- Burley Middle School
- Monticello High School
Utilities
- Central Heating and Cooling System
- Heat Pump System
Community Details
Overview
- Association fees include common area maintenance, management, road maintenance, snow removal, lawn maintenance
- Kinloch
Recreation
- Community Playground
- Jogging Path
Security
- Security Service
Map
Home Values in the Area
Average Home Value in this Area
Tax History
| Year | Tax Paid | Tax Assessment Tax Assessment Total Assessment is a certain percentage of the fair market value that is determined by local assessors to be the total taxable value of land and additions on the property. | Land | Improvement |
|---|---|---|---|---|
| 2025 | $5,131 | $573,900 | $159,000 | $414,900 |
| 2024 | $5,080 | $594,900 | $154,000 | $440,900 |
| 2023 | $4,757 | $557,000 | $135,000 | $422,000 |
| 2022 | $4,382 | $513,100 | $140,000 | $373,100 |
| 2021 | $4,018 | $470,500 | $130,000 | $340,500 |
| 2020 | $4,002 | $468,600 | $125,000 | $343,600 |
| 2019 | $3,861 | $452,100 | $135,000 | $317,100 |
| 2018 | $3,936 | $477,100 | $135,000 | $342,100 |
| 2017 | $3,869 | $461,100 | $130,500 | $330,600 |
| 2016 | $3,864 | $460,500 | $130,500 | $330,000 |
| 2015 | $3,722 | $454,400 | $130,500 | $323,900 |
| 2014 | -- | $422,400 | $117,000 | $305,400 |
Property History
| Date | Event | Price | Change | Sq Ft Price |
|---|---|---|---|---|
| 07/04/2025 07/04/25 | Price Changed | $775,000 | -1.9% | $247 / Sq Ft |
| 05/08/2025 05/08/25 | For Sale | $790,000 | -- | $252 / Sq Ft |
Purchase History
| Date | Type | Sale Price | Title Company |
|---|---|---|---|
| Deed | $768,000 | Chicago Title | |
| Deed | -- | None Listed On Document | |
| Warranty Deed | $715,000 | Commonwealth Land Title | |
| Deed | $510,000 | Chicago Title | |
| Interfamily Deed Transfer | -- | -- |
Mortgage History
| Date | Status | Loan Amount | Loan Type |
|---|---|---|---|
| Open | $575,000 | New Conventional | |
| Previous Owner | $515,000 | New Conventional |
Similar Homes in Keswick, VA
Source: Bright MLS
MLS Number: 664299
APN: 093A4-00-0D-05100
- 3504 Wedgewood Ct
- 1430 Piper Way
- 2420 Pendower Ln
- 3590 Glasgow Ln
- 3420 Cesford Grange
- 3595 Jumpers Ridge Rd
- 1387 Tattersall Ct
- 3190 Prestwick Place
- 3161 Prestwick Place
- 1790 Shelbourn Ln
- 3141 Darby Rd
- 3279 Melrose Ln
- 1505 Running Deer Dr
- TBD Running Deer Dr Unit PARCEL A AS SHOWN ON
- TBD Running Deer Dr
- 1055 Hacktown Rd
- Lot 4 Club Dr
- 1500 Piper Way
- 3190 Prestwick Place
- 2020 Farringdon Rd
- 1055 Hacktown Rd
- 2247 Union Mills Rd Unit Upstairs Unit - BR1
- 2278 Hansens Mountain Rd
- 2279 Whittington Dr
- 310 Fisher St
- 2135 Saranac Ct
- 2486 Winthrop Dr
- 825 Beverley Dr Unit C
- 825 Beverley Dr Unit B
- 825 Beverley Dr
- 825 Beverley Dr Unit 2
- 1907 Glissade Ln
- 825 Beverley Dr
- 935 Dorchester Place Unit 203
- 1540 Avemore Ln
- 47 Laurin St
- 433 Riverside Ave
