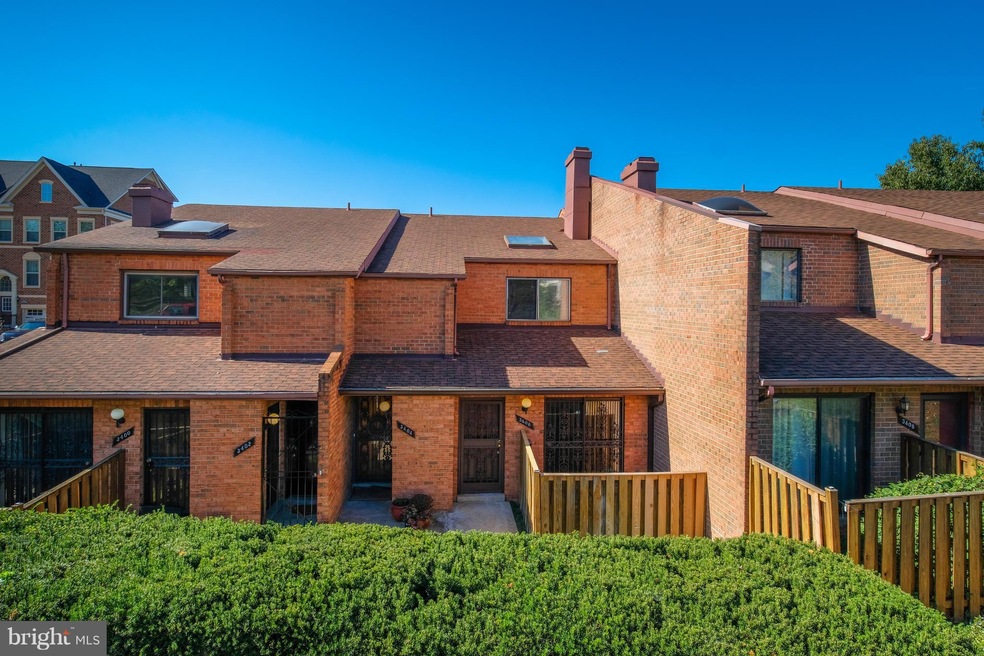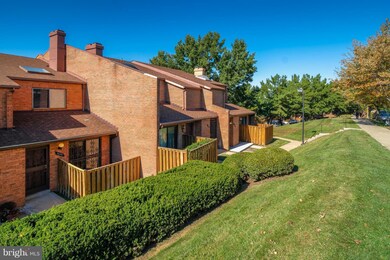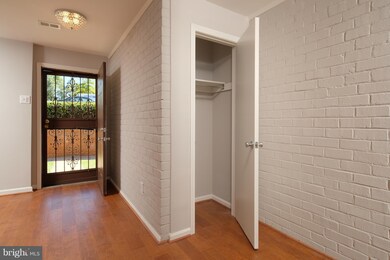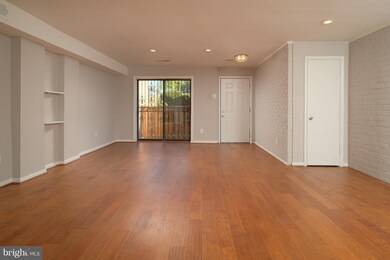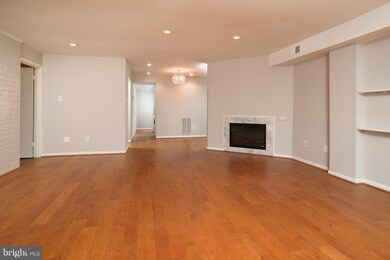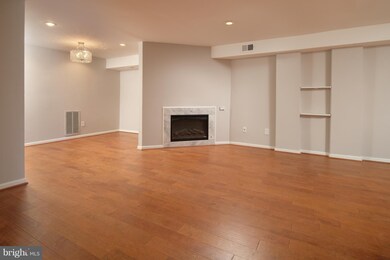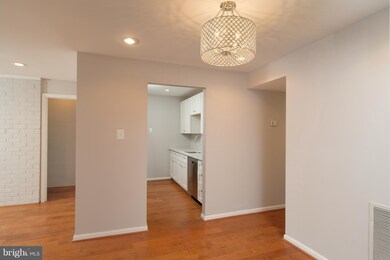
3406 Summit Ct NE Unit 3406 Washington, DC 20018
Fort Lincoln NeighborhoodEstimated Value: $394,000 - $412,886
Highlights
- Gourmet Kitchen
- Contemporary Architecture
- Upgraded Countertops
- Open Floorplan
- Main Floor Bedroom
- Den
About This Home
As of January 2018Fully renovated TH in Lincoln Park. Spacious LR/DR w/fp, den, FR, 2 BR & 2 full Baths. Beautiful new Kit w/granite counters & ss appliances. HW floors throughout. Crown molding. Recessed lighting. Exposed brick wall. New carpet in FR on LL. Steps to Ft Lincoln Park. 1/2 mile to Costco, Starbucks, Lowe's & more. One reserved parking spot conveys.
Last Agent to Sell the Property
Keller Williams Capital Properties Listed on: 01/10/2018

Townhouse Details
Home Type
- Townhome
Est. Annual Taxes
- $1,496
Year Built
- Built in 1978
Lot Details
- Two or More Common Walls
- Property is in very good condition
HOA Fees
- $355 Monthly HOA Fees
Home Design
- Contemporary Architecture
- Brick Exterior Construction
Interior Spaces
- 1,422 Sq Ft Home
- Property has 2 Levels
- Open Floorplan
- Crown Molding
- Gas Fireplace
- Family Room
- Combination Dining and Living Room
- Den
Kitchen
- Gourmet Kitchen
- Stove
- Microwave
- Dishwasher
- Upgraded Countertops
- Disposal
Bedrooms and Bathrooms
- 2 Main Level Bedrooms
- En-Suite Primary Bedroom
- 2 Full Bathrooms
Laundry
- Front Loading Dryer
- Front Loading Washer
Finished Basement
- Heated Basement
- Connecting Stairway
Parking
- Parking Space Number Location: 83
- 1 Assigned Parking Space
Utilities
- Forced Air Heating and Cooling System
- Electric Water Heater
Community Details
- Association fees include common area maintenance, insurance, snow removal, trash, management
- Fort Lincoln Community
- Fort Lincoln Subdivision
Listing and Financial Details
- Tax Lot 2303
- Assessor Parcel Number 4325//2303
Ownership History
Purchase Details
Home Financials for this Owner
Home Financials are based on the most recent Mortgage that was taken out on this home.Purchase Details
Home Financials for this Owner
Home Financials are based on the most recent Mortgage that was taken out on this home.Similar Homes in Washington, DC
Home Values in the Area
Average Home Value in this Area
Purchase History
| Date | Buyer | Sale Price | Title Company |
|---|---|---|---|
| Collier Dawn | $380,000 | Kvs Title Llc | |
| The Akoma Group Inc | $223,000 | Rgs Title Llc |
Mortgage History
| Date | Status | Borrower | Loan Amount |
|---|---|---|---|
| Open | Collier Dawn | $363,191 | |
| Closed | Collier Dawn | $380,000 | |
| Previous Owner | Huff Donald Julius | $70,000 |
Property History
| Date | Event | Price | Change | Sq Ft Price |
|---|---|---|---|---|
| 01/31/2018 01/31/18 | Sold | $380,000 | +1.3% | $267 / Sq Ft |
| 01/12/2018 01/12/18 | Pending | -- | -- | -- |
| 01/10/2018 01/10/18 | For Sale | $375,000 | +68.2% | $264 / Sq Ft |
| 07/10/2017 07/10/17 | Sold | $223,000 | -6.7% | $157 / Sq Ft |
| 06/07/2017 06/07/17 | Pending | -- | -- | -- |
| 05/24/2017 05/24/17 | For Sale | $239,000 | -- | $168 / Sq Ft |
Tax History Compared to Growth
Tax History
| Year | Tax Paid | Tax Assessment Tax Assessment Total Assessment is a certain percentage of the fair market value that is determined by local assessors to be the total taxable value of land and additions on the property. | Land | Improvement |
|---|---|---|---|---|
| 2024 | $2,212 | $430,270 | $129,080 | $301,190 |
| 2023 | $2,027 | $427,260 | $128,180 | $299,080 |
| 2022 | $1,880 | $385,190 | $115,560 | $269,630 |
| 2021 | $1,721 | $367,530 | $110,260 | $257,270 |
| 2020 | $1,672 | $353,180 | $105,950 | $247,230 |
| 2019 | $1,527 | $254,510 | $76,350 | $178,160 |
| 2018 | $1,524 | $252,630 | $0 | $0 |
| 2017 | $2,040 | $239,950 | $0 | $0 |
| 2016 | $11,538 | $230,750 | $0 | $0 |
| 2015 | $6,021 | $228,480 | $0 | $0 |
| 2014 | $567 | $203,680 | $0 | $0 |
Agents Affiliated with this Home
-
Kymber Lovett-Menkiti

Seller's Agent in 2018
Kymber Lovett-Menkiti
Keller Williams Capital Properties
(202) 243-7700
61 Total Sales
-
Virginia Gergoff

Seller Co-Listing Agent in 2018
Virginia Gergoff
Keller Williams Capital Properties
(202) 250-0254
43 Total Sales
-
Maria Hardy-Cooper

Seller's Agent in 2017
Maria Hardy-Cooper
Long & Foster
(202) 302-2225
14 Total Sales
-
Fern Pannill
F
Buyer's Agent in 2017
Fern Pannill
Formant Property Group, LLC
(202) 544-3900
5 Total Sales
Map
Source: Bright MLS
MLS Number: 1004436191
APN: 4325-2303
- 3110 Cityscape Dr NE
- 3020 Pineview Ct NE Unit 3020
- 3040 Pineview Ct NE
- 2811 31st Place NE Unit 2811
- 2753 31st Place NE Unit 2753
- 3157 Apple Rd NE Unit 5
- 2518 Baldwin Crescent NE
- 3229 Vista St NE
- 2537 Baldwin Crescent NE
- 3027 Yost Place NE
- 3004 Vista St NE
- 2932 Yost Place NE
- 2428 S Dakota Ave NE
- 2530 S Dakota Ave NE
- 3222 Walnut St NE
- 3405 Eastern Ave
- 2920 Vista St NE
- 3104 Douglas St NE
- 3067 Clinton St NE
- 2514 Ralph Ellison Way NE
- 3406 Summit Ct NE Unit 3406
- 3404 Summit Ct NE Unit 3404
- 3408 Summit Ct NE Unit 3408
- 3402 Summit Ct NE Unit 3402
- 3410 Summit Ct NE Unit 3410
- 3400 Summit Ct NE Unit 3400
- 3412 Summit Ct NE Unit 3412
- 3416 Summit Ct NE Unit 3416
- 3414 Summit Ct NE Unit 3414
- 3430 Summit Ct NE Unit 3430
- 3428 Summit Ct NE Unit 3428
- 3426 Summit Ct NE Unit 3426
- 3424 Summit Ct NE Unit 3424
- 3422 Summit Ct NE Unit 3422
- 3420 Summit Ct NE Unit 3420
- 3436 Summit Ct NE Unit 3436
- 3434 Summit Ct NE
- 3432 Summit Ct NE Unit 3432
- 3438 Summit Ct NE Unit 3438
- 3100 Cityscape Dr NE
