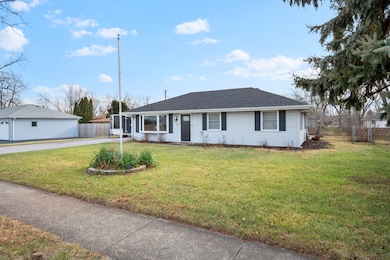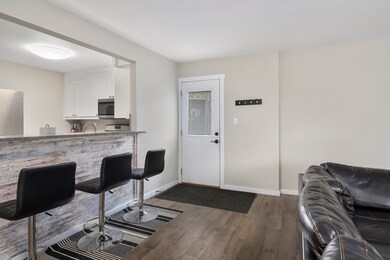
3406 Theodore St Joliet, IL 60431
Estimated Value: $312,000 - $331,000
Highlights
- Mature Trees
- Deck
- Stainless Steel Appliances
- Troy Craughwell Elementary School Rated A-
- Ranch Style House
- Attached Garage
About This Home
As of February 2021If you are looking for something on the west side of Joliet that is updated and move-in ready... LOOK NO FURTHER!!! This home was completely rehabbed in 2018 with modern finishes and an open floor plan. The list goes on and on - Roof, AC, furnace, water heater, bathrooms, windows, flooring, interior & exterior doors, hardware, trim. Beautiful kitchen and all stainless steel appliances are staying. This home features a huge backyard (just under a 1/2 acre) including a deck perfect for your summer BBQs and room for your pets to roam. Conveniently located near all of the dining and shopping options Essington Rd and Rt. 59 have to offer. Unincorporated Joliet location = lower taxes, too. The owner took a lot of pride in meticulously maintaining this home. Schedule your private tour today!
Last Agent to Sell the Property
RE/MAX Ultimate Professionals License #475188407 Listed on: 12/16/2020

Home Details
Home Type
- Single Family
Est. Annual Taxes
- $7,120
Year Built | Renovated
- 1976 | 2018
Lot Details
- 0.39
Parking
- Attached Garage
- Garage Door Opener
- Driveway
- Parking Included in Price
Home Design
- Ranch Style House
- Slab Foundation
- Asphalt Shingled Roof
- Vinyl Siding
Kitchen
- Breakfast Bar
- Oven or Range
- Microwave
- Dishwasher
- Stainless Steel Appliances
Utilities
- Central Air
- Heating System Uses Gas
- Community Well
- Private or Community Septic Tank
Additional Features
- Bathroom on Main Level
- Laundry on main level
- Deck
- Mature Trees
Ownership History
Purchase Details
Home Financials for this Owner
Home Financials are based on the most recent Mortgage that was taken out on this home.Purchase Details
Home Financials for this Owner
Home Financials are based on the most recent Mortgage that was taken out on this home.Purchase Details
Purchase Details
Similar Homes in Joliet, IL
Home Values in the Area
Average Home Value in this Area
Purchase History
| Date | Buyer | Sale Price | Title Company |
|---|---|---|---|
| Mcgee Sinatra | $230,000 | Lakeland Title Services | |
| Mendez Sabino | $199,900 | Attorney | |
| Guzik Scott T | $95,000 | First American Title | |
| Kremske Andrew G | $74,000 | -- |
Mortgage History
| Date | Status | Borrower | Loan Amount |
|---|---|---|---|
| Open | Mcgee Sinatra | $235,290 | |
| Previous Owner | Mendez Sabino | $196,275 | |
| Previous Owner | Kremske Andrew G | $25,000 | |
| Previous Owner | Kremske Andrew G | $94,000 | |
| Previous Owner | Kremske Andrew G | $25,000 |
Property History
| Date | Event | Price | Change | Sq Ft Price |
|---|---|---|---|---|
| 02/17/2021 02/17/21 | Sold | $230,000 | 0.0% | $148 / Sq Ft |
| 01/07/2021 01/07/21 | Pending | -- | -- | -- |
| 12/16/2020 12/16/20 | For Sale | $230,000 | +15.1% | $148 / Sq Ft |
| 01/07/2019 01/07/19 | Sold | $199,900 | 0.0% | $128 / Sq Ft |
| 11/28/2018 11/28/18 | Pending | -- | -- | -- |
| 11/19/2018 11/19/18 | Price Changed | $199,999 | -4.8% | $128 / Sq Ft |
| 11/02/2018 11/02/18 | For Sale | $209,999 | -- | $135 / Sq Ft |
Tax History Compared to Growth
Tax History
| Year | Tax Paid | Tax Assessment Tax Assessment Total Assessment is a certain percentage of the fair market value that is determined by local assessors to be the total taxable value of land and additions on the property. | Land | Improvement |
|---|---|---|---|---|
| 2023 | $7,120 | $94,756 | $12,364 | $82,392 |
| 2022 | $6,267 | $80,008 | $10,085 | $69,923 |
| 2021 | $5,836 | $75,266 | $9,487 | $65,779 |
| 2020 | $4,867 | $63,645 | $9,487 | $54,158 |
| 2019 | $5,225 | $61,050 | $9,100 | $51,950 |
| 2018 | $4,425 | $56,300 | $9,100 | $47,200 |
| 2017 | $4,027 | $50,950 | $9,100 | $41,850 |
| 2016 | $3,854 | $47,550 | $9,100 | $38,450 |
| 2015 | $3,529 | $43,578 | $8,028 | $35,550 |
| 2014 | $3,529 | $41,178 | $8,028 | $33,150 |
| 2013 | $3,529 | $44,651 | $8,028 | $36,623 |
Agents Affiliated with this Home
-
Jose Mendez

Seller's Agent in 2021
Jose Mendez
RE/MAX
(630) 559-6688
7 in this area
112 Total Sales
-
Christine Ewald

Buyer's Agent in 2021
Christine Ewald
Berkshire Hathaway HomeServices Starck Real Estate - St Charles
(630) 452-1253
1 in this area
145 Total Sales
-
Sandra Guzik

Seller's Agent in 2019
Sandra Guzik
Redisell Home Services
(815) 347-9228
6 Total Sales
-
Lia Castilla
L
Buyer's Agent in 2019
Lia Castilla
Coldwell Banker Realty
(773) 875-5333
3 Total Sales
Map
Source: Midwest Real Estate Data (MRED)
MLS Number: MRD10955048
APN: 06-02-201-009
- 1614 N Autumn Dr Unit 1
- 3513 Harris Dr
- 3700 Theodore St
- 1332 Jane Ct
- 1339 Addleman St
- 3226 Thomas Hickey Dr
- 3357 D Hutchison Ave
- 3019 Harris Dr
- 3806 Juniper Ave
- 3831 Juniper Ave
- 1900 Essington Rd
- 3127 Ingalls Ave Unit 3B
- 3115 Ingalls Ave Unit 3D
- 3107 Ingalls Ave Unit 1D
- 3111 Ingalls Ave Unit 3C
- 3111 Ingalls Ave Unit 3D
- 1205 Barber Ln
- 1307 Pleasant Knoll Ct
- 3127 Jo Ann Dr
- 1518 Parkside Dr
- 3406 Theodore St
- 3412 Theodore St
- 1515 Timberline Dr
- 1511 Timberline Dr
- 3407 Leominster Ave
- 3413 Leominster Ave
- 1602 N Autumn Dr
- 3418 Theodore St
- 1507 Timberline Dr
- 3419 Leominster Ave
- 1604 N Autumn Dr
- 3413 Theodore St
- 1605 Timberline Dr
- 3500 Theodore St
- 3501 Leominster Ave
- 1516 Timberline Dr
- 1602 Timberline Dr
- 1512 Timberline Dr
- 3501 Theodore St
- 1503 Timberline Dr






