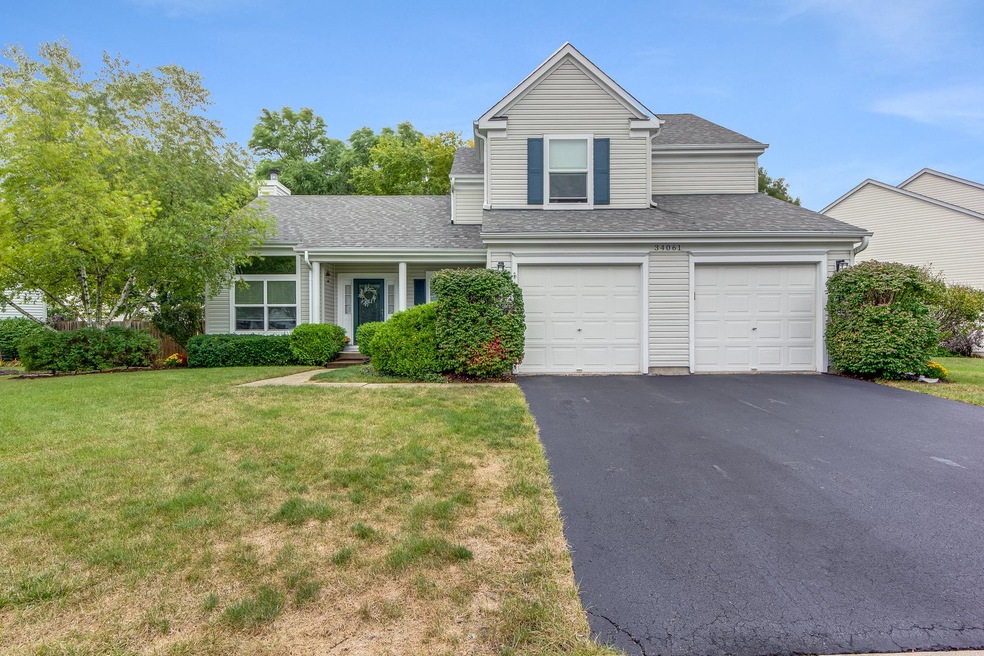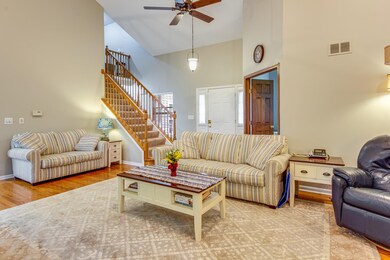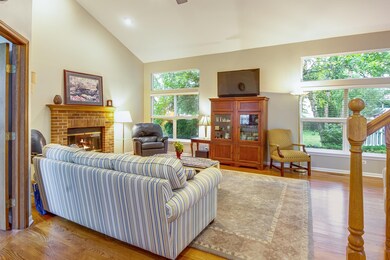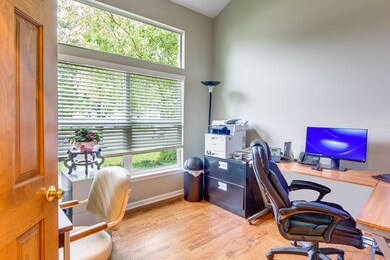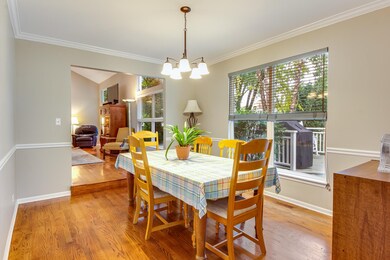
34061 N Old Walnut Cir Gurnee, IL 60031
Highlights
- Living Room with Fireplace
- Whirlpool Bathtub
- Attached Garage
- Woodland Elementary School Rated A-
- Formal Dining Room
About This Home
As of January 2021Back on the market due to buyers losing their job and not being able to secure financing. Welcome Home to this amazing 3 bd, 2.5 ba home + Office in Delaware Crossing. This house is centrally located close to every convenience! Enjoy the granite countertops, hardwood floors, fenced in backyard and a finished basement - all you have to do is move in! Close to parks that feature frisbe golf, bike paths and play structures all within walking distance. This neighborhood is very kid and pet friendly! Come look at your new home today!
Last Agent to Sell the Property
Christal Spata
Compass License #475190604 Listed on: 09/11/2020

Home Details
Home Type
- Single Family
Est. Annual Taxes
- $11,649
Year Built
- 1995
HOA Fees
- $17 per month
Parking
- Attached Garage
- Garage Door Opener
- Driveway
- Parking Space is Owned
Home Design
- Vinyl Siding
Interior Spaces
- 3,076 Sq Ft Home
- 2-Story Property
- Living Room with Fireplace
- Formal Dining Room
- Finished Basement
Bedrooms and Bathrooms
- Dual Sinks
- Whirlpool Bathtub
- Separate Shower
Community Details
- Dchoa@Sbcglobal.Net Association
- Property managed by Deleware Crossing HOA
Ownership History
Purchase Details
Home Financials for this Owner
Home Financials are based on the most recent Mortgage that was taken out on this home.Purchase Details
Home Financials for this Owner
Home Financials are based on the most recent Mortgage that was taken out on this home.Purchase Details
Purchase Details
Home Financials for this Owner
Home Financials are based on the most recent Mortgage that was taken out on this home.Similar Homes in the area
Home Values in the Area
Average Home Value in this Area
Purchase History
| Date | Type | Sale Price | Title Company |
|---|---|---|---|
| Warranty Deed | $318,000 | Chicago Title | |
| Warranty Deed | $265,000 | First American Title | |
| Warranty Deed | $360,000 | St | |
| Warranty Deed | $210,000 | First American Title |
Mortgage History
| Date | Status | Loan Amount | Loan Type |
|---|---|---|---|
| Open | $263,200 | Credit Line Revolving | |
| Previous Owner | $110,000 | New Conventional | |
| Previous Owner | $212,000 | New Conventional | |
| Previous Owner | $15,000 | Credit Line Revolving | |
| Previous Owner | $5,000 | Credit Line Revolving | |
| Previous Owner | $60,000 | Unknown | |
| Previous Owner | $15,750 | Credit Line Revolving | |
| Previous Owner | $236,250 | Unknown | |
| Previous Owner | $130,000 | Credit Line Revolving | |
| Previous Owner | $199,350 | No Value Available |
Property History
| Date | Event | Price | Change | Sq Ft Price |
|---|---|---|---|---|
| 01/05/2021 01/05/21 | Sold | $318,000 | -0.6% | $103 / Sq Ft |
| 12/03/2020 12/03/20 | Pending | -- | -- | -- |
| 11/29/2020 11/29/20 | For Sale | $319,900 | +0.6% | $104 / Sq Ft |
| 11/23/2020 11/23/20 | Off Market | $318,000 | -- | -- |
| 11/23/2020 11/23/20 | For Sale | $319,900 | 0.0% | $104 / Sq Ft |
| 10/30/2020 10/30/20 | Pending | -- | -- | -- |
| 10/23/2020 10/23/20 | Price Changed | $319,900 | -1.6% | $104 / Sq Ft |
| 09/22/2020 09/22/20 | For Sale | $324,967 | 0.0% | $106 / Sq Ft |
| 09/22/2020 09/22/20 | Pending | -- | -- | -- |
| 09/11/2020 09/11/20 | For Sale | $324,967 | +22.6% | $106 / Sq Ft |
| 10/07/2013 10/07/13 | Sold | $265,000 | -2.6% | $128 / Sq Ft |
| 09/09/2013 09/09/13 | Pending | -- | -- | -- |
| 09/03/2013 09/03/13 | For Sale | $272,000 | -- | $131 / Sq Ft |
Tax History Compared to Growth
Tax History
| Year | Tax Paid | Tax Assessment Tax Assessment Total Assessment is a certain percentage of the fair market value that is determined by local assessors to be the total taxable value of land and additions on the property. | Land | Improvement |
|---|---|---|---|---|
| 2024 | $11,649 | $140,781 | $27,148 | $113,633 |
| 2023 | $10,332 | $130,704 | $25,205 | $105,499 |
| 2022 | $10,332 | $110,068 | $25,213 | $84,855 |
| 2021 | $9,346 | $105,651 | $24,201 | $81,450 |
| 2020 | $8,991 | $103,054 | $23,606 | $79,448 |
| 2019 | $8,820 | $100,062 | $22,921 | $77,141 |
| 2018 | $8,629 | $100,619 | $20,385 | $80,234 |
| 2017 | $8,649 | $97,736 | $19,801 | $77,935 |
| 2016 | $8,622 | $93,384 | $18,919 | $74,465 |
| 2015 | $8,386 | $88,566 | $17,943 | $70,623 |
| 2014 | $10,104 | $85,904 | $17,699 | $68,205 |
| 2012 | $9,559 | $106,872 | $17,835 | $89,037 |
Agents Affiliated with this Home
-

Seller's Agent in 2021
Christal Spata
Compass
(612) 483-9612
6 in this area
62 Total Sales
-
Stacy Johnson

Buyer's Agent in 2021
Stacy Johnson
Baird Warner
(847) 975-7879
62 in this area
167 Total Sales
-
Anne Hazen

Seller's Agent in 2013
Anne Hazen
Baird Warner
(847) 529-7045
32 in this area
54 Total Sales
-
M
Buyer's Agent in 2013
Marsha Janaes-Giesler
Baird & Warner
Map
Source: Midwest Real Estate Data (MRED)
MLS Number: 10854030
APN: 07-19-402-009
- 18376 W Springwood Dr
- 18485 W Springwood Dr
- 34143 N Homestead Ct
- 33695 N Lake Shore Dr
- 33670 N Lake Shore Dr
- 34405 N Bobolink Trail
- 18641 W Main St
- 33534 N Lake Shore Dr
- 33945 N Lake Rd
- 534 Capital Ln
- 34229 N Homestead Rd Unit 13
- 33978 N Lake Rd
- 34017 N Prospect Dr
- 34251 N Homestead Rd Unit 6
- 34253 N Homestead Rd Unit 5
- 527 Capital Ln
- 528 Cliffwood Ln
- 34451 N Saddle Ln
- 33448 N Mill Rd
- 400 Saint Andrews Ln
