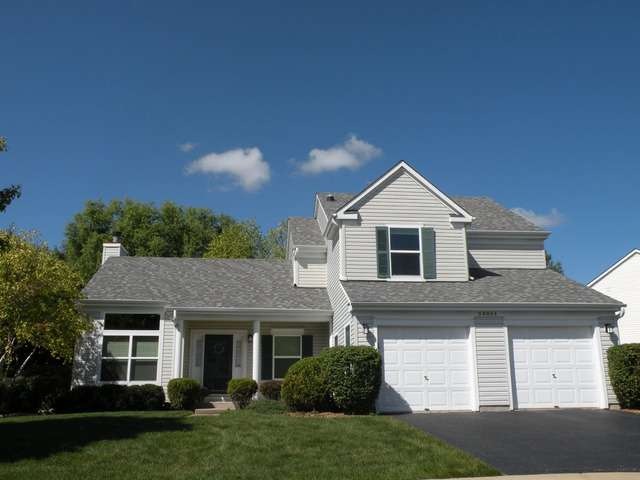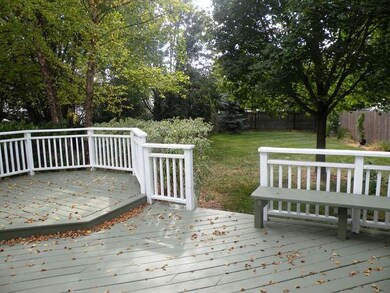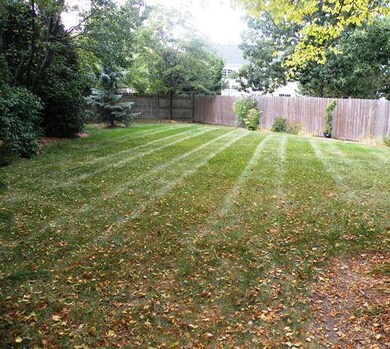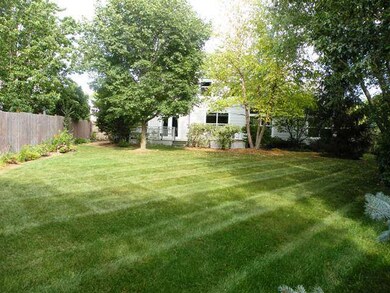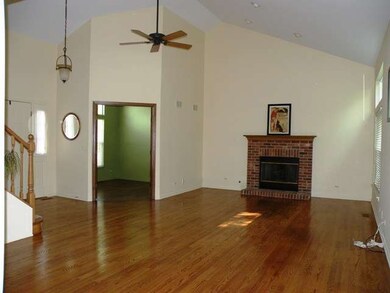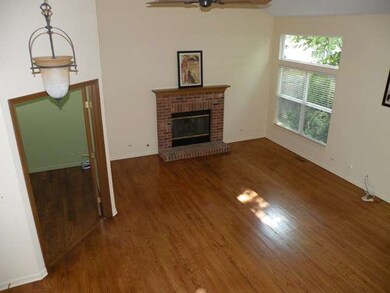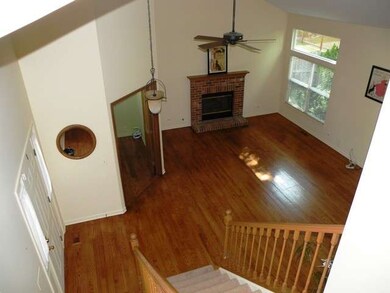
34061 N Old Walnut Cir Gurnee, IL 60031
Highlights
- Deck
- Vaulted Ceiling
- Walk-In Pantry
- Woodland Elementary School Rated A-
- Den
- Fenced Yard
About This Home
As of January 2021Pride of ownership shows inside and outside! 3 bedrooms plus den with finished basement...So much for the $. Fenced yard is like having your own private park. Perennial flowers bloom from spring to fall! Close to 2 parks and high school. New/newer includes: furnace, roof, gutters, hotwater heater, stove, windows, wood floors plus new carpet in basement, stairway and 2nd bedroom. Your "new" home is ready 4 you!
Last Buyer's Agent
Marsha Janaes-Giesler
Baird & Warner
Home Details
Home Type
- Single Family
Est. Annual Taxes
- $11,649
Year Built
- 1995
HOA Fees
- $17 per month
Parking
- Attached Garage
- Garage Transmitter
- Garage Door Opener
- Parking Included in Price
- Garage Is Owned
Home Design
- Vinyl Siding
Interior Spaces
- Vaulted Ceiling
- Gas Log Fireplace
- Den
- Finished Basement
- Basement Fills Entire Space Under The House
Kitchen
- Breakfast Bar
- Walk-In Pantry
- Oven or Range
- Microwave
- Dishwasher
Bedrooms and Bathrooms
- Primary Bathroom is a Full Bathroom
- Dual Sinks
- Soaking Tub
- Separate Shower
Utilities
- Forced Air Heating and Cooling System
- Heating System Uses Gas
Additional Features
- Deck
- Fenced Yard
Listing and Financial Details
- Homeowner Tax Exemptions
Ownership History
Purchase Details
Home Financials for this Owner
Home Financials are based on the most recent Mortgage that was taken out on this home.Purchase Details
Home Financials for this Owner
Home Financials are based on the most recent Mortgage that was taken out on this home.Purchase Details
Purchase Details
Home Financials for this Owner
Home Financials are based on the most recent Mortgage that was taken out on this home.Similar Homes in the area
Home Values in the Area
Average Home Value in this Area
Purchase History
| Date | Type | Sale Price | Title Company |
|---|---|---|---|
| Warranty Deed | $318,000 | Chicago Title | |
| Warranty Deed | $265,000 | First American Title | |
| Warranty Deed | $360,000 | St | |
| Warranty Deed | $210,000 | First American Title |
Mortgage History
| Date | Status | Loan Amount | Loan Type |
|---|---|---|---|
| Open | $263,200 | Credit Line Revolving | |
| Previous Owner | $110,000 | New Conventional | |
| Previous Owner | $212,000 | New Conventional | |
| Previous Owner | $15,000 | Credit Line Revolving | |
| Previous Owner | $5,000 | Credit Line Revolving | |
| Previous Owner | $60,000 | Unknown | |
| Previous Owner | $15,750 | Credit Line Revolving | |
| Previous Owner | $236,250 | Unknown | |
| Previous Owner | $130,000 | Credit Line Revolving | |
| Previous Owner | $199,350 | No Value Available |
Property History
| Date | Event | Price | Change | Sq Ft Price |
|---|---|---|---|---|
| 01/05/2021 01/05/21 | Sold | $318,000 | -0.6% | $103 / Sq Ft |
| 12/03/2020 12/03/20 | Pending | -- | -- | -- |
| 11/29/2020 11/29/20 | For Sale | $319,900 | +0.6% | $104 / Sq Ft |
| 11/23/2020 11/23/20 | Off Market | $318,000 | -- | -- |
| 11/23/2020 11/23/20 | For Sale | $319,900 | 0.0% | $104 / Sq Ft |
| 10/30/2020 10/30/20 | Pending | -- | -- | -- |
| 10/23/2020 10/23/20 | Price Changed | $319,900 | -1.6% | $104 / Sq Ft |
| 09/22/2020 09/22/20 | For Sale | $324,967 | 0.0% | $106 / Sq Ft |
| 09/22/2020 09/22/20 | Pending | -- | -- | -- |
| 09/11/2020 09/11/20 | For Sale | $324,967 | +22.6% | $106 / Sq Ft |
| 10/07/2013 10/07/13 | Sold | $265,000 | -2.6% | $128 / Sq Ft |
| 09/09/2013 09/09/13 | Pending | -- | -- | -- |
| 09/03/2013 09/03/13 | For Sale | $272,000 | -- | $131 / Sq Ft |
Tax History Compared to Growth
Tax History
| Year | Tax Paid | Tax Assessment Tax Assessment Total Assessment is a certain percentage of the fair market value that is determined by local assessors to be the total taxable value of land and additions on the property. | Land | Improvement |
|---|---|---|---|---|
| 2024 | $11,649 | $140,781 | $27,148 | $113,633 |
| 2023 | $10,332 | $130,704 | $25,205 | $105,499 |
| 2022 | $10,332 | $110,068 | $25,213 | $84,855 |
| 2021 | $9,346 | $105,651 | $24,201 | $81,450 |
| 2020 | $8,991 | $103,054 | $23,606 | $79,448 |
| 2019 | $8,820 | $100,062 | $22,921 | $77,141 |
| 2018 | $8,629 | $100,619 | $20,385 | $80,234 |
| 2017 | $8,649 | $97,736 | $19,801 | $77,935 |
| 2016 | $8,622 | $93,384 | $18,919 | $74,465 |
| 2015 | $8,386 | $88,566 | $17,943 | $70,623 |
| 2014 | $10,104 | $85,904 | $17,699 | $68,205 |
| 2012 | $9,559 | $106,872 | $17,835 | $89,037 |
Agents Affiliated with this Home
-

Seller's Agent in 2021
Christal Spata
Compass
(612) 483-9612
6 in this area
62 Total Sales
-
Stacy Johnson

Buyer's Agent in 2021
Stacy Johnson
Baird Warner
(847) 975-7879
62 in this area
167 Total Sales
-
Anne Hazen

Seller's Agent in 2013
Anne Hazen
Baird Warner
(847) 529-7045
32 in this area
54 Total Sales
-
M
Buyer's Agent in 2013
Marsha Janaes-Giesler
Baird & Warner
Map
Source: Midwest Real Estate Data (MRED)
MLS Number: MRD08436277
APN: 07-19-402-009
- 18376 W Springwood Dr
- 18485 W Springwood Dr
- 34143 N Homestead Ct
- 33695 N Lake Shore Dr
- 33670 N Lake Shore Dr
- 34405 N Bobolink Trail
- 18641 W Main St
- 33534 N Lake Shore Dr
- 33945 N Lake Rd
- 534 Capital Ln
- 34229 N Homestead Rd Unit 13
- 33978 N Lake Rd
- 34017 N Prospect Dr
- 34251 N Homestead Rd Unit 6
- 34253 N Homestead Rd Unit 5
- 527 Capital Ln
- 528 Cliffwood Ln
- 34451 N Saddle Ln
- 33448 N Mill Rd
- 400 Saint Andrews Ln
