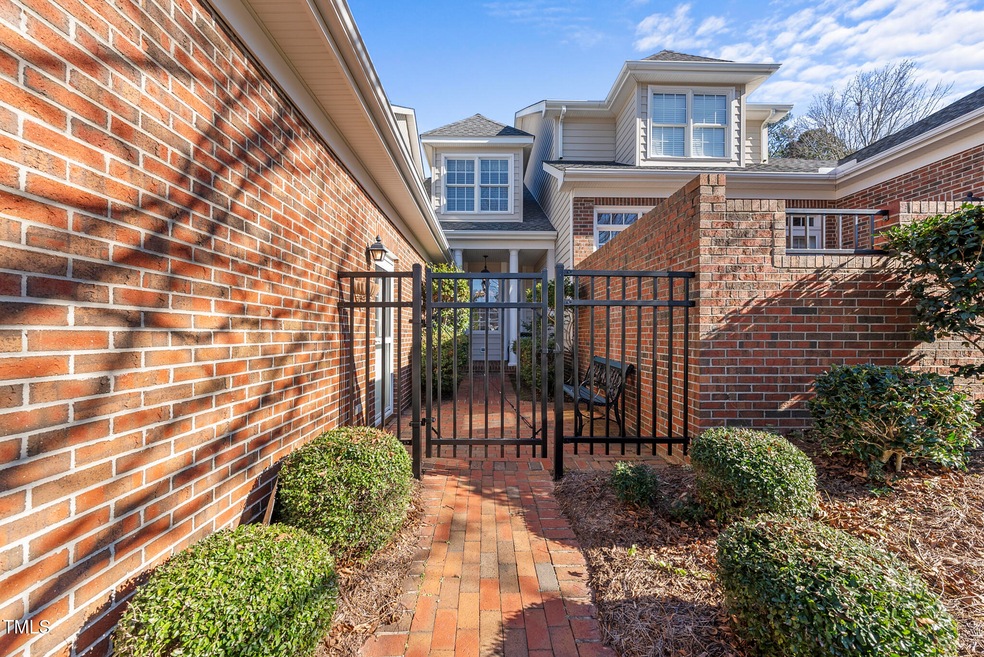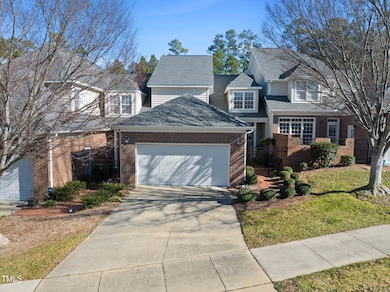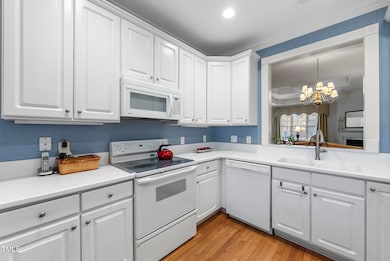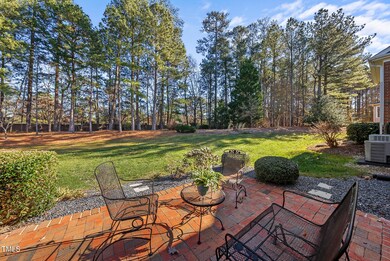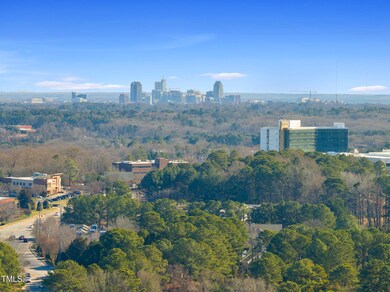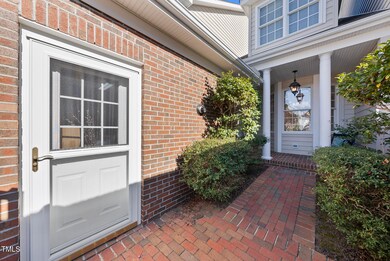
3407 Barron Berkeley Way Raleigh, NC 27612
Umstead NeighborhoodHighlights
- Open Floorplan
- Vaulted Ceiling
- Wood Flooring
- Stough Elementary School Rated A-
- Transitional Architecture
- Main Floor Primary Bedroom
About This Home
As of March 2025Rare opportunity to call spacious Olde Raleigh Villas townhouse home - first on the market since 2023! Fantastic floor plan with primary bedroom suite, sunroom, office, and open living area with gleaming hardwoods all on main level! Large bonus room, complete with wet bar, and secondary bedroom both offer additional bump out sitting areas. Custom rear brick patio, gated front courtyard, and covered front porch together create wonderful outdoor space. Quiet neighborhood setting incredibly convenient to Rex Hospital, Umstead Park, Crabtree Valley Mall, Lenovo Center, and more!
Last Agent to Sell the Property
Corcoran DeRonja Real Estate License #272923 Listed on: 01/10/2025
Townhouse Details
Home Type
- Townhome
Est. Annual Taxes
- $4,870
Year Built
- Built in 1998
Lot Details
- 3,049 Sq Ft Lot
- Two or More Common Walls
HOA Fees
Parking
- 2 Car Attached Garage
- Inside Entrance
- Front Facing Garage
- Private Driveway
Home Design
- Transitional Architecture
- Brick Veneer
- Pillar, Post or Pier Foundation
- Architectural Shingle Roof
Interior Spaces
- 2,628 Sq Ft Home
- 2-Story Property
- Open Floorplan
- Crown Molding
- Smooth Ceilings
- Vaulted Ceiling
- Ceiling Fan
- Recessed Lighting
- Entrance Foyer
- Family Room
- Living Room with Fireplace
- Combination Dining and Living Room
- Breakfast Room
- Home Office
- Bonus Room
- Sun or Florida Room
Kitchen
- Eat-In Kitchen
- Electric Oven
- Electric Range
- Microwave
- Dishwasher
Flooring
- Wood
- Carpet
- Tile
Bedrooms and Bathrooms
- 3 Bedrooms
- Primary Bedroom on Main
- Walk-In Closet
- Private Water Closet
- Separate Shower in Primary Bathroom
- Bathtub with Shower
- Walk-in Shower
Laundry
- Laundry Room
- Laundry on lower level
- Dryer
- Washer
Accessible Home Design
- Accessible Doors
Outdoor Features
- Courtyard
- Rain Gutters
- Front Porch
Schools
- Stough Elementary School
- Oberlin Middle School
- Broughton High School
Utilities
- Dehumidifier
- Forced Air Heating and Cooling System
- Heating System Uses Gas
- Heating System Uses Natural Gas
- Heat Pump System
- Tankless Water Heater
- Gas Water Heater
- Cable TV Available
Community Details
- Association fees include ground maintenance
- Olde Raleigh Villas Association, Phone Number (910) 295-3791
- Olde Raleigh Villas Subdivision
- Maintained Community
Listing and Financial Details
- Assessor Parcel Number 0785565799
Ownership History
Purchase Details
Home Financials for this Owner
Home Financials are based on the most recent Mortgage that was taken out on this home.Purchase Details
Purchase Details
Similar Homes in Raleigh, NC
Home Values in the Area
Average Home Value in this Area
Purchase History
| Date | Type | Sale Price | Title Company |
|---|---|---|---|
| Warranty Deed | $675,000 | Navigate Title | |
| Warranty Deed | $328,500 | -- | |
| Warranty Deed | $287,500 | -- |
Property History
| Date | Event | Price | Change | Sq Ft Price |
|---|---|---|---|---|
| 03/19/2025 03/19/25 | Sold | $675,000 | +3.9% | $257 / Sq Ft |
| 01/15/2025 01/15/25 | Pending | -- | -- | -- |
| 01/10/2025 01/10/25 | For Sale | $649,900 | -- | $247 / Sq Ft |
Tax History Compared to Growth
Tax History
| Year | Tax Paid | Tax Assessment Tax Assessment Total Assessment is a certain percentage of the fair market value that is determined by local assessors to be the total taxable value of land and additions on the property. | Land | Improvement |
|---|---|---|---|---|
| 2024 | $4,870 | $558,443 | $104,500 | $453,943 |
| 2023 | $4,452 | $406,625 | $79,000 | $327,625 |
| 2022 | $4,137 | $406,625 | $79,000 | $327,625 |
| 2021 | $3,976 | $406,625 | $79,000 | $327,625 |
| 2020 | $3,904 | $406,625 | $79,000 | $327,625 |
| 2019 | $4,346 | $373,249 | $76,000 | $297,249 |
| 2018 | $4,098 | $373,249 | $76,000 | $297,249 |
| 2017 | $3,903 | $373,249 | $76,000 | $297,249 |
| 2016 | $3,823 | $373,249 | $76,000 | $297,249 |
| 2015 | $3,958 | $380,253 | $80,000 | $300,253 |
| 2014 | $3,753 | $380,253 | $80,000 | $300,253 |
Agents Affiliated with this Home
-
Greyson Sargent

Seller's Agent in 2025
Greyson Sargent
Corcoran DeRonja Real Estate
1 in this area
112 Total Sales
-
Becky Harper

Buyer's Agent in 2025
Becky Harper
Compass -- Cary
(919) 604-1700
6 in this area
73 Total Sales
Map
Source: Doorify MLS
MLS Number: 10070227
APN: 0785.11-56-5799-000
- 3427 Mill Run
- 3559 Mill Run Unit 45
- 4109 City of Oaks Wynd
- 3804 Laurel Hills Rd
- 3824 Laurel Hills Rd
- 4513 Touchstone Forest Rd
- 3926 Lost Fawn Ct
- 3922 Lost Fawn Ct
- 3847 Stoneridge Forest Dr
- 3908 Lost Fawn Ct
- 3124 Briar Stream Run
- 3720 Bridgeton Park Dr
- 3705 Old Post Rd
- 5841 Carriage Dr
- 4041 Elk Creek Ln Unit 16
- 4043 Elk Creek Ln Unit 15
- 4120 Sedgewood Dr Unit 106
- 4038 Elk Creek Ln Unit 60
- 4047 Elk Creek Ln Unit 13
- 3619 Lion Ridge Ct
