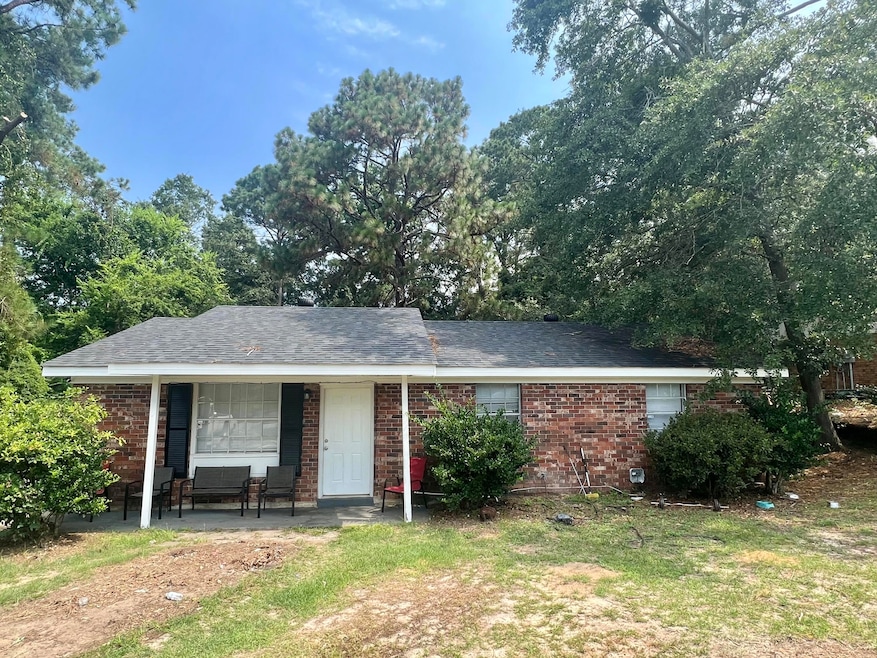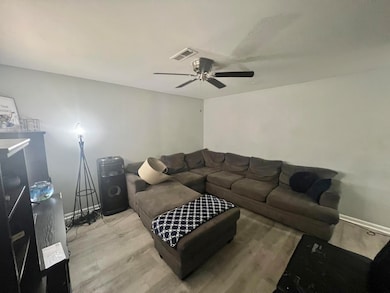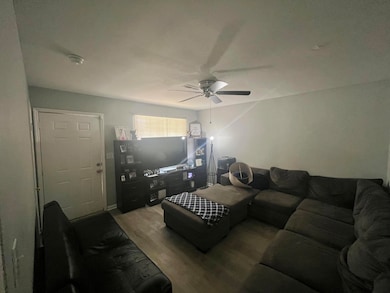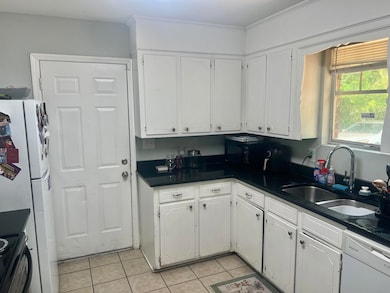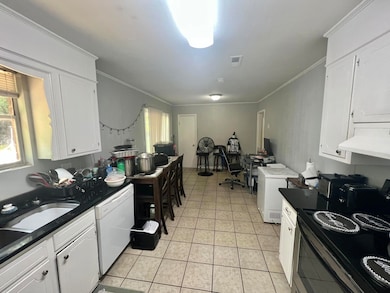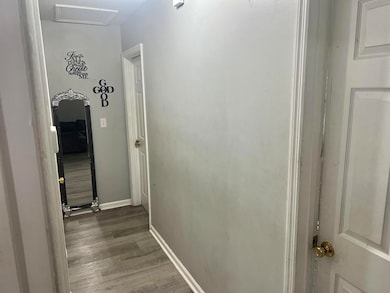3407 Charing Cross Ct Augusta, GA 30906
Meadowbrook NeighborhoodEstimated payment $922/month
Highlights
- Ranch Style House
- No HOA
- Front Porch
- R.B. Hunt Elementary School Rated A
- Cul-De-Sac
- Eat-In Kitchen
About This Home
Whether you're searching for your next place to call home or a smart investment opportunity, this 3 bedroom, 2 bathroom brick ranch checks all the boxes! Offering 1,458 sq ft of comfortable living space, this property is currently tenant-occupied, making it an income generating asset from day one--or easily adaptable for owner occupancy. Inside, find durable LVP flooring, a spacious eat-in kitchen with granite countertops, and a functional layout perfect for renters or future homeowners. Enjoy mornings on the covered front porch, and take advantage of the fully fenced front and backyard--ideal for privacy, pets, or outdoor gatherings.This home offers a blend of affordability, low maintenance, and versatility, making it perfect for first-time buyers, growing families, or investors looking to expand their portfolio with a solid, cash-flowing property. Call the listing for more information or your own private tour!
Listing Agent
Preston Myhand
Blanchard & Calhoun - SN License #438781 Listed on: 07/08/2025
Home Details
Home Type
- Single Family
Est. Annual Taxes
- $2,385
Year Built
- Built in 1970
Lot Details
- 0.32 Acre Lot
- Lot Dimensions are 80x174
- Cul-De-Sac
- Fenced
Home Design
- Ranch Style House
- Fixer Upper
- Brick Exterior Construction
- Slab Foundation
- Composition Roof
Interior Spaces
- 1,458 Sq Ft Home
- Ceiling Fan
- Blinds
- Living Room
- Fire and Smoke Detector
- Washer Hookup
Kitchen
- Eat-In Kitchen
- Electric Range
- Dishwasher
Flooring
- Ceramic Tile
- Luxury Vinyl Tile
Bedrooms and Bathrooms
- 3 Bedrooms
Outdoor Features
- Front Porch
Schools
- Glenn Hills Elementary And Middle School
- Glenn Hills High School
Utilities
- Central Air
- Heating Available
- Cable TV Available
Community Details
- No Home Owners Association
- Georgetown South Subdivision
Listing and Financial Details
- Assessor Parcel Number 1070308000
Map
Home Values in the Area
Average Home Value in this Area
Tax History
| Year | Tax Paid | Tax Assessment Tax Assessment Total Assessment is a certain percentage of the fair market value that is determined by local assessors to be the total taxable value of land and additions on the property. | Land | Improvement |
|---|---|---|---|---|
| 2025 | $2,385 | $71,288 | $5,200 | $66,088 |
| 2024 | $2,385 | $66,288 | $5,200 | $61,088 |
| 2023 | $2,176 | $51,960 | $4,400 | $47,560 |
| 2022 | $1,239 | $30,102 | $5,200 | $24,902 |
| 2021 | $1,317 | $29,997 | $5,200 | $24,797 |
| 2020 | $1,169 | $25,646 | $5,200 | $20,446 |
| 2019 | $1,225 | $25,646 | $5,200 | $20,446 |
| 2018 | $1,232 | $25,646 | $5,200 | $20,446 |
| 2017 | $1,178 | $25,646 | $5,200 | $20,446 |
| 2016 | $606 | $25,646 | $5,200 | $20,446 |
| 2015 | $1,186 | $25,646 | $5,200 | $20,446 |
| 2014 | $1,187 | $25,646 | $5,200 | $20,446 |
Property History
| Date | Event | Price | List to Sale | Price per Sq Ft | Prior Sale |
|---|---|---|---|---|---|
| 09/09/2025 09/09/25 | Price Changed | $138,000 | -6.1% | $95 / Sq Ft | |
| 07/22/2025 07/22/25 | Price Changed | $147,000 | -5.2% | $101 / Sq Ft | |
| 07/08/2025 07/08/25 | For Sale | $155,000 | +19.3% | $106 / Sq Ft | |
| 09/16/2022 09/16/22 | Sold | $129,900 | 0.0% | $89 / Sq Ft | View Prior Sale |
| 08/11/2022 08/11/22 | For Sale | $129,900 | -- | $89 / Sq Ft |
Purchase History
| Date | Type | Sale Price | Title Company |
|---|---|---|---|
| Warranty Deed | $129,900 | -- | |
| Warranty Deed | $20,000 | -- | |
| Warranty Deed | $15,000 | -- |
Mortgage History
| Date | Status | Loan Amount | Loan Type |
|---|---|---|---|
| Closed | $94,900 | New Conventional |
Source: REALTORS® of Greater Augusta
MLS Number: 544224
APN: 1070308000
- 3427 Chadbourne St
- 3415 Cauthen Dr
- 2538 Kensington Dr W
- 2527 Blackstone St
- 2528 Georgetown Dr
- 3421 Mcalpine Dr
- 3007 Meadowbrook Dr
- 3217 Hampton Cir
- 3121 Hampton Dr
- 3529 Evangeline Dr
- 3614 Rolling Meadows Dr
- 3623 Meadowgrove Dr
- 3602 Kinglet Ct
- 2942 Dahlia Dr
- 2896 Rasha Dr
- 3621 Columbine Dr
- 3013 Alene Ct
- 2916 Panhandle Cir
- 3531 Spring Glen Ln
- 3042 Johnny Ct
- 3510 Southwick Rd
- 3327 Hillis Rd
- 3332 Hillis Rd
- 3312 Blanchard Rd
- 3608 Alene Cir
- 2919 Panhandle Cir
- 2824 Meadowbrook Dr
- 3618 Audubon Place
- 2817 Meadowbrook Dr
- 3518 Redd Dr
- 2925 Audubon Place
- 2705 Eden Ct
- 2402 Antebellum Dr
- 2816 Lumpkin Rd
- 3604 Abbey Rd
- 2835 Lumpkin Rd
- 2837 Lumpkin Rd Unit B
- 3409 Knollcrest Rd
- 2843 Lumpkin Rd Unit A
- 3603 Coventry Dr
