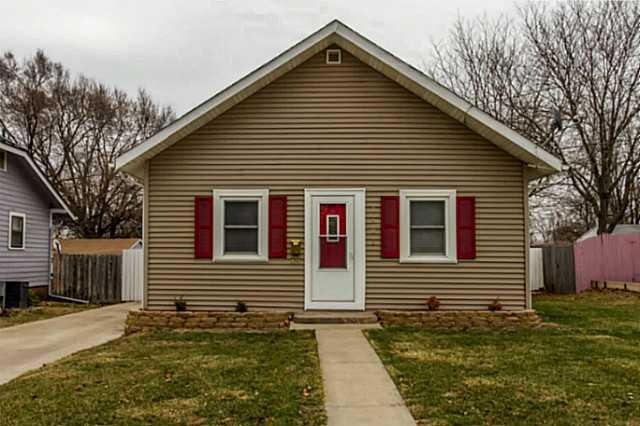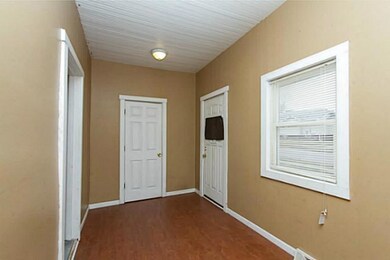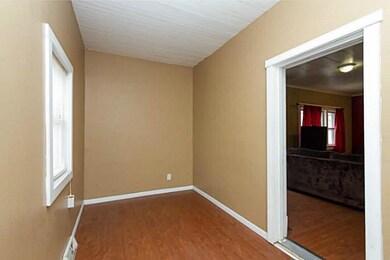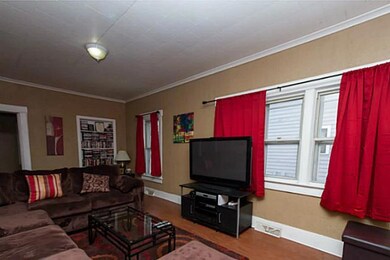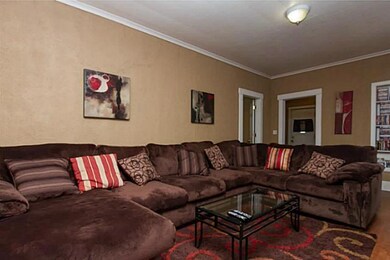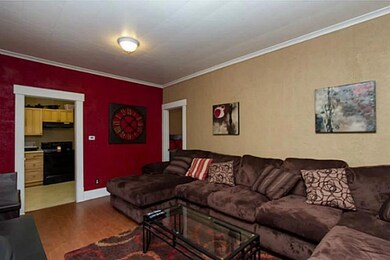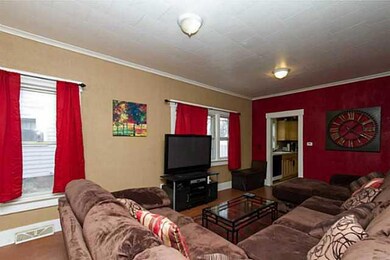
3407 E 8th St Des Moines, IA 50316
Highland Park NeighborhoodHighlights
- No HOA
- Forced Air Heating and Cooling System
- Vinyl Flooring
- Bungalow
About This Home
As of October 2014The enclosed front porch will greet you as you step inside. The living room is large, spacious enough to accomodate a wrap around couch and the dark wide plank flooring throughout the main level is a great compliment to the improvements made in this home. In the kitchen you will appreciate the updated cabinets plus the appliances are included: stove, refrigerator, dishwasher. No going to the basement for laundry as it is conveniently located on the main level of the home! Two bedrooms and a full bathroom finish off the 1st floor. The dry basement is a great place for storage and home to a newer furnace and water heater, A/C is newer as well. Privacy fenced back yard and a large deck are great for the dogs and/or kids. The nice 3 car garage offers plenty of parking/storage space. Vinyl siding, vinyl windows, updated flooring & kitchen, newer mechanicals and a 3 car garage is almost too good to be true! NFC financing available.
Last Buyer's Agent
Emily Garlock Dickenson
Coldwell Banker Mid-America
Home Details
Home Type
- Single Family
Year Built
- Built in 1915
Lot Details
- 7,000 Sq Ft Lot
- Lot Dimensions are 50x140
Home Design
- Bungalow
- Brick Foundation
- Asphalt Shingled Roof
- Vinyl Siding
Interior Spaces
- 936 Sq Ft Home
- No Dining Room
- Fire and Smoke Detector
- Laundry on main level
- Unfinished Basement
Kitchen
- Stove
- Microwave
- Dishwasher
Flooring
- Laminate
- Vinyl
Bedrooms and Bathrooms
- 2 Main Level Bedrooms
- 1 Full Bathroom
Parking
- 3 Car Detached Garage
- Driveway
Utilities
- Forced Air Heating and Cooling System
- Cable TV Available
Community Details
- No Home Owners Association
Listing and Financial Details
- Assessor Parcel Number 11001109000000
Ownership History
Purchase Details
Home Financials for this Owner
Home Financials are based on the most recent Mortgage that was taken out on this home.Purchase Details
Home Financials for this Owner
Home Financials are based on the most recent Mortgage that was taken out on this home.Purchase Details
Home Financials for this Owner
Home Financials are based on the most recent Mortgage that was taken out on this home.Purchase Details
Purchase Details
Home Financials for this Owner
Home Financials are based on the most recent Mortgage that was taken out on this home.Purchase Details
Purchase Details
Purchase Details
Purchase Details
Purchase Details
Purchase Details
Purchase Details
Home Financials for this Owner
Home Financials are based on the most recent Mortgage that was taken out on this home.Purchase Details
Home Financials for this Owner
Home Financials are based on the most recent Mortgage that was taken out on this home.Purchase Details
Home Financials for this Owner
Home Financials are based on the most recent Mortgage that was taken out on this home.Purchase Details
Home Financials for this Owner
Home Financials are based on the most recent Mortgage that was taken out on this home.Similar Homes in Des Moines, IA
Home Values in the Area
Average Home Value in this Area
Purchase History
| Date | Type | Sale Price | Title Company |
|---|---|---|---|
| Warranty Deed | $70,000 | None Available | |
| Warranty Deed | $67,000 | None Available | |
| Special Warranty Deed | -- | None Available | |
| Sheriffs Deed | $101,688 | None Available | |
| Warranty Deed | $86,500 | None Available | |
| Special Warranty Deed | $50,500 | None Available | |
| Sheriffs Deed | $71,301 | None Available | |
| Interfamily Deed Transfer | $44,500 | -- | |
| Corporate Deed | $37,500 | -- | |
| Corporate Deed | $49,500 | -- | |
| Quit Claim Deed | -- | -- | |
| Contract Of Sale | $54,900 | -- | |
| Contract Of Sale | $49,900 | -- | |
| Warranty Deed | $27,500 | -- | |
| Warranty Deed | $31,500 | -- |
Mortgage History
| Date | Status | Loan Amount | Loan Type |
|---|---|---|---|
| Open | $63,014 | VA | |
| Closed | $71,402 | VA | |
| Previous Owner | $62,650 | VA | |
| Previous Owner | $53,773 | FHA | |
| Previous Owner | $87,000 | Purchase Money Mortgage | |
| Previous Owner | $85,000 | Unknown | |
| Previous Owner | $78,200 | Fannie Mae Freddie Mac | |
| Previous Owner | $49,410 | Seller Take Back | |
| Previous Owner | $46,900 | Seller Take Back | |
| Previous Owner | $20,031 | No Value Available |
Property History
| Date | Event | Price | Change | Sq Ft Price |
|---|---|---|---|---|
| 10/30/2014 10/30/14 | Sold | $69,900 | -12.6% | $75 / Sq Ft |
| 09/30/2014 09/30/14 | Pending | -- | -- | -- |
| 04/03/2014 04/03/14 | For Sale | $80,000 | +19.4% | $85 / Sq Ft |
| 01/03/2013 01/03/13 | Sold | $67,000 | -4.1% | $87 / Sq Ft |
| 12/13/2012 12/13/12 | Pending | -- | -- | -- |
| 08/25/2012 08/25/12 | For Sale | $69,900 | -- | $91 / Sq Ft |
Tax History Compared to Growth
Tax History
| Year | Tax Paid | Tax Assessment Tax Assessment Total Assessment is a certain percentage of the fair market value that is determined by local assessors to be the total taxable value of land and additions on the property. | Land | Improvement |
|---|---|---|---|---|
| 2024 | $1,754 | $108,300 | $28,600 | $79,700 |
| 2023 | $1,656 | $108,300 | $28,600 | $79,700 |
| 2022 | $1,640 | $82,500 | $23,000 | $59,500 |
| 2021 | $1,510 | $82,500 | $23,000 | $59,500 |
| 2020 | $1,562 | $72,400 | $20,200 | $52,200 |
| 2019 | $1,438 | $72,400 | $20,200 | $52,200 |
| 2018 | $1,416 | $65,300 | $17,900 | $47,400 |
| 2017 | $1,274 | $65,300 | $17,900 | $47,400 |
| 2016 | $1,234 | $58,900 | $16,100 | $42,800 |
| 2015 | $1,234 | $58,900 | $16,100 | $42,800 |
| 2014 | $1,234 | $58,500 | $15,800 | $42,700 |
Agents Affiliated with this Home
-
Angela Meek

Seller's Agent in 2014
Angela Meek
RE/MAX
(515) 577-7729
3 in this area
235 Total Sales
-
E
Buyer's Agent in 2014
Emily Garlock Dickenson
Coldwell Banker Mid-America
-
C
Seller's Agent in 2013
Cindy Carlson
RE/MAX
Map
Source: Des Moines Area Association of REALTORS®
MLS Number: 432986
APN: 110-01109000000
- 616 E Ovid Ave
- 3617 E 8th St
- 3118 E 12th St
- 3421 Amherst St
- 3623 Wright St
- 3007 E 8th St
- 3701 Wright St
- 603 E Euclid Ave
- 3221 E 13th St
- 3120 Amherst St
- 3315 Bowdoin St
- 817 E Douglas Ave
- 3723 Wright St
- 816 Boyd St
- 3314 Columbia St
- 3802 Bowdoin St
- 928 Morton Ave
- 1428 E Tiffin Ave
- 903 Morton Ave
- 3308 Cambridge St
