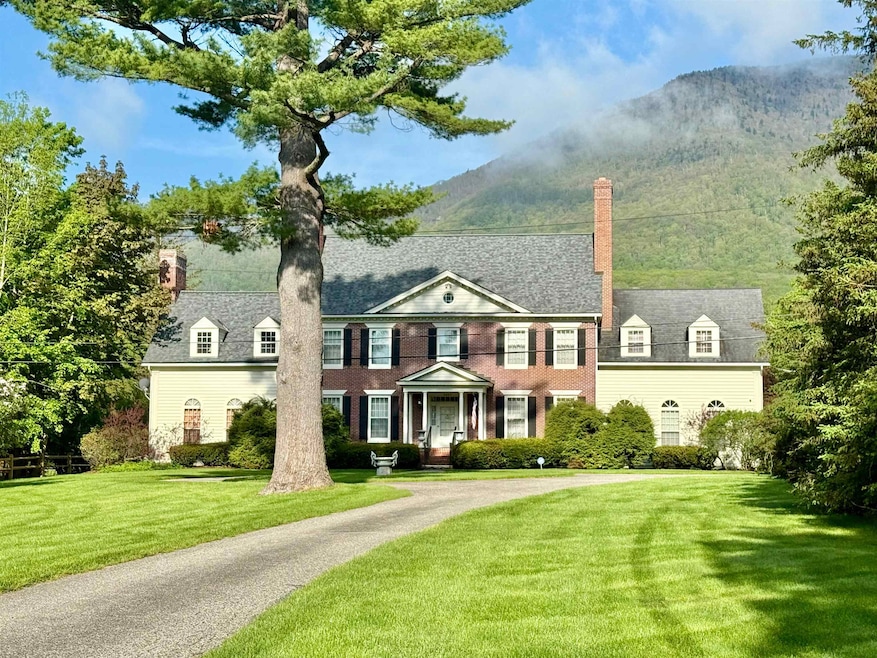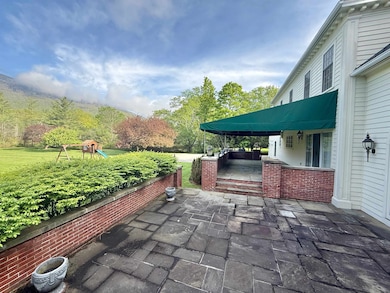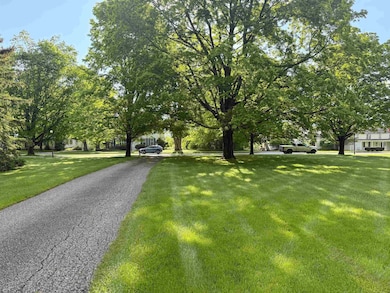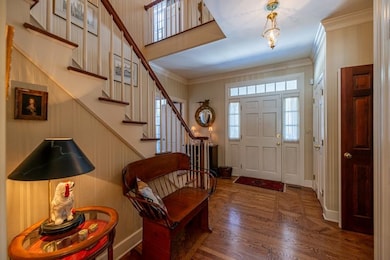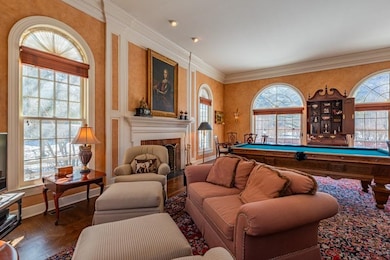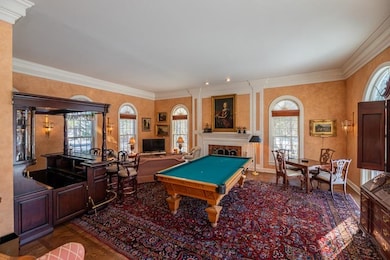
3407 Main St Manchester, VT 05254
Estimated payment $13,645/month
Highlights
- 3.2 Acre Lot
- Federal Architecture
- 2 Car Garage
- Mountain View
- Forced Air Heating and Cooling System
- Level Lot
About This Home
A rare offering in the heart of Manchester Village, 3407 Main Street is a distinguished Georgian-style estate that exemplifies timeless elegance and refined country living. Set on over three private acres of landscaped grounds, this grand residence is a harmonious blend of classic architectural beauty and modern sophistication. Built in 1988 with meticulous attention to scale and symmetry, the home offers nearly 4,500 square feet of gracious interior space. The main level features a den, richly appointed dining room, and expansive family room ideal for entertaining. Oversized windows frame Equinox Mountain views, while impeccable wood floors, detailed millwork, and high ceilings speak to the home’s enduring craftsmanship. The kitchen is spacious and light-filled, offering exceptional functionality with marble counter top. Four well-proportioned bedrooms and three and a half baths provide ample space for family and guests. The primary suite is a sanctuary of comfort with a fireplace and a private bath. An additional suite upstairs has a back staircase. Three additional bedrooms share a newly updated bathroom. Upstairs media room/art studio space. An attached, two car garage enters to a mud room. Outside, manicured gardens, and a sweeping lawns create a sense of seclusion, yet right in the village. Manchester Village is one of Vermont’s most coveted locations, and this exceptional property offers a rare opportunity to own a landmark home in an iconic setting.
Home Details
Home Type
- Single Family
Est. Annual Taxes
- $24,173
Year Built
- Built in 1988
Lot Details
- 3.2 Acre Lot
- Level Lot
Parking
- 2 Car Garage
Home Design
- Federal Architecture
- Concrete Foundation
- Wood Siding
Interior Spaces
- 4,630 Sq Ft Home
- Property has 2 Levels
- Mountain Views
- Basement
- Interior Basement Entry
Bedrooms and Bathrooms
- 5 Bedrooms
Schools
- Manchester Elem/Middle Elementary School
- Manchester Elementary& Middle School
- Choice High School
Utilities
- Forced Air Heating and Cooling System
Map
Home Values in the Area
Average Home Value in this Area
Tax History
| Year | Tax Paid | Tax Assessment Tax Assessment Total Assessment is a certain percentage of the fair market value that is determined by local assessors to be the total taxable value of land and additions on the property. | Land | Improvement |
|---|---|---|---|---|
| 2024 | $24,180 | $1,502,800 | $292,800 | $1,210,000 |
| 2023 | $17,340 | $1,502,800 | $292,800 | $1,210,000 |
| 2022 | $17,344 | $951,200 | $302,400 | $648,800 |
| 2021 | $18,226 | $951,200 | $302,400 | $648,800 |
| 2020 | $17,662 | $951,200 | $302,400 | $648,800 |
| 2019 | $17,261 | $951,200 | $302,400 | $648,800 |
| 2018 | $17,191 | $951,200 | $302,400 | $648,800 |
| 2016 | $16,531 | $951,200 | $302,400 | $648,800 |
Property History
| Date | Event | Price | Change | Sq Ft Price |
|---|---|---|---|---|
| 06/01/2025 06/01/25 | For Sale | $2,100,000 | -- | $454 / Sq Ft |
Purchase History
| Date | Type | Sale Price | Title Company |
|---|---|---|---|
| Interfamily Deed Transfer | -- | -- | |
| Interfamily Deed Transfer | -- | -- | |
| Interfamily Deed Transfer | -- | -- | |
| Interfamily Deed Transfer | -- | -- | |
| Interfamily Deed Transfer | -- | -- |
Similar Home in Manchester, VT
Source: PrimeMLS
MLS Number: 5044037
APN: (116)1563
- 3357 Main St
- 3309 3321 Main St
- 708 Prospect St
- 3746 Main St
- 139 Prospect St
- 18 Jameson Flats Rd Unit 18
- 00 Finbar's Forest Rd
- 68 Owls Nest Cir Unit B-7
- 693 Longview Dr
- 384 Riverbend Dr
- 69 Hillvale Dr
- 35 Valley Pass
- 1016 West Rd
- 551 West Fields
- 1589 Richville Rd
- 40 Bourn Brook Rd Unit 49
- 152 Bonnet St
- 681 Powderhorn Rd
- A Windsor Rd
- 106 Eagle Nest Rd Unit 12
- 78 Franklin Rd
- 111 Kestrel Ct Unit E-10
- 556 Equinox On the Battenkill Unit J-11
- 36 Falcons Bluff Unit C-2
- 397 Powderhorn Rd
- 5138 Main St
- 282 Highland Ave
- 20 Murray Hill Heights Rd Unit 20
- 81 Pine Tree Ln
- 303 W View Estates
- 294 Green Peak Orchard S
- 21 Valley View Rd
- 1728 Vermont 30
- 3 Bromley Forest Rd
- 3093 Route 30
- 90 Turkey Run Rd
- 14 Burnt Hill Rd
- 5 Byington Ln
- 20 Jamie Ln
- 15 Nearing Rd
