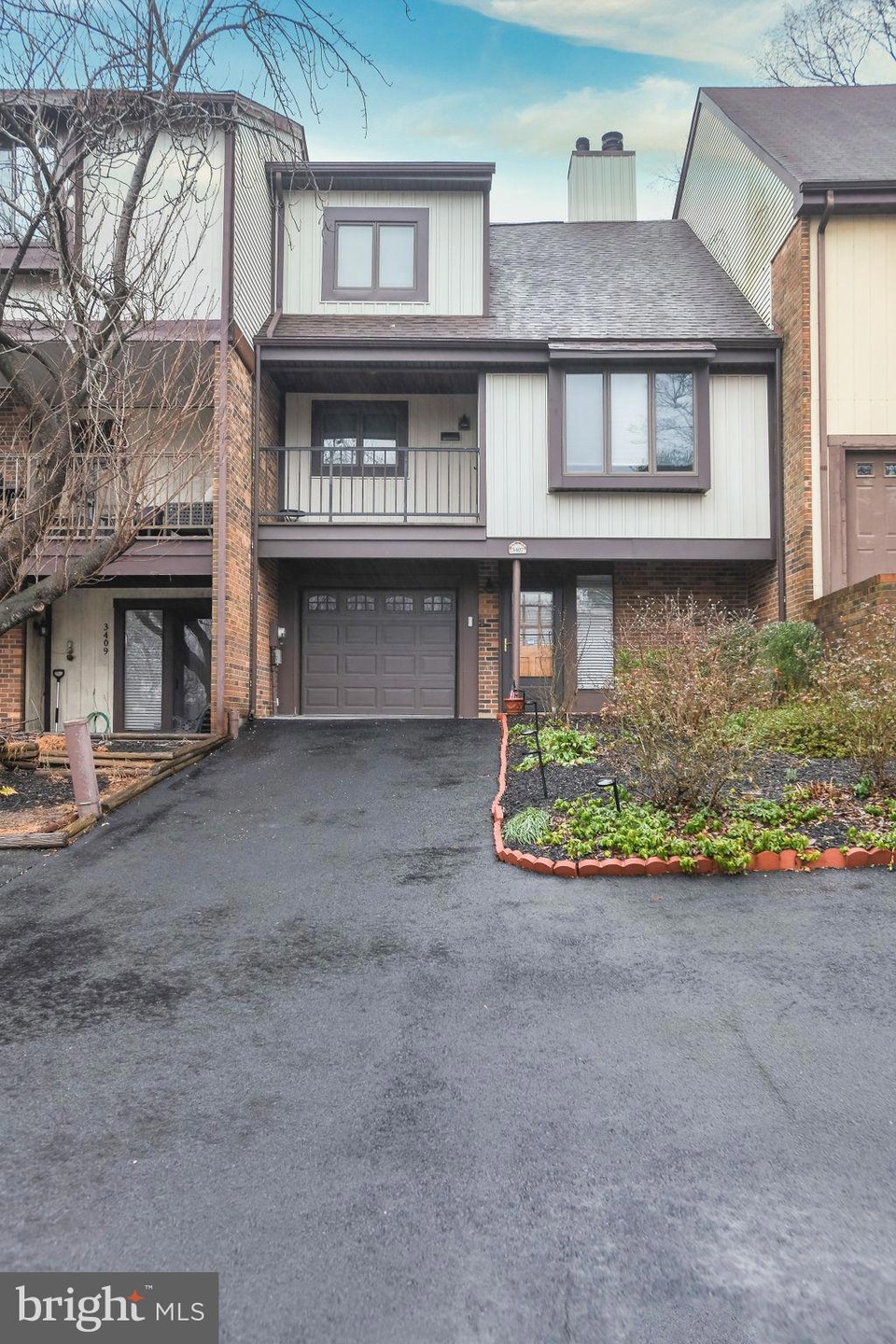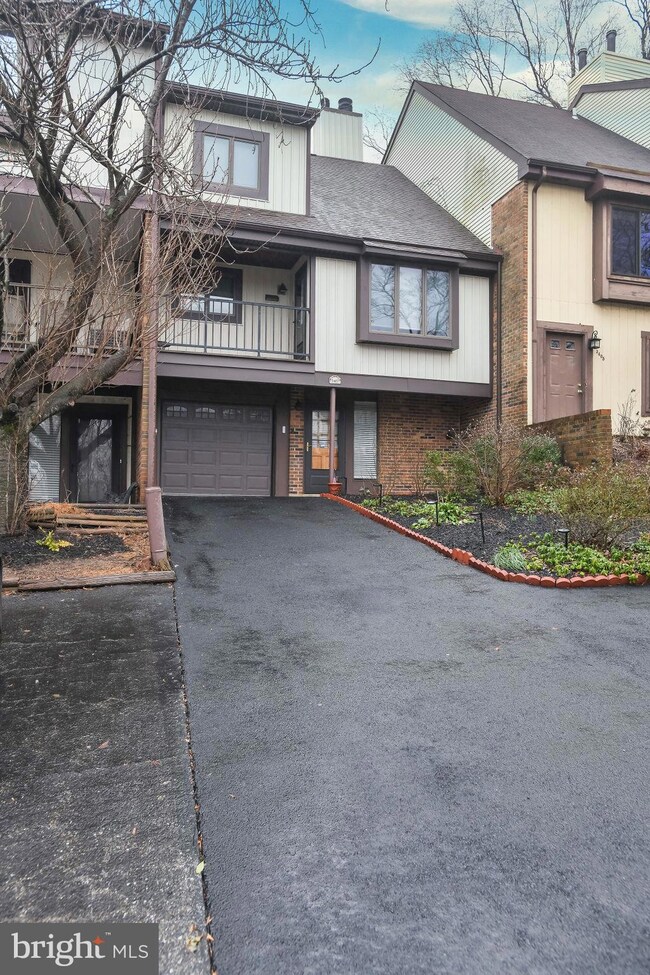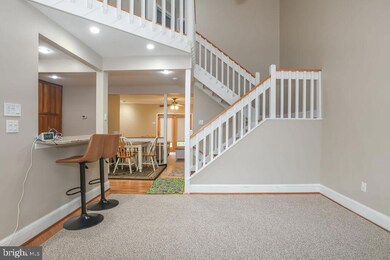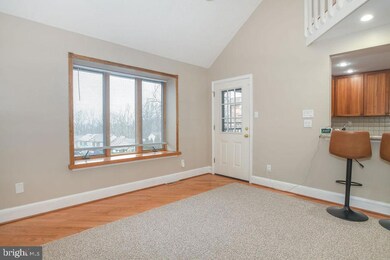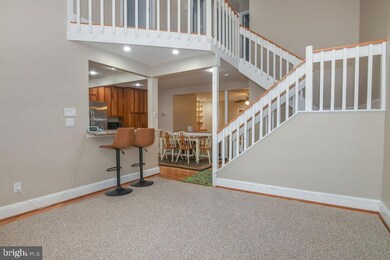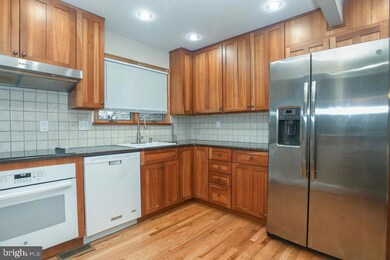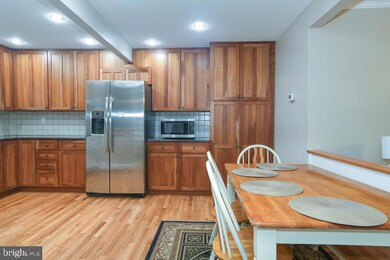
3407 Pebble Beach Dr Wilmington, DE 19808
Pike Creek NeighborhoodEstimated Value: $338,000 - $425,000
Highlights
- Open Floorplan
- Deck
- Wood Flooring
- Linden Hill Elementary School Rated A
- Contemporary Architecture
- No HOA
About This Home
As of February 2024Step into the epitome of refined living with this meticulously maintained residence nestled in the heart of Pike Creek Valley. Boasting a prime location near shopping, dining, parks, and recreational facilities, this property is a true haven. A testament to pride of ownership, this home showcases numerous upgrades and improvements. Upon entering through the street-level front door, you'll be greeted by a tiled foyer, garage, and a spacious utility/laundry room equipped with a sink, washer, dryer, enhanced ceiling lighting, and ample storage. The garage features a new door and automatic opener, enhancing convenience.
Ascend to the main living level, where gorgeous wood flooring creates a seamless flow throughout the open floor plan, connecting the kitchen, dining area, family room, and great room. The wood-burning fireplace in the great room adds warmth and charm, creating an inviting space for gatherings. The well-appointed kitchen is adorned with a new cooktop, vent, built-in oven, dishwasher, stainless steel refrigerator, marble countertops, and new breakfast bar.
A double glass patio door in the great room leads to the rear deck, overlooking a well-maintained backyard that abuts open space for added privacy. Upstairs, discover a generously sized primary bedroom and two additional inviting bedrooms, all with newer carpeting and ceiling fans. Custom storage in each closet, along with a large walk-in cedar closet, ensures practicality and organization. A beautifully renovated full bath completes the upper level.
The property is adorned with recessed lighting, and a comprehensive list of upgrades highlights the attention to detail invested by the owner. Don't miss the chance to call this gem your own – schedule a viewing to fully appreciate the value and charm of this exceptional home. It's a must-see for those seeking a blend of comfort, style, and thoughtful design.
Last Agent to Sell the Property
Patterson-Schwartz-Hockessin License #RS0037415 Listed on: 01/29/2024

Townhouse Details
Home Type
- Townhome
Est. Annual Taxes
- $2,317
Year Built
- Built in 1979 | Remodeled in 2022
Lot Details
- 3,049 Sq Ft Lot
- Open Space
- West Facing Home
- Property is in excellent condition
Parking
- 1 Car Attached Garage
- 3 Driveway Spaces
- Front Facing Garage
- Garage Door Opener
Home Design
- Contemporary Architecture
- Poured Concrete
- Vinyl Siding
- Concrete Perimeter Foundation
- Stick Built Home
Interior Spaces
- Property has 3 Levels
- Open Floorplan
- Partially Furnished
- Crown Molding
- Ceiling Fan
- Recessed Lighting
- Wood Burning Fireplace
- Window Treatments
- Combination Kitchen and Dining Room
Kitchen
- Breakfast Area or Nook
- Oven
- Built-In Range
- Range Hood
- Microwave
- Ice Maker
- Dishwasher
- Stainless Steel Appliances
- Upgraded Countertops
- Disposal
Flooring
- Wood
- Carpet
Bedrooms and Bathrooms
- 3 Bedrooms
- Cedar Closet
- Walk-In Closet
Laundry
- Laundry on lower level
- Electric Dryer
- Washer
Partially Finished Basement
- Heated Basement
- Garage Access
- Front Basement Entry
Home Security
- Alarm System
- Motion Detectors
Outdoor Features
- Deck
- Exterior Lighting
Schools
- Linden Hil Elementary School
- Skyline Middle School
- Dickinson High School
Utilities
- Forced Air Heating and Cooling System
- Heating System Uses Oil
- Vented Exhaust Fan
- 150 Amp Service
- Electric Water Heater
Listing and Financial Details
- Assessor Parcel Number 0803640223
Community Details
Overview
- No Home Owners Association
- Fairway Falls Subdivision
Security
- Carbon Monoxide Detectors
- Fire and Smoke Detector
Ownership History
Purchase Details
Home Financials for this Owner
Home Financials are based on the most recent Mortgage that was taken out on this home.Purchase Details
Home Financials for this Owner
Home Financials are based on the most recent Mortgage that was taken out on this home.Purchase Details
Home Financials for this Owner
Home Financials are based on the most recent Mortgage that was taken out on this home.Similar Homes in Wilmington, DE
Home Values in the Area
Average Home Value in this Area
Purchase History
| Date | Buyer | Sale Price | Title Company |
|---|---|---|---|
| Hayes Kevin M | -- | None Listed On Document | |
| Hancock Douglas R | $215,000 | None Available | |
| Pistone Lisa M | $195,000 | -- |
Mortgage History
| Date | Status | Borrower | Loan Amount |
|---|---|---|---|
| Open | Hayes Kevin M | $348,570 | |
| Previous Owner | Hancock Douglas R | $107,500 | |
| Previous Owner | Pistone Lisa M | $15,000 | |
| Previous Owner | Pistone Lisa M | $137,750 | |
| Previous Owner | Pistone Lisa M | $156,000 |
Property History
| Date | Event | Price | Change | Sq Ft Price |
|---|---|---|---|---|
| 02/29/2024 02/29/24 | Sold | $355,000 | +2.9% | $182 / Sq Ft |
| 02/02/2024 02/02/24 | Pending | -- | -- | -- |
| 01/29/2024 01/29/24 | For Sale | $345,000 | +60.5% | $177 / Sq Ft |
| 08/30/2019 08/30/19 | Sold | $215,000 | 0.0% | $130 / Sq Ft |
| 06/23/2019 06/23/19 | Pending | -- | -- | -- |
| 06/18/2019 06/18/19 | For Sale | $215,000 | -- | $130 / Sq Ft |
Tax History Compared to Growth
Tax History
| Year | Tax Paid | Tax Assessment Tax Assessment Total Assessment is a certain percentage of the fair market value that is determined by local assessors to be the total taxable value of land and additions on the property. | Land | Improvement |
|---|---|---|---|---|
| 2024 | $2,613 | $68,200 | $9,900 | $58,300 |
| 2023 | $2,317 | $68,200 | $9,900 | $58,300 |
| 2022 | $2,330 | $68,200 | $9,900 | $58,300 |
| 2021 | $2,327 | $68,200 | $9,900 | $58,300 |
| 2020 | $2,328 | $68,200 | $9,900 | $58,300 |
| 2019 | $2,402 | $68,200 | $9,900 | $58,300 |
| 2018 | $50 | $68,200 | $9,900 | $58,300 |
| 2017 | $2,150 | $68,200 | $9,900 | $58,300 |
| 2016 | $2,150 | $68,200 | $9,900 | $58,300 |
| 2015 | $2,021 | $68,200 | $9,900 | $58,300 |
| 2014 | $1,877 | $68,200 | $9,900 | $58,300 |
Agents Affiliated with this Home
-
Skip Homiak

Seller's Agent in 2024
Skip Homiak
Patterson Schwartz
(302) 235-4790
5 in this area
25 Total Sales
-
Timothy Carter

Buyer's Agent in 2024
Timothy Carter
Patterson Schwartz
(302) 584-7288
2 in this area
46 Total Sales
-
Linda Cole

Seller's Agent in 2019
Linda Cole
Coldwell Banker Realty
(267) 481-6943
5 in this area
70 Total Sales
-
Linda Felicetti

Buyer's Agent in 2019
Linda Felicetti
Patterson Schwartz
(302) 234-5195
15 in this area
64 Total Sales
Map
Source: Bright MLS
MLS Number: DENC2055484
APN: 08-036.40-223
- 5405 Delray Dr
- 5431 Doral Dr
- 3109 Albemarle Rd
- 3205 Champions Dr
- 4861 Plum Run Ct
- 4907 Plum Run Ct
- 4800 Sugar Plum Ct
- 3600 Rustic Ln Unit 236
- 4797 Hogan Dr
- 4803 Hogan Dr Unit 7
- 4805 Hogan Dr Unit 6
- 4807 Hogan Dr Unit 5
- 4809 Hogan Dr Unit 4
- 4811 Hogan Dr Unit 3
- 4815 Hogan Dr
- 4813 #2 Hogan Dr
- 5414 Valley Green Dr Unit D4
- 3801 Haley Ct Unit 61
- 3605 Haley Ct Unit 75
- 5804 Tupelo Turn
- 3407 Pebble Beach Dr
- 3405 Pebble Beach Dr
- 3409 Pebble Beach Dr
- 3403 Pebble Beach Dr
- 3411 Pebble Beach Dr
- 3413 Pebble Beach Dr
- 3401 Pebble Beach Dr
- 3415 Pebble Beach Dr
- 3412 Pebble Beach Dr
- 3410 Pebble Beach Dr
- 3417 Pebble Beach Dr
- 3408 Pebble Beach Dr
- 3414 Pebble Beach Dr
- 3406 Pebble Beach Dr
- 3419 Pebble Beach Dr
- 3404 Pebble Beach Dr
- 3416 Pebble Beach Dr
- 3402 Pebble Beach Dr
- 3418 Pebble Beach Dr
- 3421 Pebble Beach Dr
